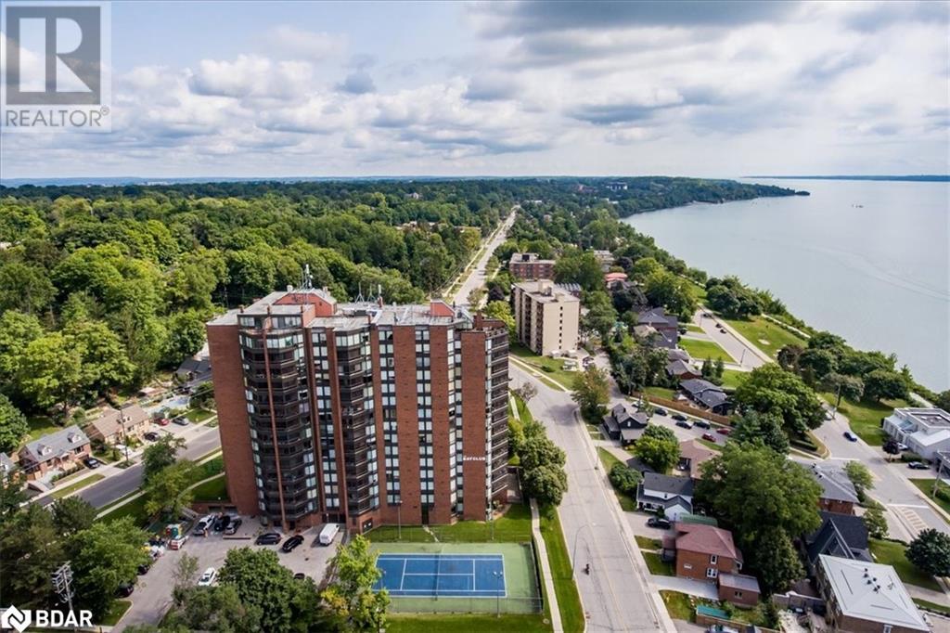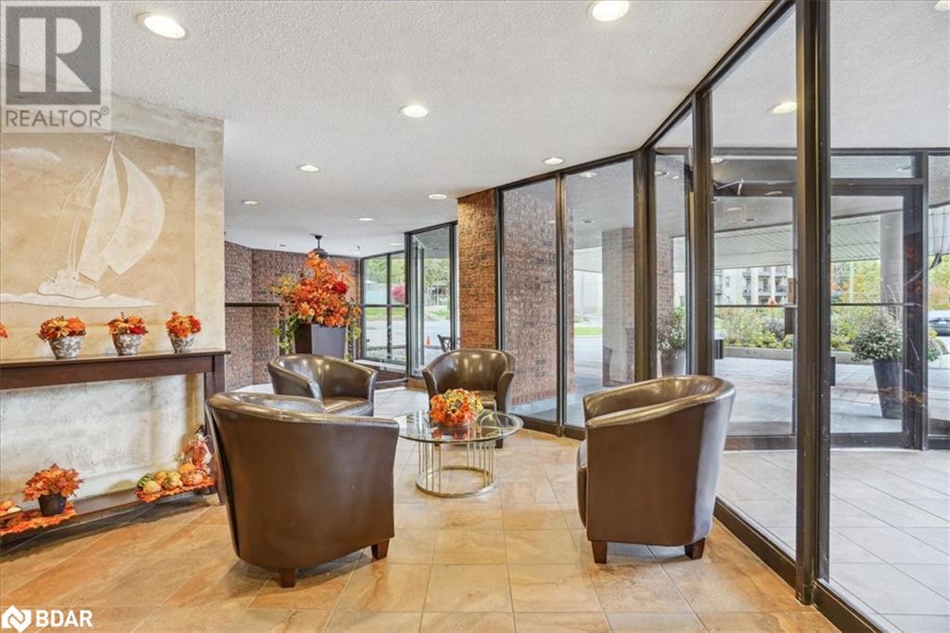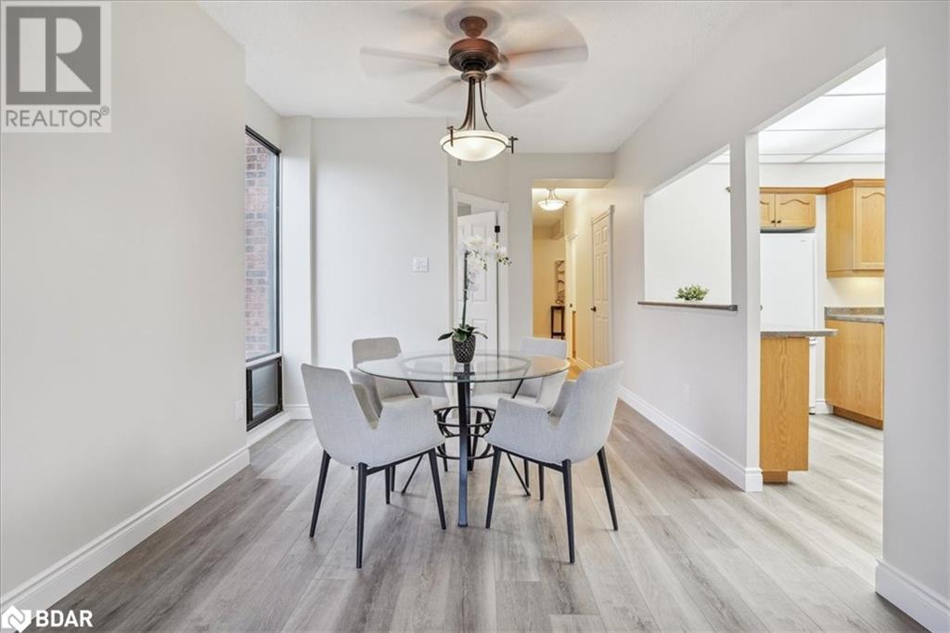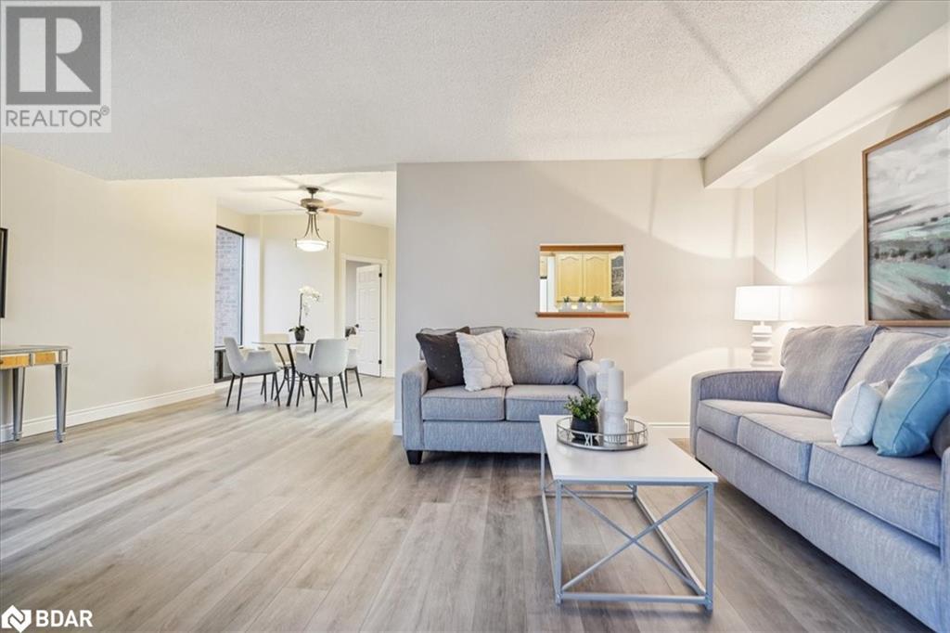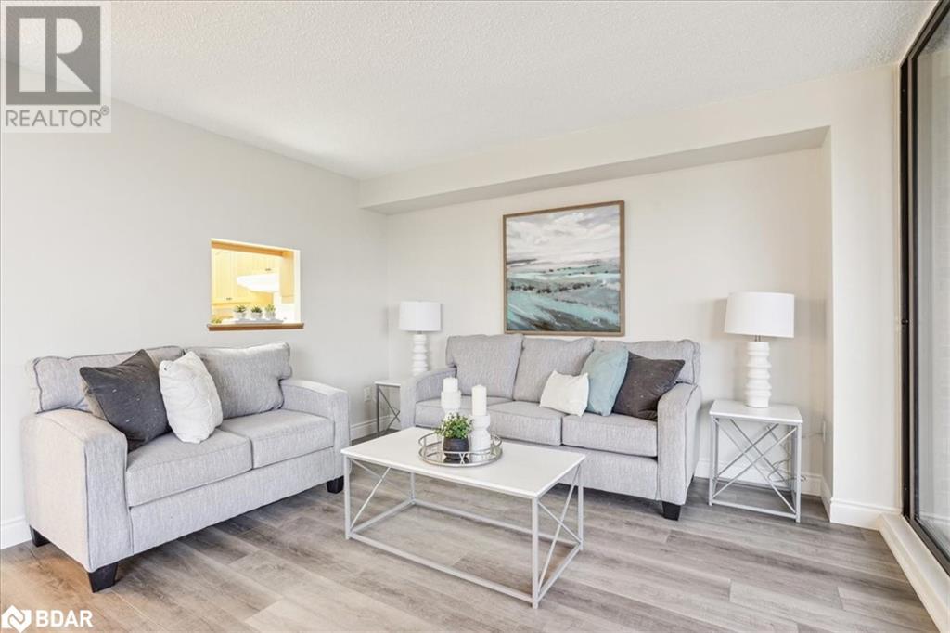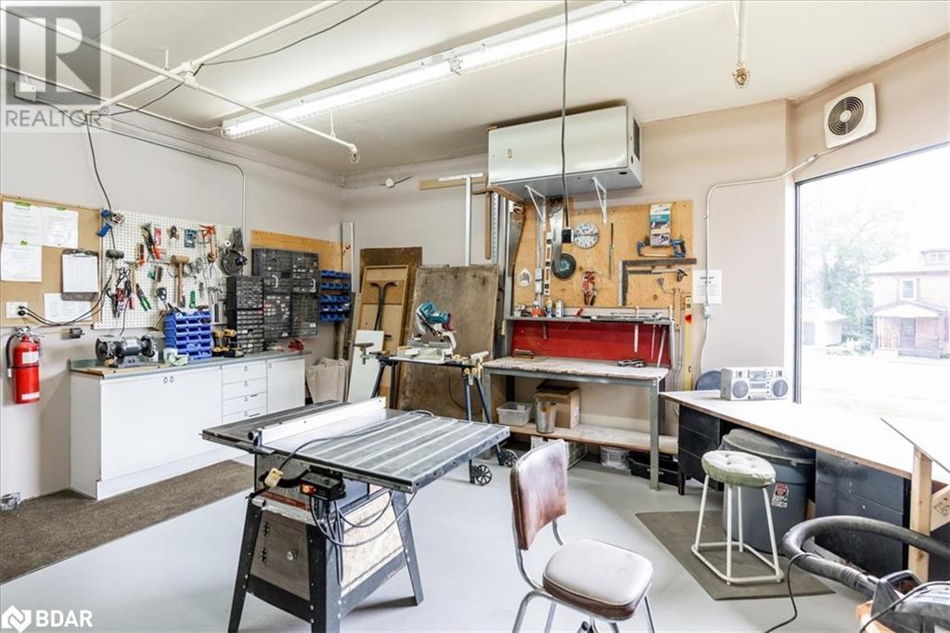3 Bedroom
2 Bathroom
1400 sqft
Inground Pool
Wall Unit
Forced Air
$649,900Maintenance, Insurance, Cable TV, Landscaping, Property Management, Water, Parking
$885.74 Monthly
Rare first floor renovated suite 1,400 sq ft Loon Model. Spacious 3 bedroom, 2 full baths, with additional in suite storage room. Large bright kitchen, pass through window overlooking the living room, breakfast counter and loads of cabinets. Spacious primary bedroom has walk through closet ready for your custom design ideas and a full 4pc ensuite bath. Second & third bedrooms provide ample space for guests and an office/den. Quality laminate flooring throughout, upgraded taps, hardware, freshly painted with neutral paint. Large living room and separate dining, all on one level, no sunk-in living room. Step out to the screened balcony, a beautiful space to enjoy morning tea, evening lights and comfortable summer days. Conveniently located on the main floor, just steps to the lobby and parking space. The Bayclub has some of the best amenities to offer including the largest indoor pool around town, hot tub, sauna, exercise room, billiards, squash court, NEW PICKLEBALL court, work/tool shop, potting room, party room, library, guest suite and lots of visitor parking. The suite comes with exclusive indoor parking & locker. Located in the quiet East End Barrie, steps to the waterfront trails, parks, and beaches. Close to shopping, community center, entertainment, and restaurants as well as many waterfront attractions. (id:43988)
Property Details
|
MLS® Number
|
40637346 |
|
Property Type
|
Single Family |
|
Amenities Near By
|
Beach, Marina, Park, Place Of Worship, Playground, Public Transit, Shopping |
|
Equipment Type
|
None |
|
Features
|
Southern Exposure, Balcony, Automatic Garage Door Opener |
|
Parking Space Total
|
1 |
|
Pool Type
|
Inground Pool |
|
Rental Equipment Type
|
None |
|
Storage Type
|
Locker |
Building
|
Bathroom Total
|
2 |
|
Bedrooms Above Ground
|
3 |
|
Bedrooms Total
|
3 |
|
Amenities
|
Exercise Centre, Guest Suite, Party Room |
|
Appliances
|
Dishwasher, Dryer, Refrigerator, Stove, Washer, Hood Fan |
|
Basement Type
|
None |
|
Construction Style Attachment
|
Attached |
|
Cooling Type
|
Wall Unit |
|
Exterior Finish
|
Brick |
|
Foundation Type
|
Poured Concrete |
|
Heating Type
|
Forced Air |
|
Stories Total
|
1 |
|
Size Interior
|
1400 Sqft |
|
Type
|
Apartment |
|
Utility Water
|
Municipal Water |
Parking
|
Underground
|
|
|
Visitor Parking
|
|
Land
|
Acreage
|
No |
|
Land Amenities
|
Beach, Marina, Park, Place Of Worship, Playground, Public Transit, Shopping |
|
Sewer
|
Municipal Sewage System |
|
Zoning Description
|
Residential |
Rooms
| Level |
Type |
Length |
Width |
Dimensions |
|
Main Level |
Laundry Room |
|
|
Measurements not available |
|
Main Level |
Full Bathroom |
|
|
Measurements not available |
|
Main Level |
4pc Bathroom |
|
|
Measurements not available |
|
Main Level |
Bedroom |
|
|
9'0'' x 11'5'' |
|
Main Level |
Bedroom |
|
|
9'0'' x 11'6'' |
|
Main Level |
Primary Bedroom |
|
|
10'10'' x 14'0'' |
|
Main Level |
Living Room |
|
|
12'0'' x 20'6'' |
|
Main Level |
Dining Room |
|
|
10'6'' x 10'6'' |
|
Main Level |
Kitchen |
|
|
10'0'' x 10'8'' |
https://www.realtor.ca/real-estate/27326193/181-collier-street-unit-106-barrie




