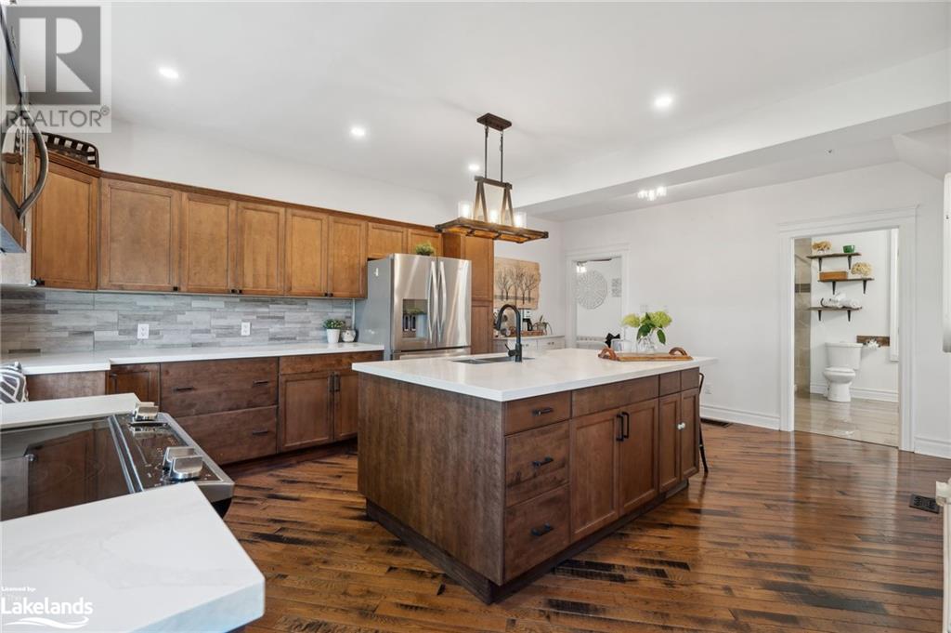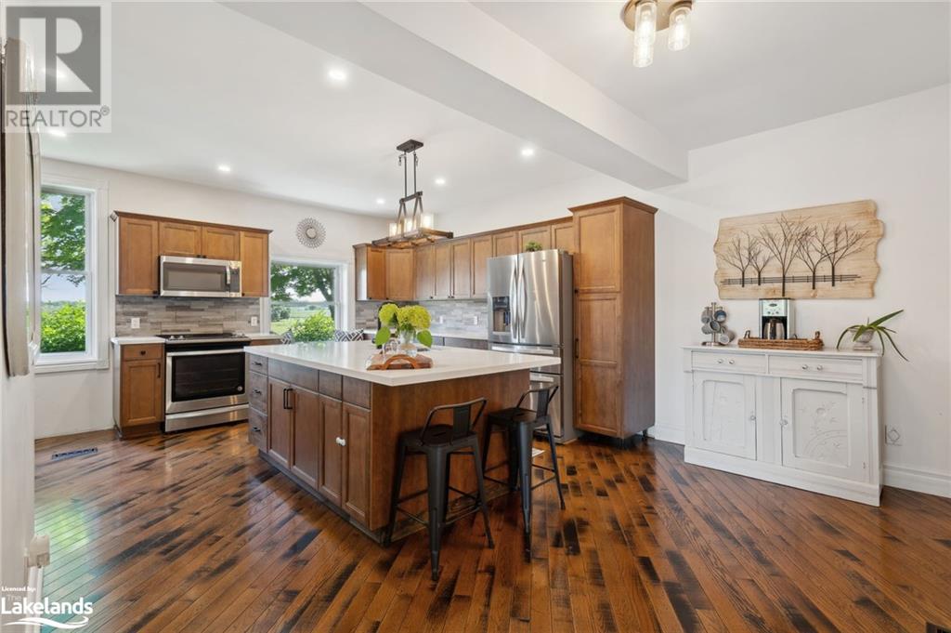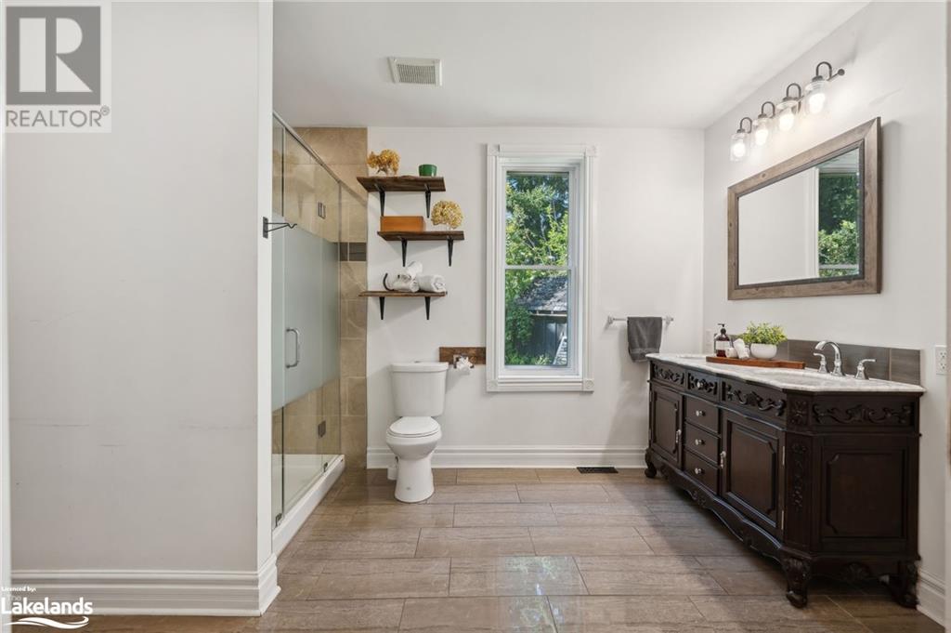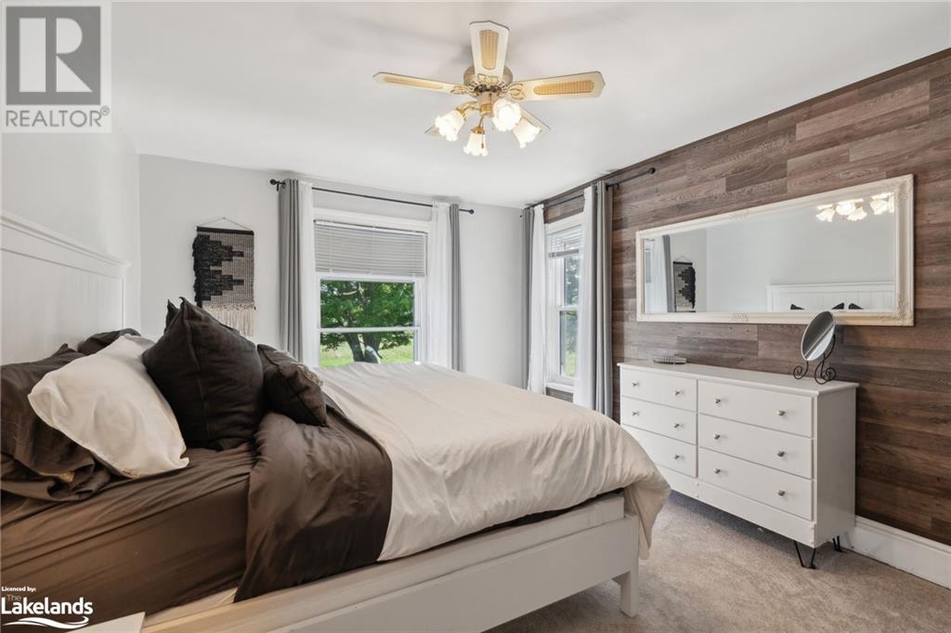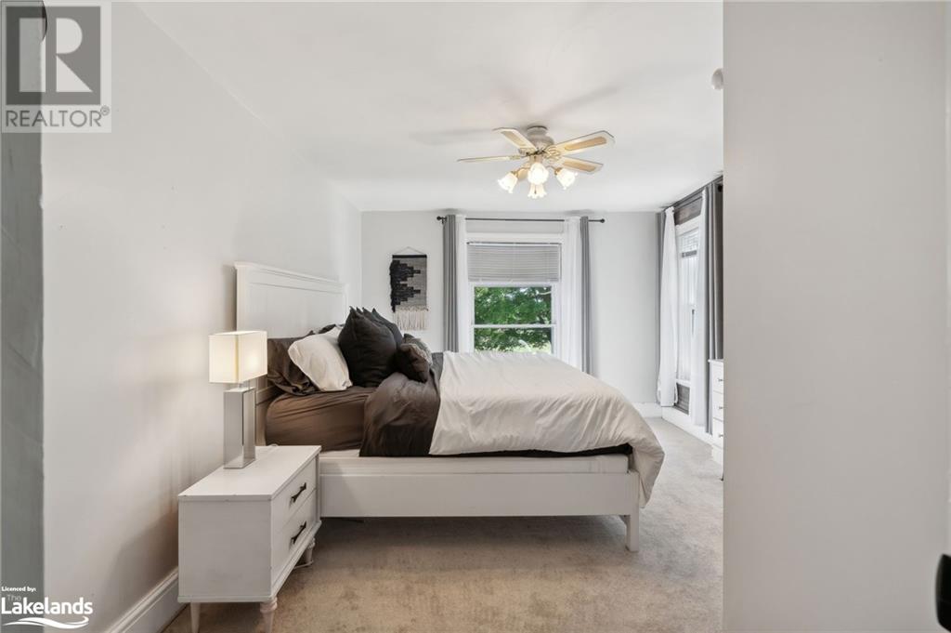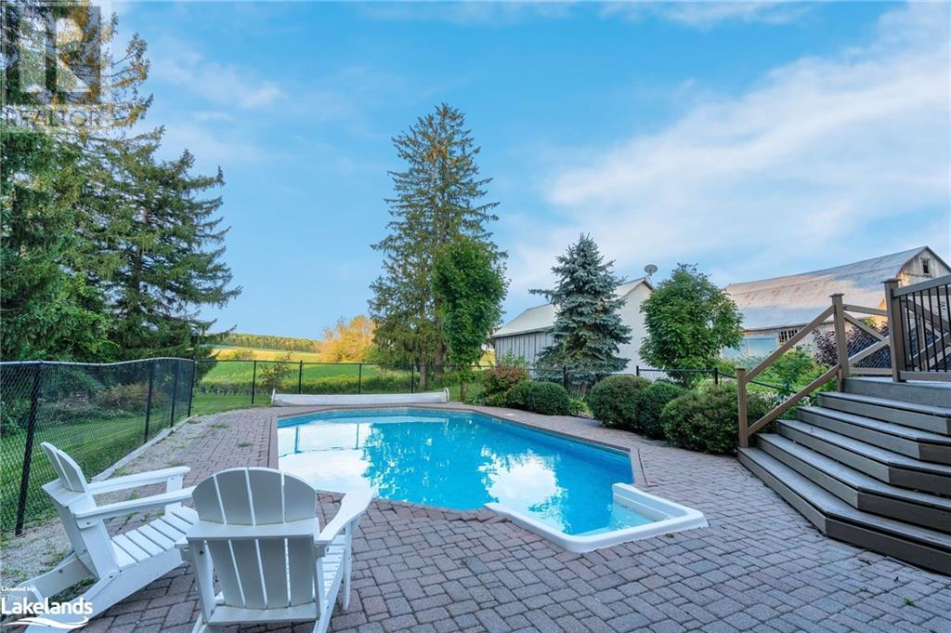
2605 42 County Road, Clearview, Ontario L0M 1S0 (27324406)
2605 42 County Road Clearview, Ontario L0M 1S0
$1,299,000
This renovated brick farmhouse is great for a family home offering 4 bedrooms and 2 full bathrooms. Beautiful picturesque views from every angle. Hardwood flooring throughout the main level, a spacious eat-in kitchen with quartz countertops (2020), stainless steel appliances and an abundance of cabinetry for all the storage you need. Laundry room on the upper level and a second hook up on the main floor. Newley renovated great room with a vaulted ceiling, wood burning fireplace and tons of natural light coming through the glass sliding doors that walkout onto the spacious back deck overlooking your own saltwater in-ground swimming pool. This home and outdoor space is great for entertaining your friends and family backing onto rolling farm fields for beautiful views and privacy. The in-ground saltwater swimming pool has a new 2024 saltwater system, there is a steel outbuilding/garage with hydro with an insulated portion, and a large barn sitting on a sprawling 2.845 acres. Beautiful laneway lined with maple trees and only 4 minutes away from the village of Creemore and 7 minutes to Stayner. A short drive into Collingwood or Blue Mountain for additional shopping, restaurants and entertainment. This area offers lots of outdoor activities all year long from hiking, biking, skiing, snowshoeing and much more. Easy commute to the GTA. This property is available to be sold fully furnished for your convenience. (id:43988)
Property Details
| MLS® Number | 40636660 |
| Property Type | Single Family |
| Amenities Near By | Schools, Shopping, Ski Area |
| Communication Type | High Speed Internet |
| Community Features | Community Centre |
| Equipment Type | Propane Tank |
| Features | Country Residential, Sump Pump |
| Parking Space Total | 10 |
| Pool Type | Inground Pool |
| Rental Equipment Type | Propane Tank |
| Structure | Workshop |
| View Type | View (panoramic) |
Building
| Bathroom Total | 2 |
| Bedrooms Above Ground | 4 |
| Bedrooms Total | 4 |
| Appliances | Central Vacuum, Dryer, Refrigerator, Stove, Washer, Microwave Built-in, Window Coverings |
| Architectural Style | 2 Level |
| Basement Development | Unfinished |
| Basement Type | Full (unfinished) |
| Constructed Date | 1905 |
| Construction Material | Wood Frame |
| Construction Style Attachment | Detached |
| Cooling Type | Ductless |
| Exterior Finish | Brick, Wood |
| Fire Protection | Smoke Detectors |
| Fireplace Fuel | Wood |
| Fireplace Present | Yes |
| Fireplace Total | 1 |
| Fireplace Type | Other - See Remarks |
| Foundation Type | Stone |
| Heating Fuel | Propane |
| Heating Type | Forced Air, Heat Pump |
| Stories Total | 2 |
| Size Interior | 2575 Sqft |
| Type | House |
| Utility Water | Drilled Well |
Parking
| Detached Garage |
Land
| Acreage | Yes |
| Land Amenities | Schools, Shopping, Ski Area |
| Sewer | Septic System |
| Size Depth | 397 Ft |
| Size Frontage | 76 Ft |
| Size Irregular | 2.845 |
| Size Total | 2.845 Ac|2 - 4.99 Acres |
| Size Total Text | 2.845 Ac|2 - 4.99 Acres |
| Zoning Description | Ag-18 |
Rooms
| Level | Type | Length | Width | Dimensions |
|---|---|---|---|---|
| Second Level | Bedroom | 10'3'' x 13'7'' | ||
| Second Level | Bedroom | 10'6'' x 14'3'' | ||
| Second Level | Bedroom | 10'3'' x 14'3'' | ||
| Second Level | Bedroom | 15'10'' x 11'5'' | ||
| Second Level | 4pc Bathroom | 10'6'' x 6'0'' | ||
| Second Level | Laundry Room | 5'0'' x 7'11'' | ||
| Main Level | Mud Room | 14'7'' x 6'4'' | ||
| Main Level | Office | 19'5'' x 14'7'' | ||
| Main Level | 4pc Bathroom | 10'0'' x 12'9'' | ||
| Main Level | Kitchen | 20'0'' x 17'8'' | ||
| Main Level | Dining Room | 10'4'' x 12'8'' | ||
| Main Level | Family Room | 12'2'' x 12'8'' | ||
| Main Level | Living Room | 12'5'' x 10'3'' |
Utilities
| Electricity | Available |
| Telephone | Available |
https://www.realtor.ca/real-estate/27324406/2605-42-county-road-clearview









