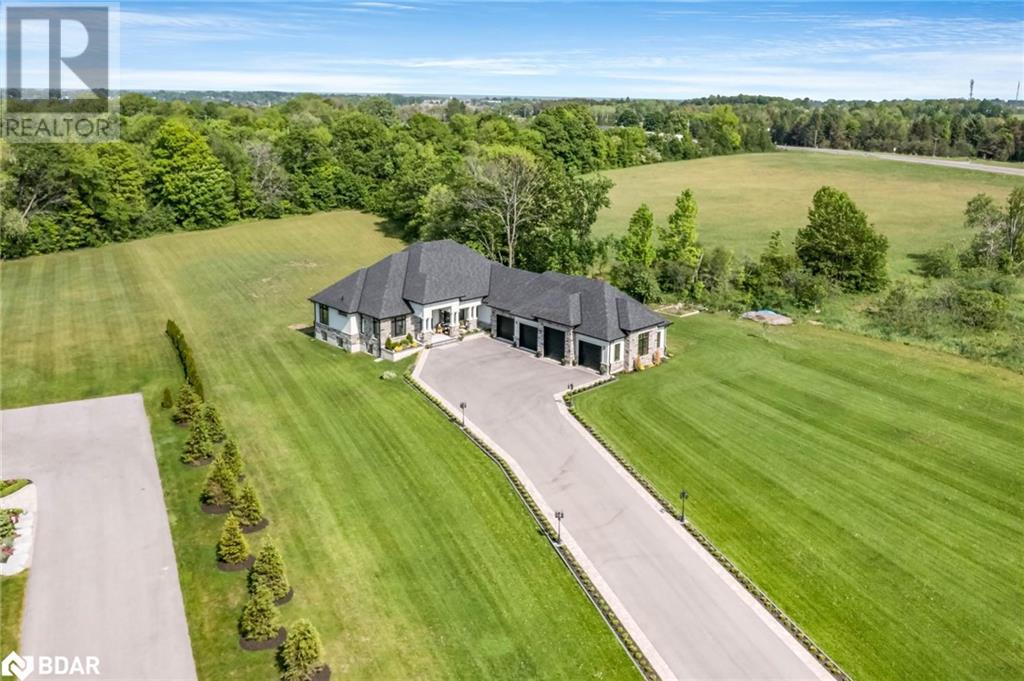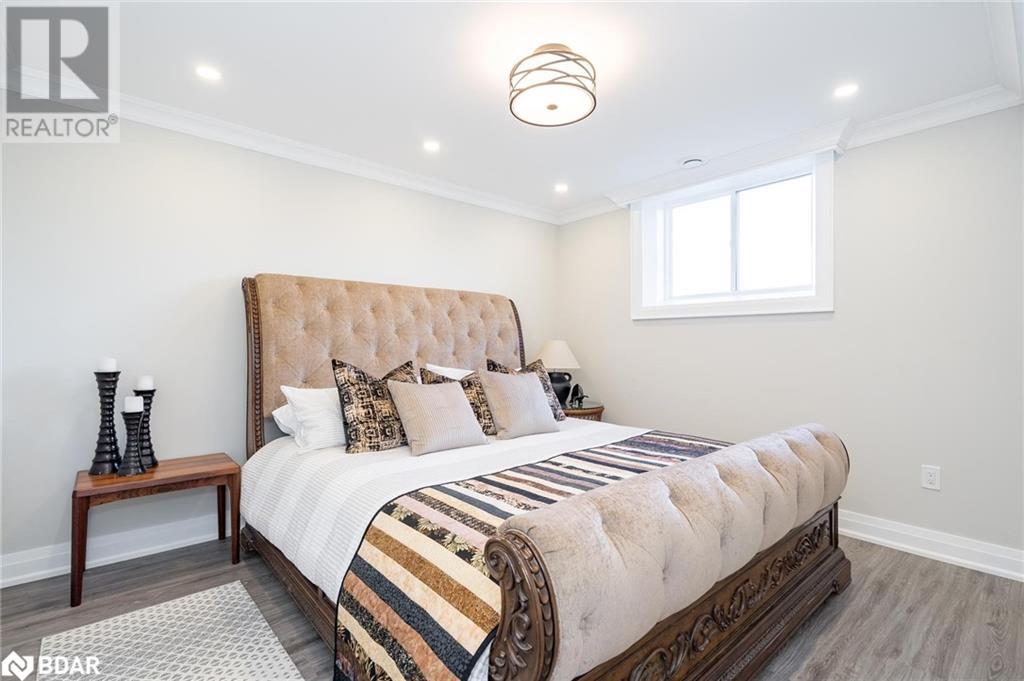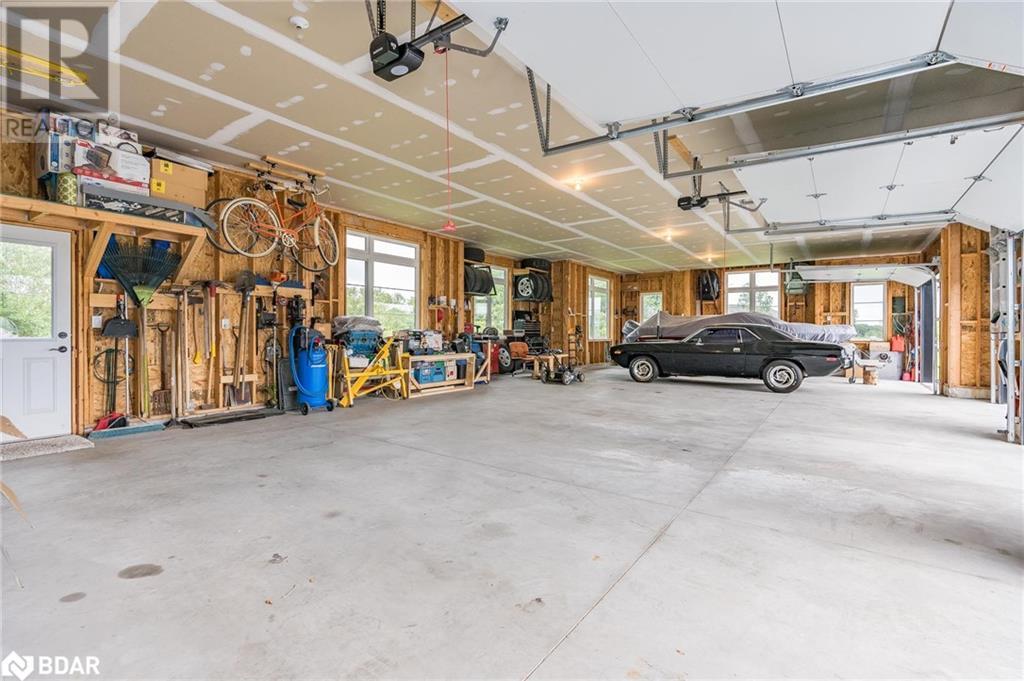
4454 North Valley Lane, Severn, Ontario L3V 8E5 (27600791)
4454 North Valley Lane Severn, Ontario L3V 8E5
$1,999,995
Top 5 Reasons You Will Love This Home: 1) Sprawling six-bedroom, six-bathroom home nestled on 2.8 acres located between Orillia and Bass Lake 2) Impeccable gourmet kitchen with high-end Thor and Electrolux stainless-steel appliances including a six-burner double oven and grill with the added benefit of a pot filler 3) Incredible, fully finished lower level complete with a home theatre, a professionally installed wet bar, an extra-wide staircase and hallways, solid panel doors, a gas fireplace with floor-to-ceiling stonework, and direct access into the garage 4) Extra-wide paved driveway and an oversized four-car garage providing room for multiple vehicles and storage space 5) Beautiful, covered porch overlooking the property with an irrigation system already in place to service the front yard. 4,541 fin.sq.ft. Age 5. Visit our website for more detailed information. (id:43988)
Property Details
| MLS® Number | 40671616 |
| Property Type | Single Family |
| Community Features | School Bus |
| Equipment Type | None |
| Features | Paved Driveway, Country Residential |
| Parking Space Total | 19 |
| Rental Equipment Type | None |
Building
| Bathroom Total | 6 |
| Bedrooms Above Ground | 3 |
| Bedrooms Below Ground | 3 |
| Bedrooms Total | 6 |
| Appliances | Dishwasher, Dryer, Microwave, Refrigerator, Stove, Washer |
| Architectural Style | Raised Bungalow |
| Basement Development | Finished |
| Basement Type | Full (finished) |
| Constructed Date | 2018 |
| Construction Style Attachment | Detached |
| Cooling Type | Central Air Conditioning |
| Exterior Finish | Stone, Stucco |
| Fireplace Present | Yes |
| Fireplace Total | 2 |
| Foundation Type | Poured Concrete |
| Half Bath Total | 2 |
| Heating Fuel | Natural Gas |
| Heating Type | Forced Air |
| Stories Total | 1 |
| Size Interior | 4541 Sqft |
| Type | House |
| Utility Water | Drilled Well |
Parking
| Attached Garage |
Land
| Acreage | Yes |
| Sewer | Septic System |
| Size Depth | 508 Ft |
| Size Frontage | 301 Ft |
| Size Total Text | 2 - 4.99 Acres |
| Zoning Description | Res |
Rooms
| Level | Type | Length | Width | Dimensions |
|---|---|---|---|---|
| Lower Level | 2pc Bathroom | Measurements not available | ||
| Lower Level | 5pc Bathroom | Measurements not available | ||
| Lower Level | Bedroom | 12'6'' x 11'8'' | ||
| Lower Level | Bedroom | 14'11'' x 11'6'' | ||
| Lower Level | 3pc Bathroom | Measurements not available | ||
| Lower Level | Bedroom | 12'5'' x 10'0'' | ||
| Lower Level | Other | Measurements not available | ||
| Lower Level | Living Room | 31'9'' x 29'4'' | ||
| Main Level | Mud Room | 9'1'' x 8'1'' | ||
| Main Level | Laundry Room | 9'2'' x 6'11'' | ||
| Main Level | 2pc Bathroom | Measurements not available | ||
| Main Level | 5pc Bathroom | Measurements not available | ||
| Main Level | Bedroom | 11'11'' x 10'5'' | ||
| Main Level | Bedroom | 13'1'' x 10'5'' | ||
| Main Level | Full Bathroom | Measurements not available | ||
| Main Level | Primary Bedroom | 16'0'' x 13'11'' | ||
| Main Level | Great Room | 18'8'' x 15'10'' | ||
| Main Level | Dining Room | 18'8'' x 9'6'' | ||
| Main Level | Kitchen | 18'8'' x 12'7'' |
https://www.realtor.ca/real-estate/27600791/4454-north-valley-lane-severn













































