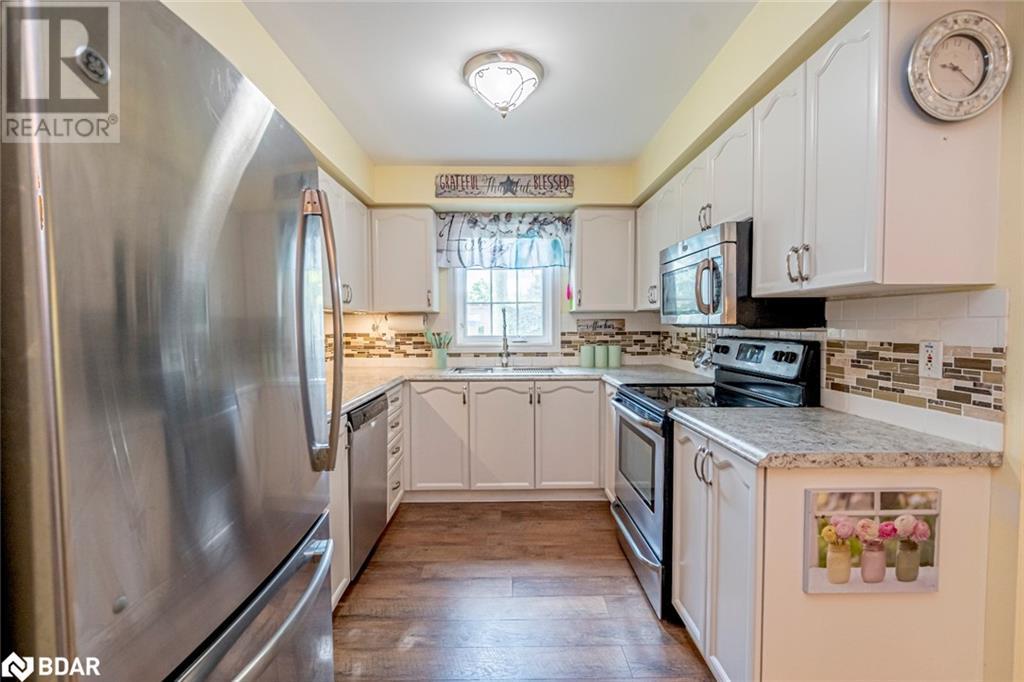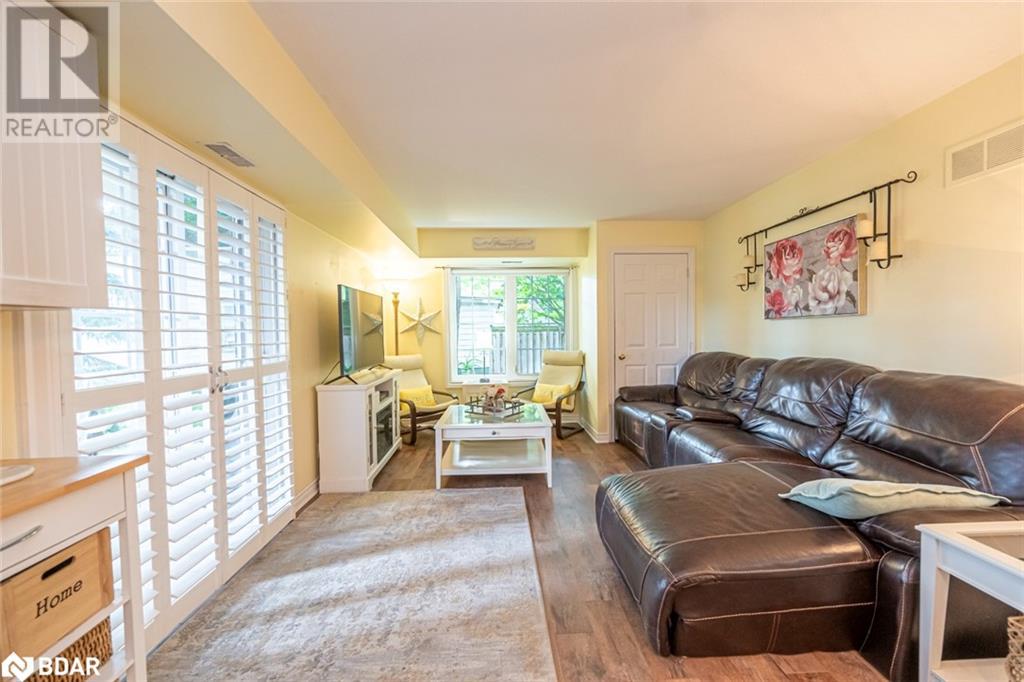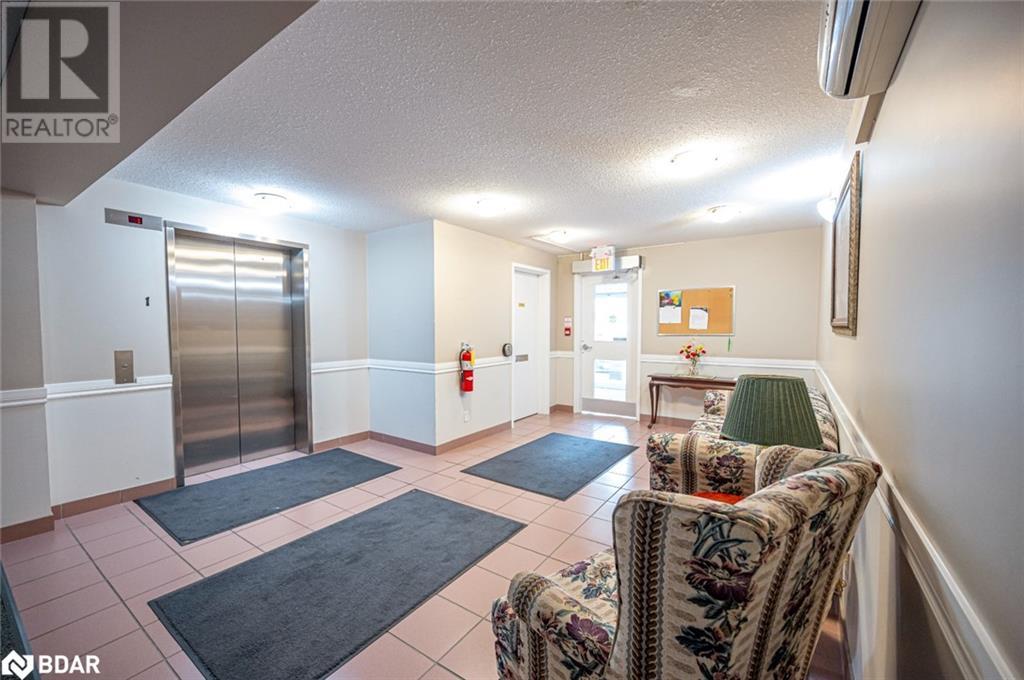
49 Jacobs Terrace Unit# 114, Barrie, Ontario L4N 0W4 (27296317)
49 Jacobs Terrace Unit# 114 Barrie, Ontario L4N 0W4
$444,900Maintenance, Cable TV, Property Management, Water, Parking
$706.79 Monthly
Maintenance, Cable TV, Property Management, Water, Parking
$706.79 MonthlyUPDATED 2-BEDROOM CORNER UNIT WITH A PRIVATE PATIO CLOSE TO EVERYTHING! Ideally located near Highway 400, downtown, the waterfront, and the Go Station, this charming main-floor corner unit offers the ultimate convenience. With plenty of windows and natural light, this pet-friendly home is perfect for those seeking comfort and accessibility. This well-maintained unit boasts 2 bedrooms and 1.5 bathrooms, featuring updated flooring, a new kitchen sink and faucet, and professionally refinished kitchen cabinets. Custom built-in shelves provide smart storage solutions, ensuring your space remains organized and clutter-free. Enjoy the outdoors with a patio door walkout to your private covered patio, perfect for relaxing or entertaining guests. The in-suite laundry, exclusive parking space, and 5’ x 5’ locker add to the convenience of this delightful home. With condo fees covering water, cable, internet, and the use of the party room, you can enjoy a hassle-free lifestyle in a vibrant community. Your #HomeToStay is calling! (id:43988)
Property Details
| MLS® Number | 40634222 |
| Property Type | Single Family |
| Amenities Near By | Beach, Hospital, Public Transit, Shopping |
| Community Features | Community Centre |
| Equipment Type | Water Heater |
| Features | Gazebo |
| Parking Space Total | 1 |
| Rental Equipment Type | Water Heater |
| Storage Type | Locker |
Building
| Bathroom Total | 2 |
| Bedrooms Above Ground | 2 |
| Bedrooms Total | 2 |
| Amenities | Party Room |
| Appliances | Dishwasher, Dryer, Refrigerator, Stove, Washer, Microwave Built-in, Window Coverings |
| Basement Type | None |
| Constructed Date | 2002 |
| Construction Style Attachment | Attached |
| Cooling Type | Central Air Conditioning |
| Exterior Finish | Brick |
| Foundation Type | Poured Concrete |
| Half Bath Total | 1 |
| Heating Fuel | Natural Gas |
| Heating Type | Forced Air |
| Stories Total | 1 |
| Size Interior | 1000 Sqft |
| Type | Apartment |
| Utility Water | Municipal Water |
Land
| Access Type | Road Access, Highway Access |
| Acreage | No |
| Land Amenities | Beach, Hospital, Public Transit, Shopping |
| Landscape Features | Landscaped |
| Sewer | Municipal Sewage System |
| Zoning Description | Rm2 |
Rooms
| Level | Type | Length | Width | Dimensions |
|---|---|---|---|---|
| Main Level | Utility Room | 3'0'' x 3'6'' | ||
| Main Level | Laundry Room | 6'7'' x 5'6'' | ||
| Main Level | 2pc Bathroom | Measurements not available | ||
| Main Level | 4pc Bathroom | Measurements not available | ||
| Main Level | Bedroom | 14'10'' x 10'9'' | ||
| Main Level | Bedroom | 14'10'' x 10'9'' | ||
| Main Level | Living Room | 15'2'' x 12'4'' | ||
| Main Level | Dining Room | 10'5'' x 8'6'' | ||
| Main Level | Kitchen | 10'5'' x 10'8'' | ||
| Main Level | Foyer | 10'7'' x 8'3'' |
https://www.realtor.ca/real-estate/27296317/49-jacobs-terrace-unit-114-barrie
























