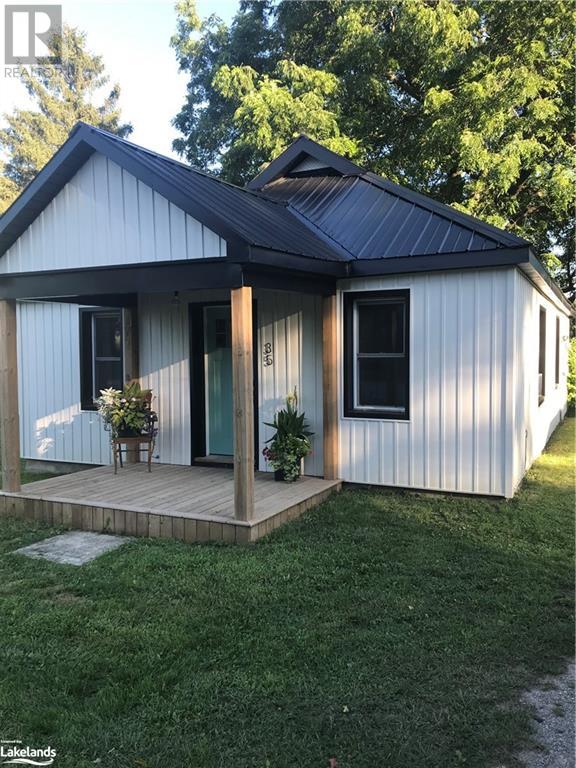
35 Caroline Street E, Creemore, Ontario L0M 1G0 (27286982)
35 Caroline Street E Creemore, Ontario L0M 1G0
$724,900
Welcome to the quaint village of Creemore. Here you will find a welcoming main street featuring bistro-style restaurants, stores with unique and some local products. And of course the brewery and its annual street festival. Town park has a baseball diamond, arena is home to several sports, the Mad and Noisy rivers are in and around town for fishing and stone-skipping. Skiing, golf, cycling, and atv/snowmobile trails are nearby. Or go for a hike in neighbouring Provincial Parks or the Bruce Trail. There are many things to keep you active in this community! Generous living room and adjacent kitchen/dining room provides space for entertaining. Bright, open concept kitchen/dining room with kitchen island, upgraded cabinetry, and tall ceiling. Walkout to patio on the large & private rear yard. Primary bedroom has a walk-in closet and 3 piece ensuite. Den/office/guest room provides a secondary room with options. Main 4 pc bathroom has recently been upgraded. This house has had many recent updates including steel roof, siding all new flooring and paint, some electrical and some insulation, appliances. HWT and furnace have also been upgraded. There are 2 sheds on the property to provide storage or other possibilities. (id:43988)
Property Details
| MLS® Number | 40632510 |
| Property Type | Single Family |
| Amenities Near By | Place Of Worship, Playground, Schools, Shopping |
| Communication Type | Internet Access |
| Community Features | Quiet Area |
| Equipment Type | None |
| Features | Crushed Stone Driveway |
| Parking Space Total | 3 |
| Rental Equipment Type | None |
| Structure | Shed |
Building
| Bathroom Total | 2 |
| Bedrooms Above Ground | 1 |
| Bedrooms Total | 1 |
| Appliances | Dishwasher, Dryer, Refrigerator, Water Meter, Washer, Gas Stove(s), Window Coverings |
| Architectural Style | Bungalow |
| Basement Development | Unfinished |
| Basement Type | Crawl Space (unfinished) |
| Construction Style Attachment | Detached |
| Cooling Type | None |
| Exterior Finish | Vinyl Siding |
| Fixture | Ceiling Fans |
| Foundation Type | Stone |
| Heating Fuel | Natural Gas |
| Heating Type | Forced Air, Hot Water Radiator Heat |
| Stories Total | 1 |
| Size Interior | 1200 Sqft |
| Type | House |
| Utility Water | Municipal Water |
Parking
| Detached Garage |
Land
| Access Type | Road Access |
| Acreage | No |
| Land Amenities | Place Of Worship, Playground, Schools, Shopping |
| Sewer | Municipal Sewage System |
| Size Depth | 102 Ft |
| Size Frontage | 99 Ft |
| Size Irregular | 0.38 |
| Size Total | 0.38 Ac|under 1/2 Acre |
| Size Total Text | 0.38 Ac|under 1/2 Acre |
| Zoning Description | R1 |
Rooms
| Level | Type | Length | Width | Dimensions |
|---|---|---|---|---|
| Main Level | 3pc Bathroom | Measurements not available | ||
| Main Level | Kitchen | 26'0'' x 10'0'' | ||
| Main Level | 4pc Bathroom | 10'0'' x 5'0'' | ||
| Main Level | Den | 10'0'' x 11'0'' | ||
| Main Level | Primary Bedroom | 14'9'' x 10'0'' | ||
| Main Level | Living Room | 15'9'' x 21'3'' |
Utilities
| Cable | Available |
| Electricity | Available |
| Natural Gas | Available |
| Telephone | Available |
https://www.realtor.ca/real-estate/27286982/35-caroline-street-e-creemore





























