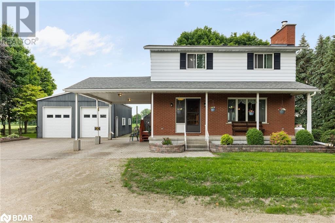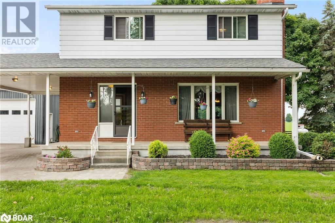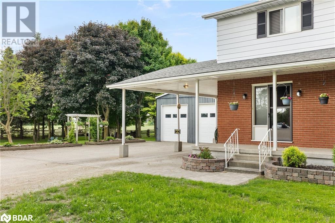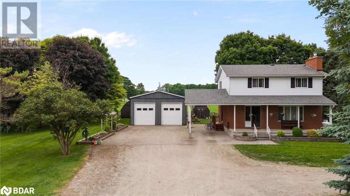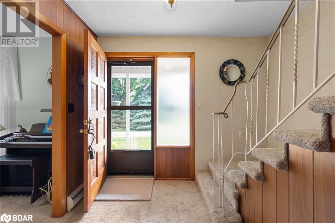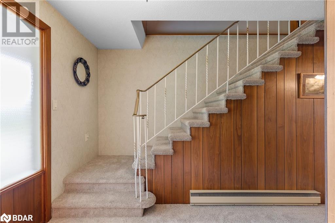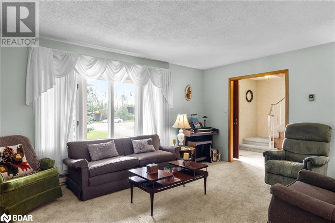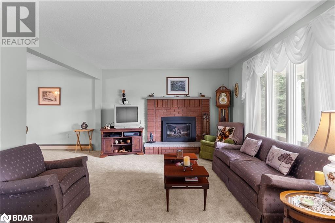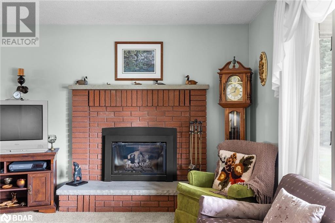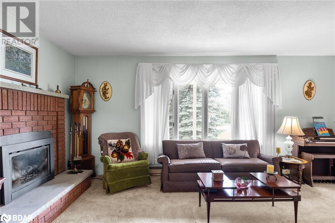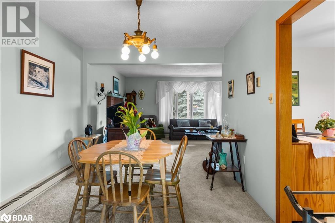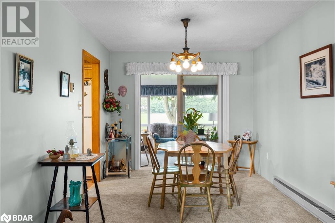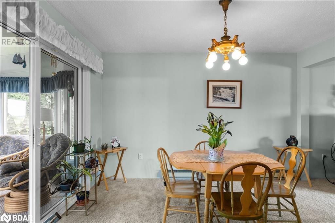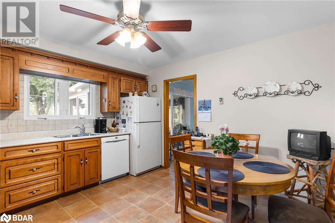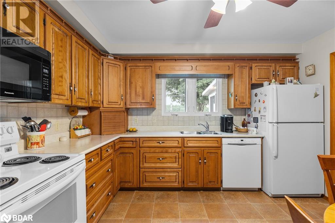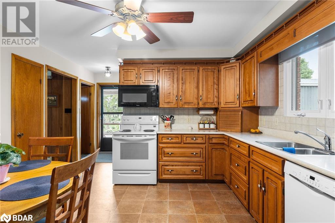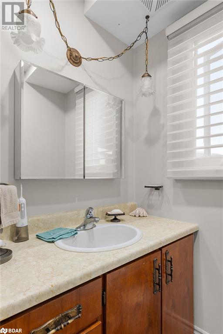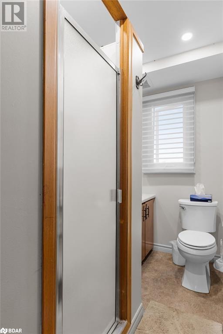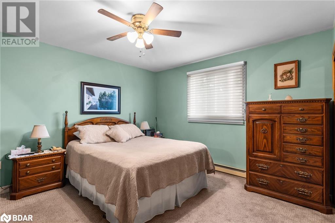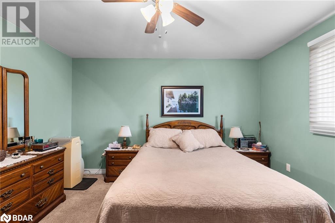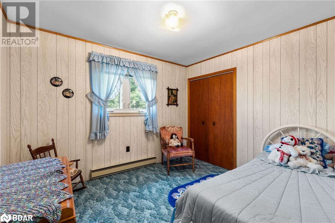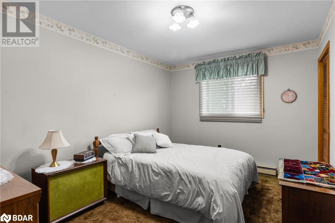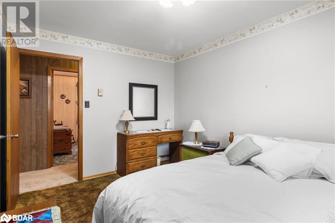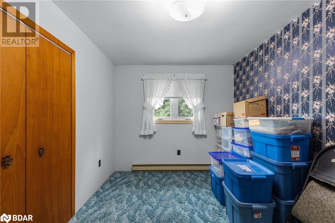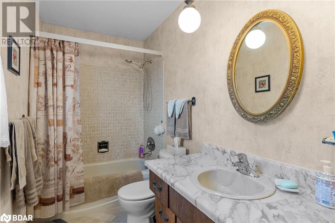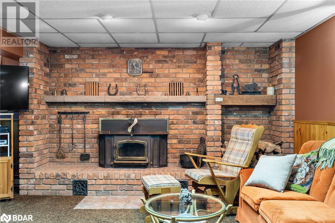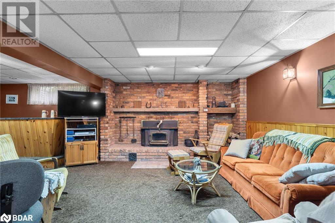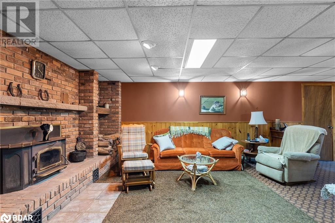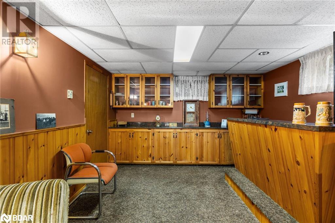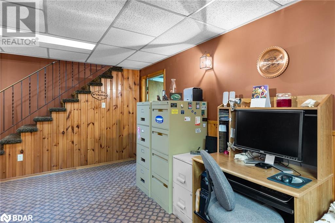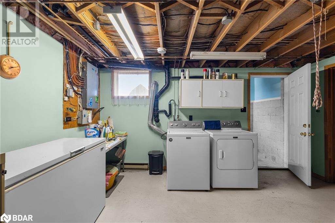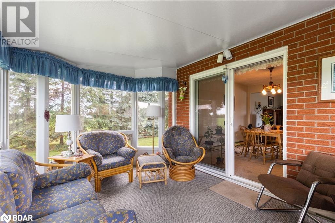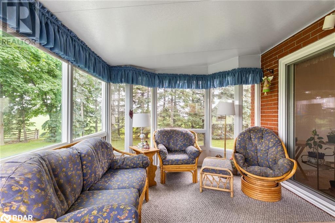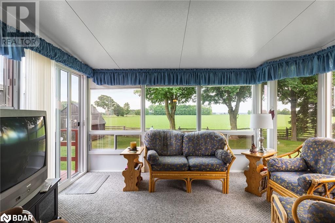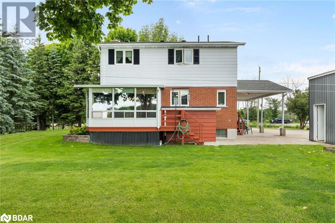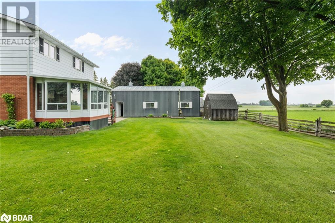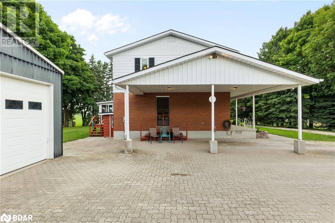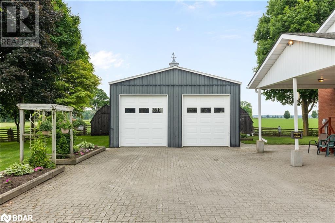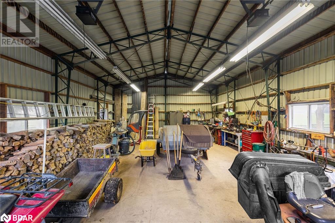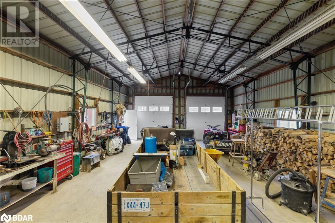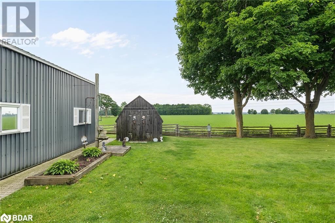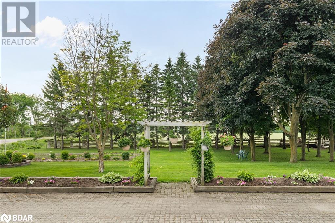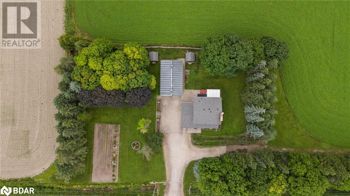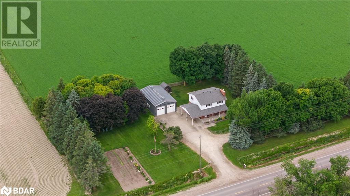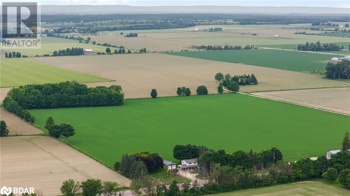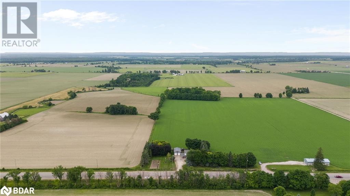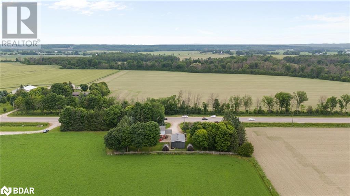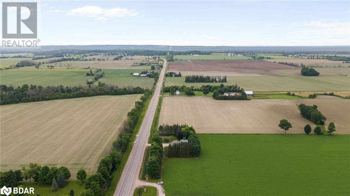
3093 26 Highway, Springwater, Ontario L9X 0B5 (27070926)
3093 26 Highway Springwater, Ontario L9X 0B5
$999,900
Discover the perfect blend of comfort and rural tranquility at 3093 26 Hwy, Minesing. This inviting 2-storey home offers a spacious layout with 4 bedrooms and 2 baths, ideal for families seeking both space and serenity. At first glance you'll be taken back by the stunning curb appeal of this country home. Adjacent to the beautiful home you'll notice a side yard enhanced by mature trees and well-maintained gardens, providing a picturesque and private outdoor setting. Step within the home from your covered front porch and find the living room creating a welcoming atmosphere with a cozy fireplace. This space flows seamlessly to the dining room & kitchen creating a connected living space. Enjoy an abundance of cabinet storage in the kitchen, providing ample space for all your culinary needs. The dining area features walk-out access to a large enclosed sunroom, perfect for year-round enjoyment with stunning views of lush greenery and farm fields. Each bedroom is a generous size and features it's own ounce of country character. The large, fully finished walk up basement is designed for cozy gatherings, featuring a bar area & charming wood fireplace that adds warmth and character. Outside you'll find a huge 25ftx 40ft shop, a versatile space perfect for hobbies, storage, or projects, featuring 10' tall doors & hydro as well as two large garden sheds. The entire property is meticulously maintained sprawling with greenery and beautiful scenery. The home is in close proximity to schools, walking trails and only minutes away from Barrie, making errands a breeze. Experience the best of country living with at this remarkable Minesing property. Whether you’re relaxing in the sunroom, tending to the gardens, or enjoying the warmth of the wood fireplace, this home offers a lifestyle of comfort and natural beauty. Don't miss the opportunity to make 3093 26 Hwy your new address. Shingles 2016, most windows 2009/2010. (id:43988)
Property Details
| MLS® Number | 40609232 |
| Property Type | Single Family |
| Amenities Near By | Golf Nearby |
| Equipment Type | None, Propane Tank |
| Features | Country Residential |
| Parking Space Total | 16 |
| Rental Equipment Type | None, Propane Tank |
Building
| Bathroom Total | 2 |
| Bedrooms Above Ground | 4 |
| Bedrooms Total | 4 |
| Appliances | Dishwasher, Dryer, Microwave, Refrigerator, Stove, Washer |
| Architectural Style | 2 Level |
| Basement Development | Finished |
| Basement Type | Full (finished) |
| Constructed Date | 1973 |
| Construction Style Attachment | Detached |
| Cooling Type | None |
| Exterior Finish | Brick |
| Fireplace Fuel | Propane,wood |
| Fireplace Present | Yes |
| Fireplace Total | 2 |
| Fireplace Type | Other - See Remarks,other - See Remarks |
| Fixture | Ceiling Fans |
| Heating Fuel | Electric |
| Heating Type | Baseboard Heaters |
| Stories Total | 2 |
| Size Interior | 2129 Sqft |
| Type | House |
| Utility Water | Drilled Well |
Parking
| Detached Garage |
Land
| Access Type | Road Access, Highway Access |
| Acreage | No |
| Land Amenities | Golf Nearby |
| Landscape Features | Landscaped |
| Sewer | Septic System |
| Size Depth | 160 Ft |
| Size Frontage | 230 Ft |
| Size Total Text | 1/2 - 1.99 Acres |
| Zoning Description | A |
Rooms
| Level | Type | Length | Width | Dimensions |
|---|---|---|---|---|
| Second Level | 4pc Bathroom | 5'0'' x 6'10'' | ||
| Second Level | Bedroom | 9'7'' x 12'8'' | ||
| Second Level | Bedroom | 10'9'' x 9'5'' | ||
| Second Level | Bedroom | 10'2'' x 13'1'' | ||
| Second Level | Primary Bedroom | 14'4'' x 12'8'' | ||
| Basement | Storage | 27'4'' x 5'2'' | ||
| Basement | Utility Room | 14'11'' x 13'1'' | ||
| Basement | Other | 12'0'' x 13'1'' | ||
| Basement | Family Room | 23'8'' x 12'7'' | ||
| Main Level | 3pc Bathroom | Measurements not available | ||
| Main Level | Sunroom | 12'7'' x 9'10'' | ||
| Main Level | Kitchen | 17'5'' x 13'1'' | ||
| Main Level | Dining Room | 10'3'' x 13'5'' | ||
| Main Level | Living Room | 18'2'' x 12'8'' | ||
| Main Level | Foyer | 5'9'' x 12'8'' |
https://www.realtor.ca/real-estate/27070926/3093-26-highway-springwater

