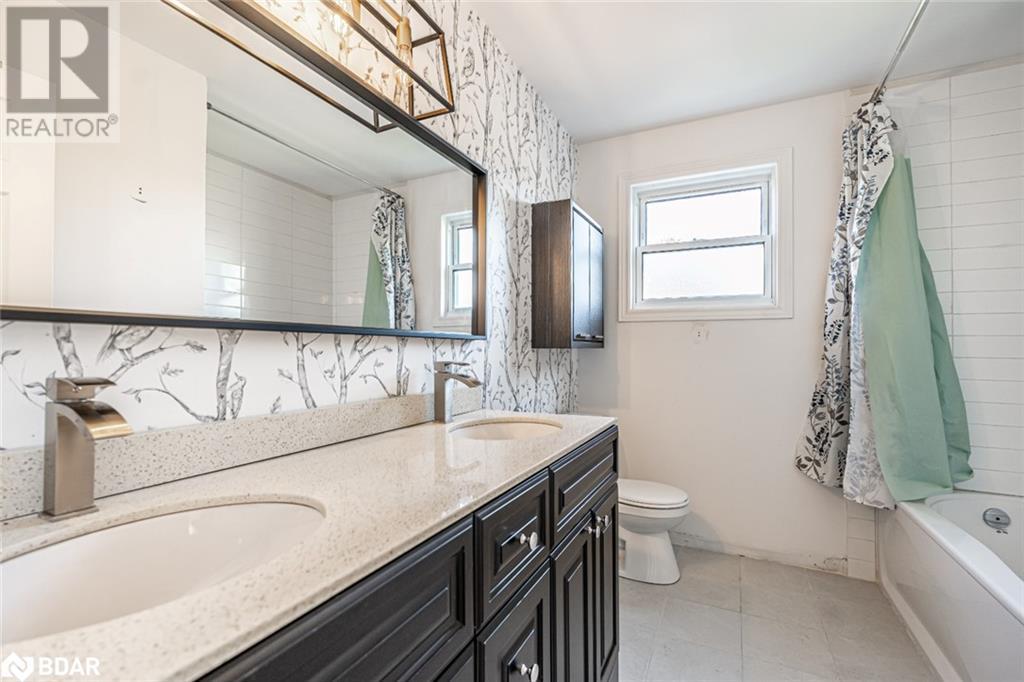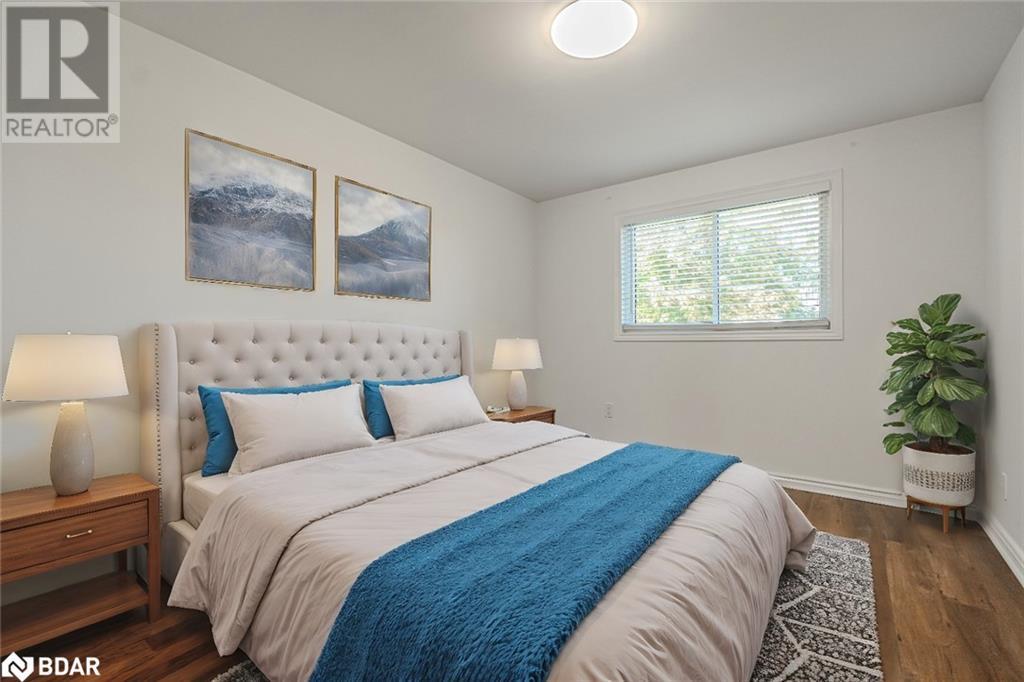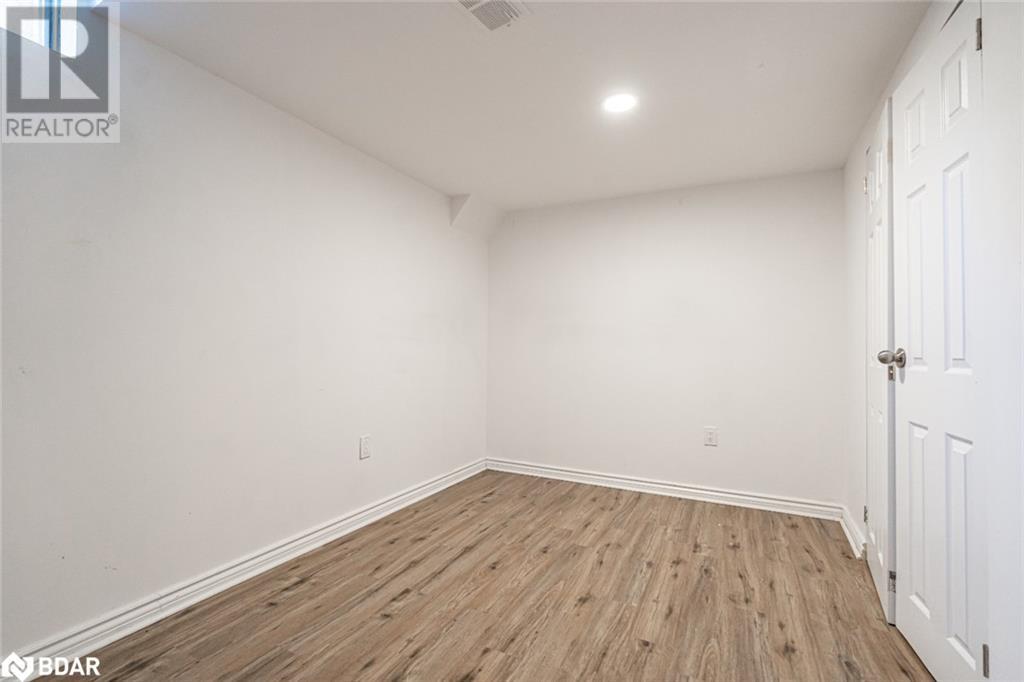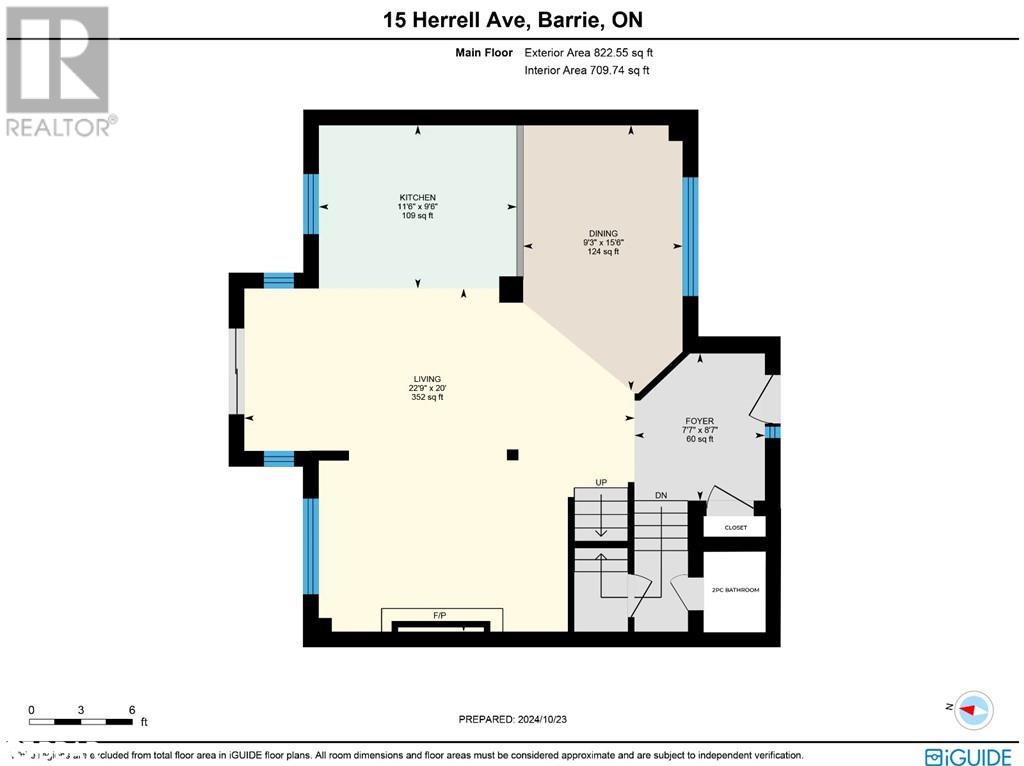
15 Herrell Avenue, Barrie, Ontario L4N 6T5 (27582429)
15 Herrell Avenue Barrie, Ontario L4N 6T5
$925,000
RENOVATED & OPEN-CONCEPT FAMILY HOME CLOSE TO ALL AMENITIES, BACKING ONTO EP LAND! This beautiful home in Barrie's sought-after Painswick North neighbourhood offers convenient access to parks, schools, shopping, and dining, with easy Highway 400 access and a short drive to Centennial Beach. Enjoy the ultimate privacy with no homes directly behind, as the property backs onto environmentally protected land and Willoughby Park. Inside, the open-concept main floor boasts nearly 1,600 sq. ft. of above-grade living space, with many updates, including new flooring, modern light fixtures, sleek bathroom vanities, and several new windows. The beautifully updated kitchen features crisp white cabinetry with stylish hardware, a live edge countertop, a tile backsplash, and a peninsula with breakfast bar seating, perfect for casual meals. Upstairs, the primary bedroom welcomes you with an elegant double-door entry, leading to a 5-piece ensuite complete with a dual vanity and a spacious walk-in closet. The finished basement adds even more living space, with an expansive recreation room and an additional bedroom for guests or family. Step outside to a backyard retreat featuring a large deck with a privacy wall, surrounded by mature trees for a peaceful, secluded setting. This home is an exceptional opportunity; don't miss out! (id:43988)
Property Details
| MLS® Number | 40668562 |
| Property Type | Single Family |
| Amenities Near By | Park, Public Transit, Schools |
| Equipment Type | Water Heater |
| Parking Space Total | 3 |
| Rental Equipment Type | Water Heater |
Building
| Bathroom Total | 3 |
| Bedrooms Above Ground | 3 |
| Bedrooms Below Ground | 1 |
| Bedrooms Total | 4 |
| Appliances | Dishwasher, Dryer, Refrigerator, Hood Fan |
| Architectural Style | 2 Level |
| Basement Development | Finished |
| Basement Type | Full (finished) |
| Constructed Date | 1989 |
| Construction Material | Concrete Block, Concrete Walls |
| Construction Style Attachment | Detached |
| Cooling Type | Central Air Conditioning |
| Exterior Finish | Brick, Concrete |
| Foundation Type | Block |
| Half Bath Total | 1 |
| Heating Fuel | Natural Gas |
| Heating Type | Forced Air |
| Stories Total | 2 |
| Size Interior | 2295 Sqft |
| Type | House |
| Utility Water | Municipal Water |
Parking
| Attached Garage |
Land
| Acreage | No |
| Land Amenities | Park, Public Transit, Schools |
| Sewer | Municipal Sewage System |
| Size Depth | 105 Ft |
| Size Frontage | 55 Ft |
| Size Total Text | Under 1/2 Acre |
| Zoning Description | R2 |
Rooms
| Level | Type | Length | Width | Dimensions |
|---|---|---|---|---|
| Second Level | 4pc Bathroom | Measurements not available | ||
| Second Level | Bedroom | 9'8'' x 9'2'' | ||
| Second Level | Bedroom | 12'8'' x 10'3'' | ||
| Second Level | Full Bathroom | Measurements not available | ||
| Second Level | Primary Bedroom | 17'1'' x 10'3'' | ||
| Basement | Bedroom | 11'6'' x 8'3'' | ||
| Basement | Recreation Room | 22'0'' x 30'4'' | ||
| Main Level | 2pc Bathroom | Measurements not available | ||
| Main Level | Living Room | 22'9'' x 20'0'' | ||
| Main Level | Dining Room | 9'3'' x 15'6'' | ||
| Main Level | Kitchen | 11'6'' x 9'6'' | ||
| Main Level | Foyer | 7'7'' x 8'7'' |
https://www.realtor.ca/real-estate/27582429/15-herrell-avenue-barrie





























