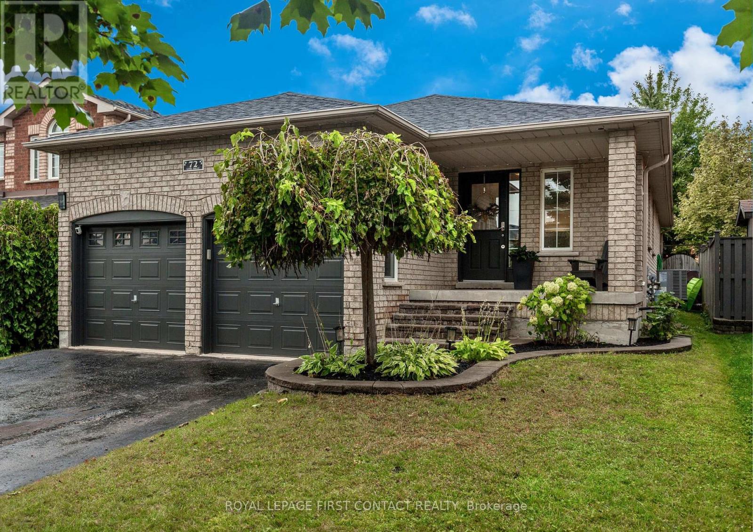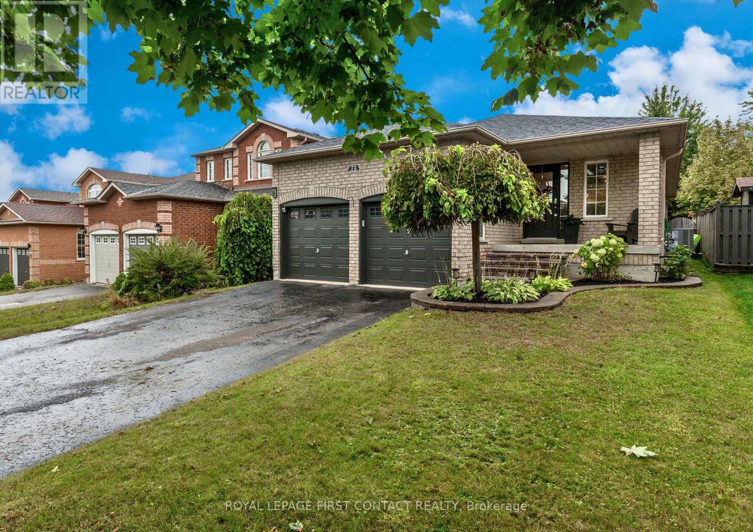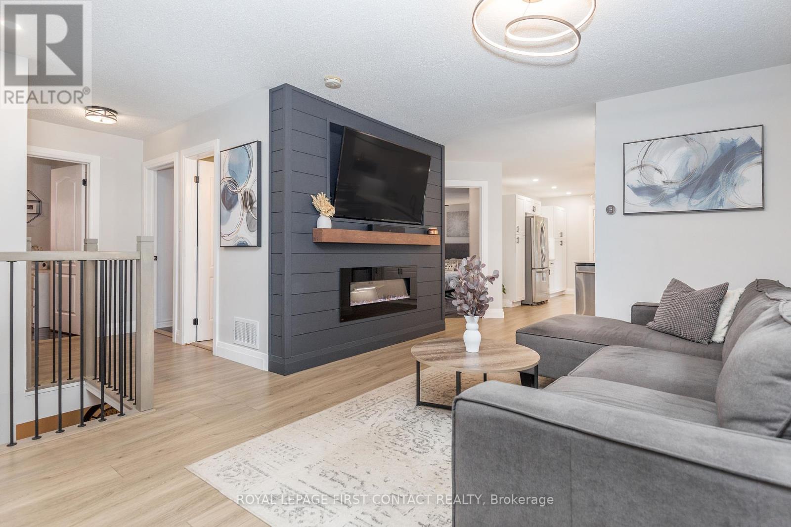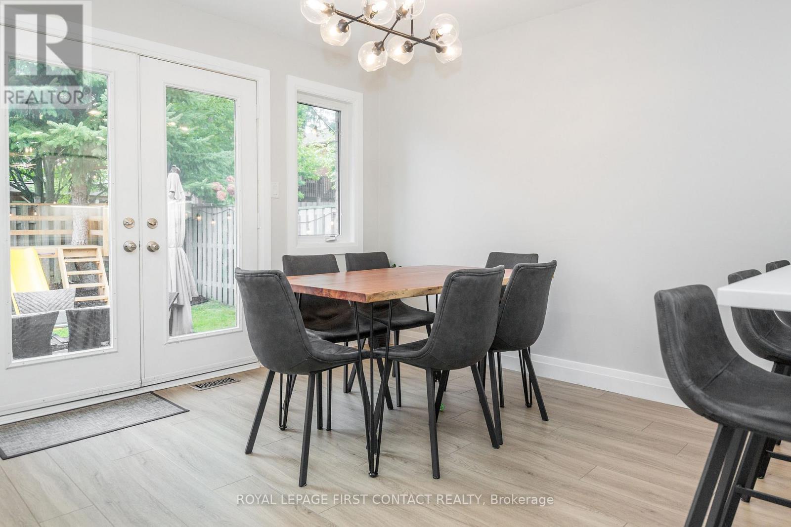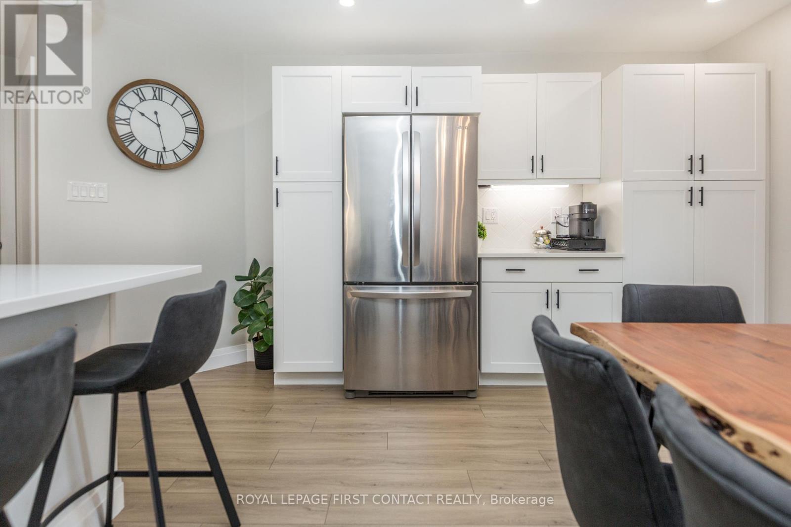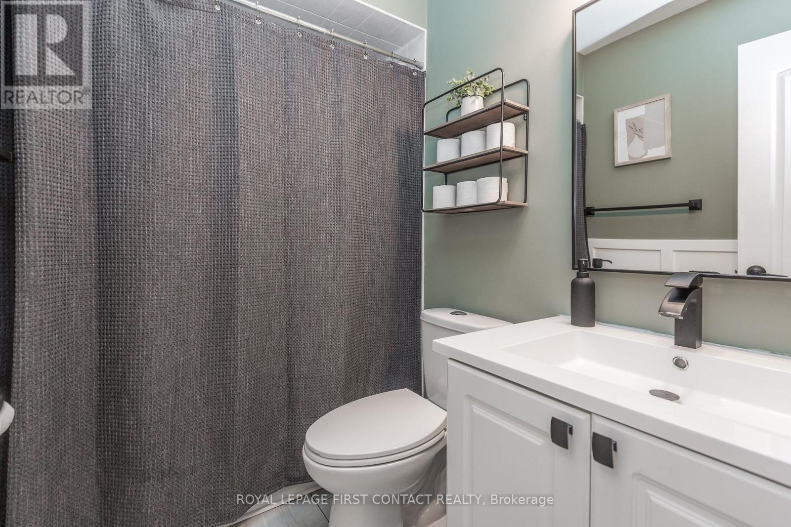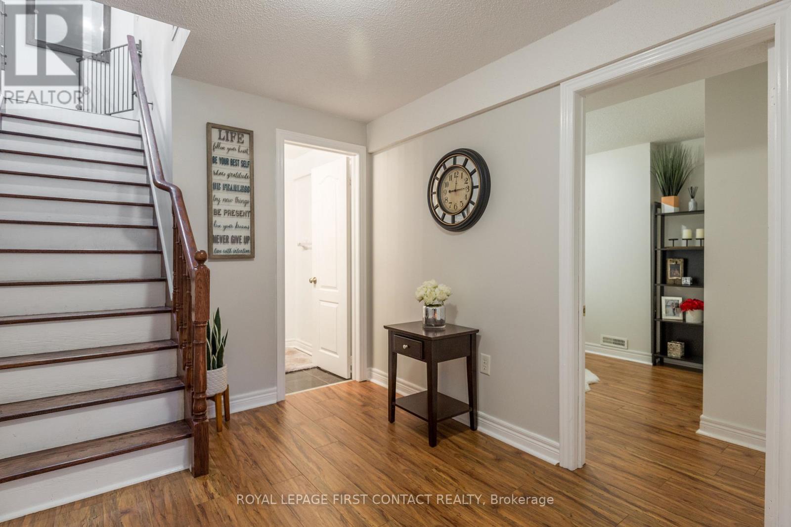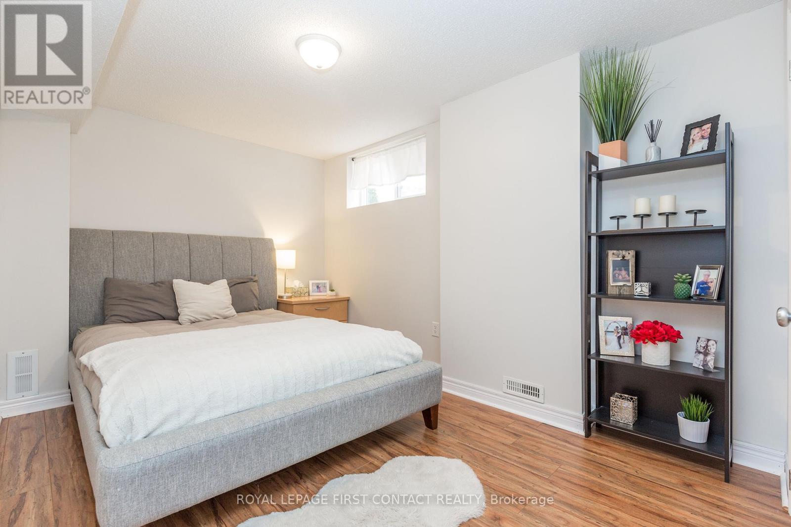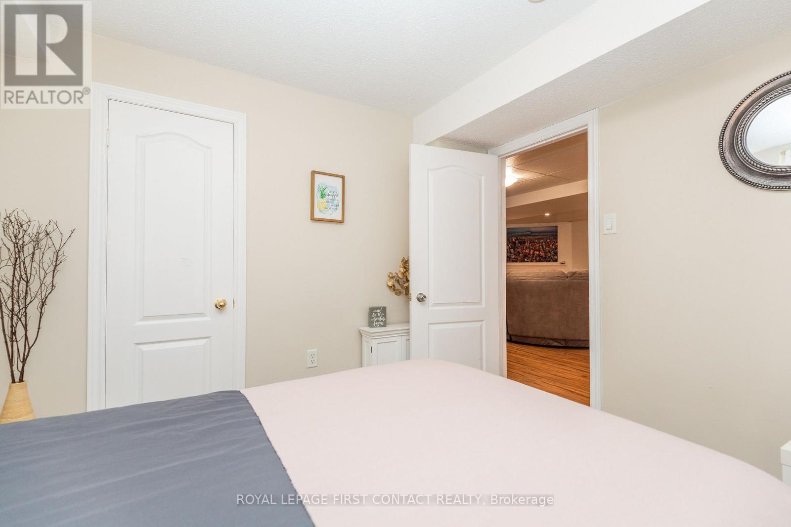
72 Gore Drive N, Barrie (Ardagh), Ontario L4N 5R5 (27578543)
72 Gore Drive N Barrie (Ardagh), Ontario L4N 5R5
$939,000
Welcome to 72 Gore Drive, an extensively updated home located in the highly desirable Ardagh Bluffs neighborhood, known for its family-friendly atmosphere and proximity to top-rated schools. This spacious 3+3 bedroom, 3-bathroom home offers 2,637 sq. ft. of finished living space, ideal for families or those who love to entertain. The main level, updated in 2022, features luxury vinyl flooring, a modern shiplap accent wall with a cozy fireplace, quartz countertops, an elegant backsplash with undermount lighting, modern hardware, and a convenient coffee bar. The freshly painted living room, kitchen, and bedrooms boast board and batten accent walls and contemporary lighting fixtures throughout. The upper-level bathrooms have been thoughtfully updated with new flooring, a stylish accent wall, a sleek vanity, and modern fixtures. Additional highlights include a roof replaced in 2020, a fully finished basement, a spacious backyard with a patio and gazebo, and parking for 4 cars Need parking? With no sidewalk, the driveway parks up to 4 cars or a boat with a double car garage, offering ample parking. Don't miss the opportunity to make this stunning property your new home! (id:43988)
Property Details
| MLS® Number | S9509910 |
| Property Type | Single Family |
| Community Name | Ardagh |
| Equipment Type | Water Heater |
| Features | Carpet Free |
| Parking Space Total | 6 |
| Rental Equipment Type | Water Heater |
Building
| Bathroom Total | 3 |
| Bedrooms Above Ground | 3 |
| Bedrooms Below Ground | 3 |
| Bedrooms Total | 6 |
| Amenities | Fireplace(s) |
| Appliances | Dishwasher, Dryer, Microwave, Refrigerator, Stove, Washer |
| Architectural Style | Bungalow |
| Basement Development | Finished |
| Basement Type | N/a (finished) |
| Construction Style Attachment | Detached |
| Cooling Type | Central Air Conditioning |
| Exterior Finish | Brick |
| Fireplace Present | Yes |
| Fireplace Total | 2 |
| Flooring Type | Hardwood |
| Foundation Type | Poured Concrete |
| Heating Fuel | Natural Gas |
| Heating Type | Forced Air |
| Stories Total | 1 |
| Type | House |
| Utility Water | Municipal Water |
Parking
| Attached Garage |
Land
| Acreage | No |
| Landscape Features | Landscaped |
| Sewer | Sanitary Sewer |
| Size Depth | 115 Ft ,3 In |
| Size Frontage | 39 Ft ,5 In |
| Size Irregular | 39.44 X 115.25 Ft |
| Size Total Text | 39.44 X 115.25 Ft|under 1/2 Acre |
| Zoning Description | R3 |
Rooms
| Level | Type | Length | Width | Dimensions |
|---|---|---|---|---|
| Basement | Foyer | 2.84 m | 2.51 m | 2.84 m x 2.51 m |
| Basement | Laundry Room | 3.04 m | 2.59 m | 3.04 m x 2.59 m |
| Basement | Recreational, Games Room | 7.01 m | 5.64 m | 7.01 m x 5.64 m |
| Basement | Bedroom | 3.93 m | 2.71 m | 3.93 m x 2.71 m |
| Basement | Bedroom | 3.13 m | 3.05 m | 3.13 m x 3.05 m |
| Basement | Bedroom | 3.05 m | 3.05 m | 3.05 m x 3.05 m |
| Main Level | Living Room | 6.4 m | 3.38 m | 6.4 m x 3.38 m |
| Main Level | Kitchen | 5.48 m | 4.11 m | 5.48 m x 4.11 m |
| Main Level | Primary Bedroom | 3.66 m | 4.72 m | 3.66 m x 4.72 m |
| Main Level | Bedroom 2 | 3.59 m | 2.74 m | 3.59 m x 2.74 m |
| Main Level | Bedroom 3 | 2.98 m | 2.74 m | 2.98 m x 2.74 m |
| Main Level | Foyer | 2.84 m | 1.87 m | 2.84 m x 1.87 m |
Utilities
| Cable | Installed |
| Sewer | Installed |
https://www.realtor.ca/real-estate/27578543/72-gore-drive-n-barrie-ardagh-ardagh

