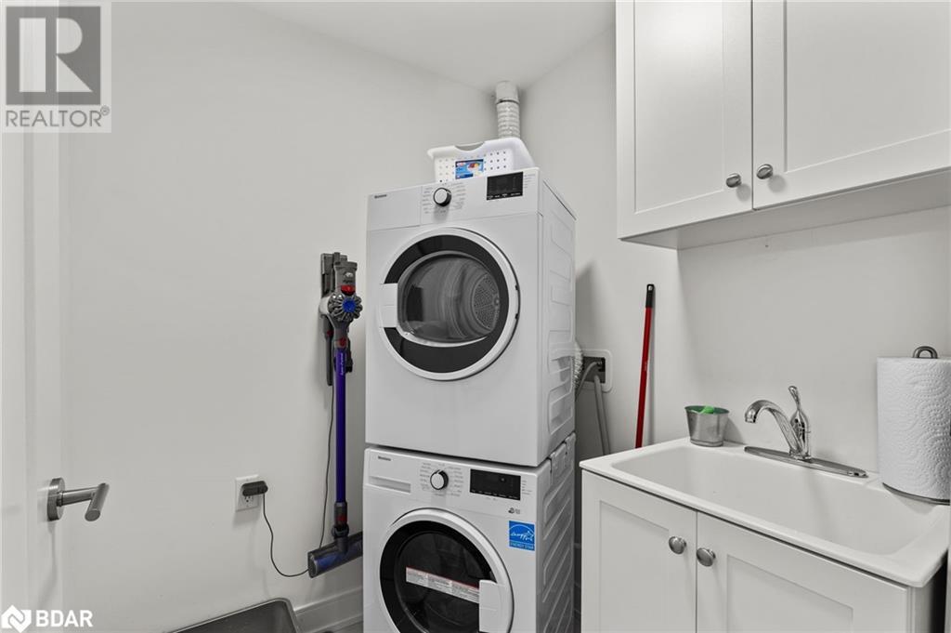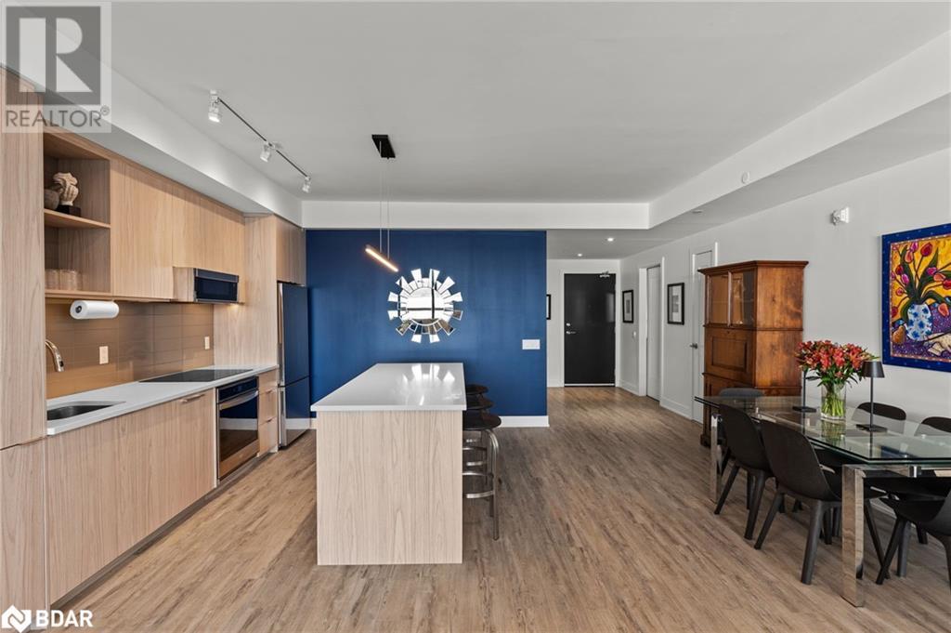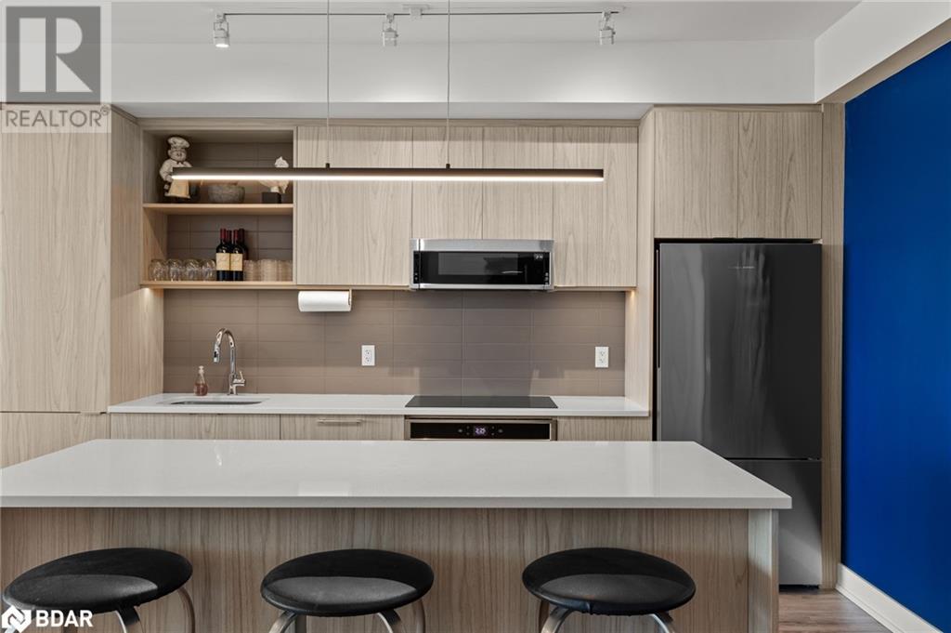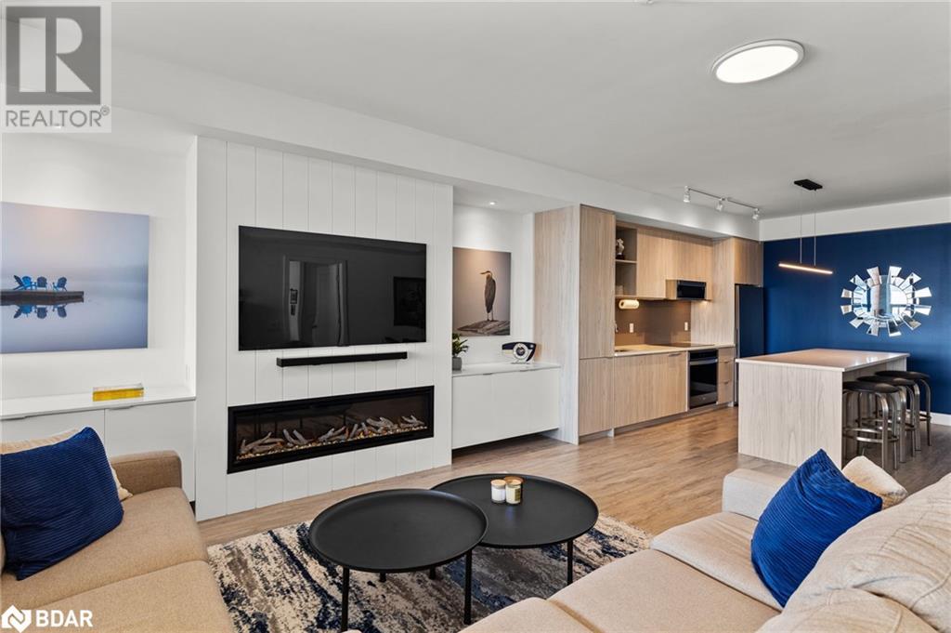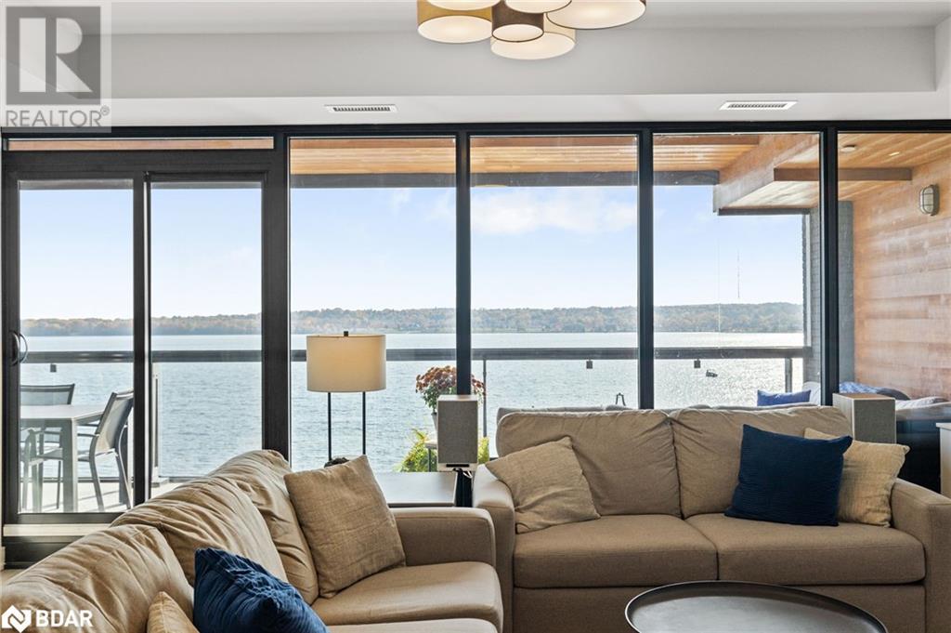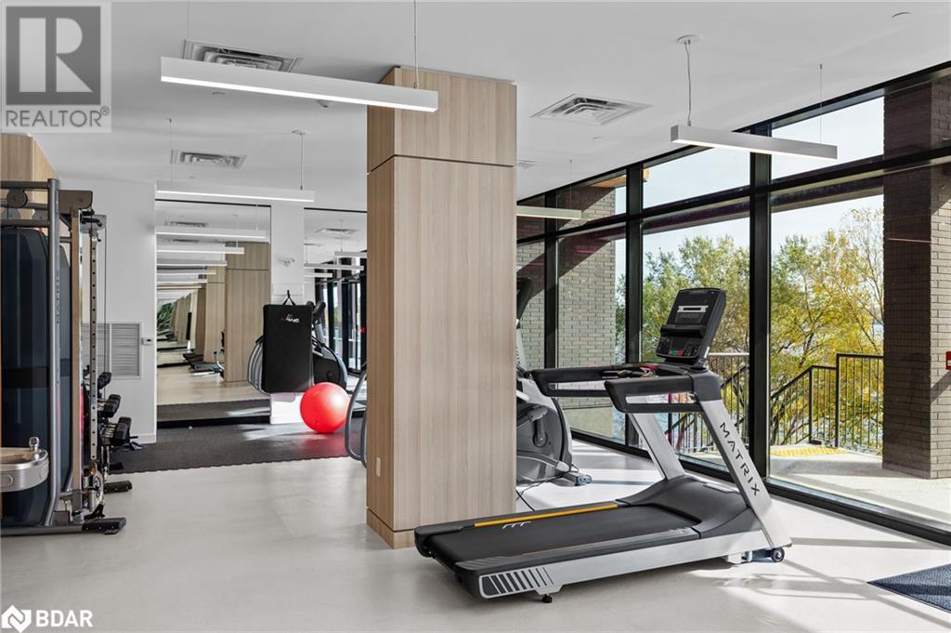
185 Dunlop Street E Unit# 306, Barrie, Ontario L4M 0L7 (27578064)
185 Dunlop Street E Unit# 306 Barrie, Ontario L4M 0L7
$1,100,000Maintenance, Insurance, Water, Parking
$693.99 Monthly
Maintenance, Insurance, Water, Parking
$693.99 MonthlyWelcome to luxury living at 185 Dunlop Street E, Unit #306, located in the prestigious Lakhouse Lakefront Residences! This stunning 1 bed + den, 2 bath condo offers an unparalleled lifestyle with breathtaking, direct waterfront views of Lake Simcoe right from your own living room and from one of the largest and most private balconies offered in the building. This condo also features the unique benefit of indoor parking and storage locker on the same floor as your unit! Step inside this spacious unit and be greeted by a modern chef's kitchen featuring high-end stainless steel appliances, sleek countertops, and ample cabinetry, perfect for cooking and entertaining. The open-concept design flows seamlessly into the living area, where an elegant fireplace sets the tone for cozy evenings while gazing at the stunning lake views. The expansive primary bedroom offers a peaceful retreat, complete with walk-through closets leading to a spa-like 4-piece ensuite. The ensuite bathroom is designed for relaxation, a glass-enclosed shower, and modern finishes. From the bedroom, step out directly onto the oversized balcony, where you can enjoy your morning coffee or evening glass of wine with panoramic views of the lake. The den provides additional space, ideal for a home office or guest room, adding versatility to the layout. Lakhouse Lakefront Residences boasts a variety of first-class amenities, including an exercise room for fitness enthusiasts, a whirlpool and sauna for ultimate relaxation, and a 24-hour concierge service that ensures your every need is met, as well as A number of accessibility features. Enjoy summer evenings on the rooftop deck with stunning views of Lake Simcoe, or pamper your furry friends at the on-site pet spa. This condo offers the perfect blend of luxury, convenience, and scenic beauty, making it a dream home for those seeking waterfront living in Barrie. Dont miss the opportunity to experience this incredible lifestyle! (id:43988)
Property Details
| MLS® Number | 40668126 |
| Property Type | Single Family |
| Amenities Near By | Marina, Public Transit, Schools, Shopping |
| Equipment Type | None |
| Features | Southern Exposure, Balcony, Recreational, Automatic Garage Door Opener |
| Parking Space Total | 1 |
| Pool Type | Pool |
| Rental Equipment Type | None |
| Storage Type | Locker |
| View Type | Lake View |
| Water Front Name | Lake Simcoe |
| Water Front Type | Waterfront |
Building
| Bathroom Total | 2 |
| Bedrooms Above Ground | 1 |
| Bedrooms Below Ground | 1 |
| Bedrooms Total | 2 |
| Amenities | Exercise Centre, Party Room |
| Appliances | Dishwasher, Dryer, Refrigerator, Sauna, Stove, Washer |
| Basement Type | None |
| Constructed Date | 2023 |
| Construction Style Attachment | Attached |
| Cooling Type | Central Air Conditioning |
| Exterior Finish | Other, Stucco |
| Fireplace Fuel | Electric |
| Fireplace Present | Yes |
| Fireplace Total | 1 |
| Fireplace Type | Other - See Remarks |
| Heating Fuel | Electric |
| Heating Type | Forced Air |
| Stories Total | 1 |
| Size Interior | 1172 Sqft |
| Type | Apartment |
| Utility Water | Municipal Water |
Parking
| Attached Garage |
Land
| Access Type | Road Access, Highway Access |
| Acreage | No |
| Land Amenities | Marina, Public Transit, Schools, Shopping |
| Sewer | Municipal Sewage System |
| Size Total Text | Unknown |
| Surface Water | Lake |
| Zoning Description | C1-1 |
Rooms
| Level | Type | Length | Width | Dimensions |
|---|---|---|---|---|
| Main Level | Laundry Room | 5'6'' x 5'8'' | ||
| Main Level | 4pc Bathroom | 8'11'' x 5'1'' | ||
| Main Level | Foyer | 12'9'' x 10'0'' | ||
| Main Level | Kitchen | 9'3'' x 13'11'' | ||
| Main Level | Dining Room | 9'5'' x 13'11'' | ||
| Main Level | Living Room | 18'7'' x 15'8'' | ||
| Main Level | Primary Bedroom | 9'9'' x 15'4'' | ||
| Main Level | Full Bathroom | 9'7'' x 8'6'' | ||
| Main Level | Den | 9'7'' x 10'4'' |
https://www.realtor.ca/real-estate/27578064/185-dunlop-street-e-unit-306-barrie




