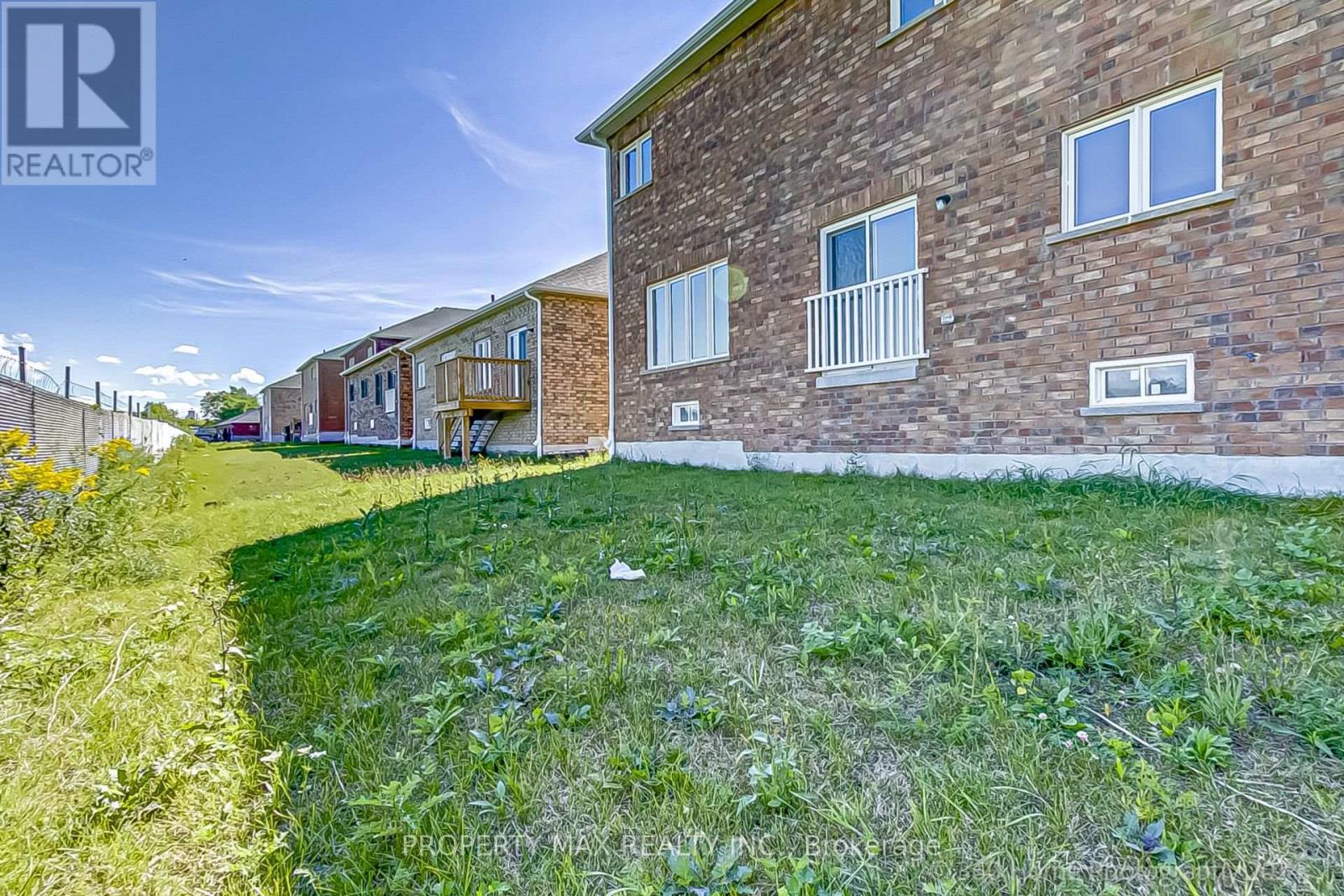
19 Butcher Street, Brock (Beaverton), Ontario L0K 1A0 (27563662)
19 Butcher Street Brock (Beaverton), Ontario L0K 1A0
$949,000
Premium ravine 50-foot lot with a double garage and double door entrance in the highly sought-after Beaverton community near the shores of Lake Simcoe! This all-brick home offers a bright and spacious layout, perfect for grand entertaining. Featuring the Braidwood model, with 2,985 sq. ft. of living space on a 50-foot lot, this home boasts an open-concept design that seamlessly connects the great room and kitchen, with a servery pass-through to the dining room. Main floor highlights include a laundry room and open-concept living and dining areas. The expansive master bedroom features a luxurious ensuite with a soaker tub, separate shower, and walk-in closet. All bedrooms include walk-in closets and private ensuites for added convenience and comfort. (id:43988)
Property Details
| MLS® Number | N9419398 |
| Property Type | Single Family |
| Community Name | Beaverton |
| Amenities Near By | Marina, Park, Schools |
| Features | Level Lot |
| Parking Space Total | 5 |
Building
| Bathroom Total | 4 |
| Bedrooms Above Ground | 4 |
| Bedrooms Total | 4 |
| Appliances | Water Heater, Garage Door Opener Remote(s), Dishwasher, Dryer, Garage Door Opener, Hood Fan, Microwave, Refrigerator, Stove, Washer |
| Basement Development | Unfinished |
| Basement Type | Full (unfinished) |
| Construction Style Attachment | Detached |
| Exterior Finish | Brick |
| Fireplace Present | Yes |
| Fireplace Total | 1 |
| Flooring Type | Hardwood, Ceramic |
| Foundation Type | Concrete |
| Half Bath Total | 1 |
| Heating Fuel | Natural Gas |
| Heating Type | Forced Air |
| Stories Total | 2 |
| Type | House |
| Utility Water | Municipal Water |
Parking
| Attached Garage |
Land
| Acreage | No |
| Land Amenities | Marina, Park, Schools |
| Sewer | Sanitary Sewer |
| Size Depth | 101 Ft ,8 In |
| Size Frontage | 49 Ft ,2 In |
| Size Irregular | 49.2 X 101.71 Ft |
| Size Total Text | 49.2 X 101.71 Ft|under 1/2 Acre |
Rooms
| Level | Type | Length | Width | Dimensions |
|---|---|---|---|---|
| Second Level | Bedroom 2 | 4.1 m | 3.7 m | 4.1 m x 3.7 m |
| Second Level | Bedroom 3 | 4.3 m | 4.1 m | 4.3 m x 4.1 m |
| Second Level | Bedroom 4 | 3.7 m | 3.7 m | 3.7 m x 3.7 m |
| Second Level | Primary Bedroom | 5.5 m | 3.7 m | 5.5 m x 3.7 m |
| Second Level | Other | 2.6 m | 3.7 m | 2.6 m x 3.7 m |
| Main Level | Living Room | 3.7 m | 4 m | 3.7 m x 4 m |
| Main Level | Dining Room | 3.7 m | 3.7 m | 3.7 m x 3.7 m |
| Main Level | Kitchen | 2.7 m | 3.7 m | 2.7 m x 3.7 m |
| Main Level | Eating Area | 3.2 m | 3.7 m | 3.2 m x 3.7 m |
| Main Level | Family Room | 4.7 m | 3.7 m | 4.7 m x 3.7 m |
| Main Level | Den | 3.9 m | 3 m | 3.9 m x 3 m |
| Main Level | Laundry Room | 1.9 m | 2.5 m | 1.9 m x 2.5 m |
Utilities
| Cable | Installed |
| Sewer | Installed |
https://www.realtor.ca/real-estate/27563662/19-butcher-street-brock-beaverton-beaverton


































