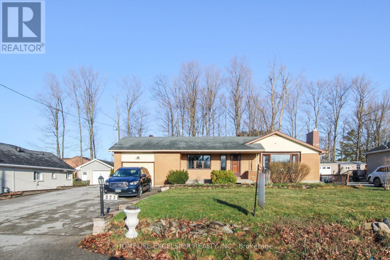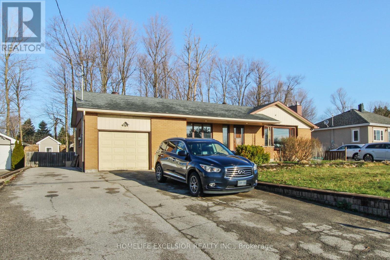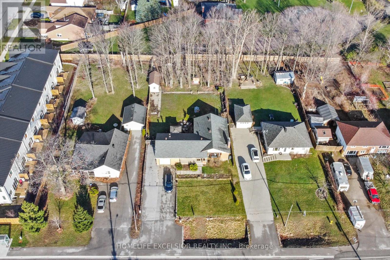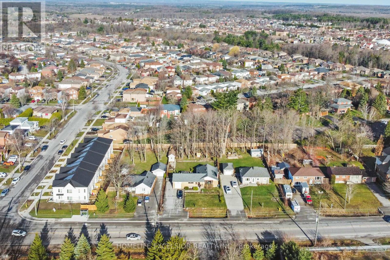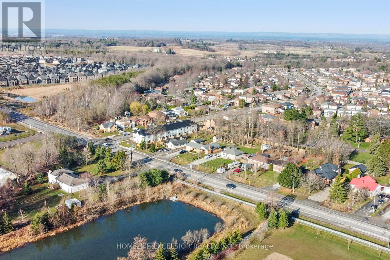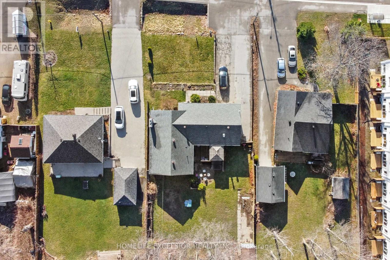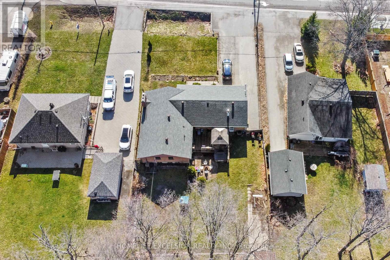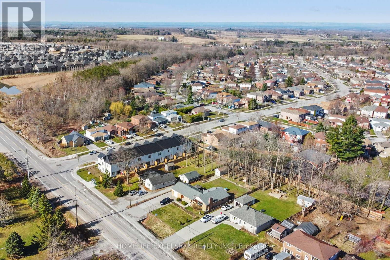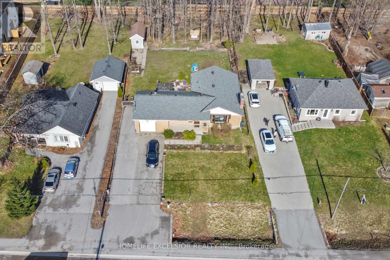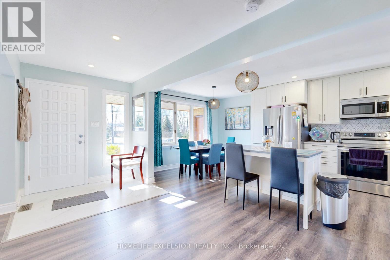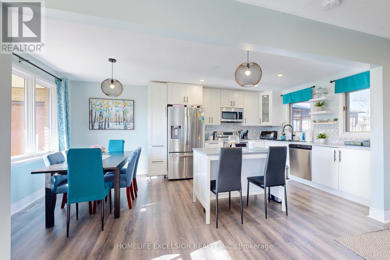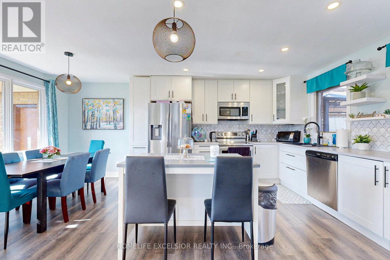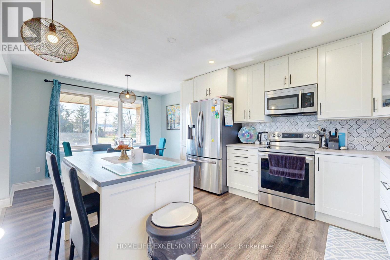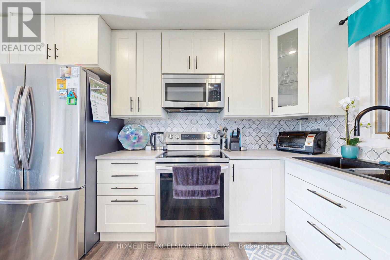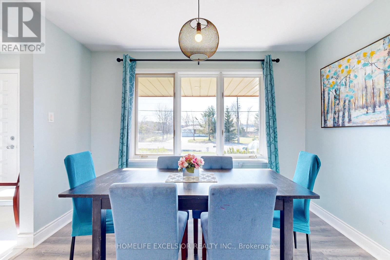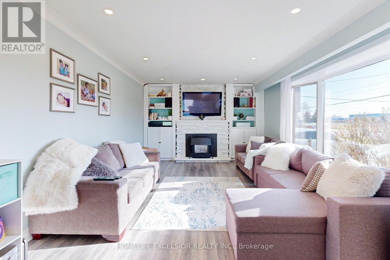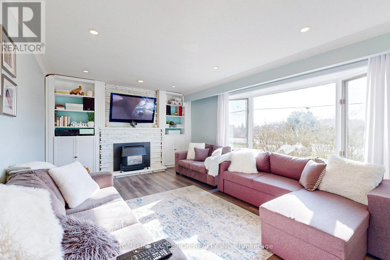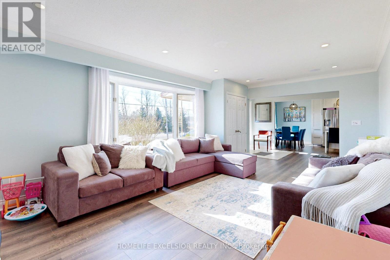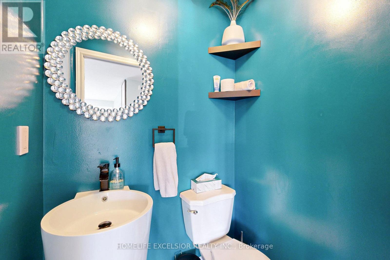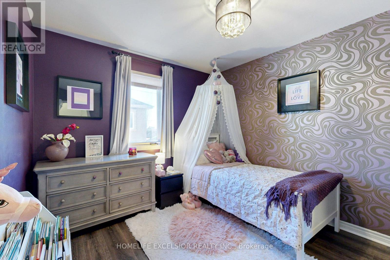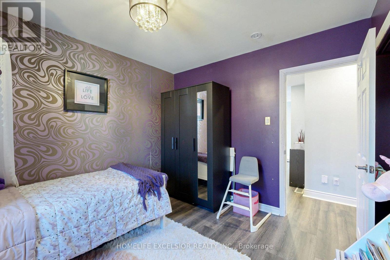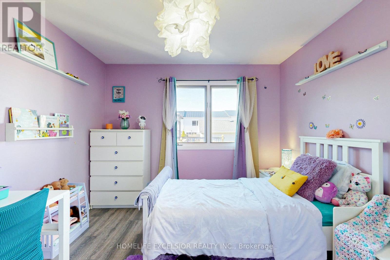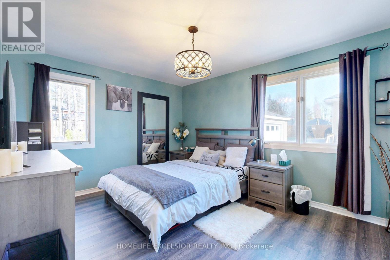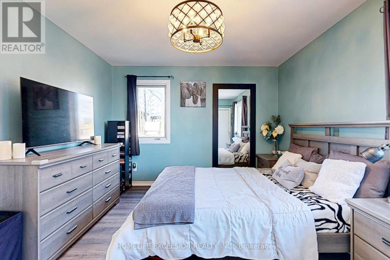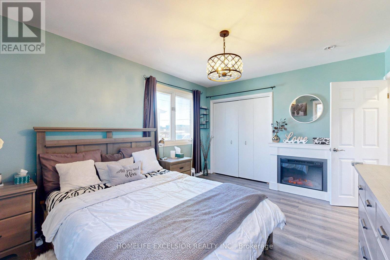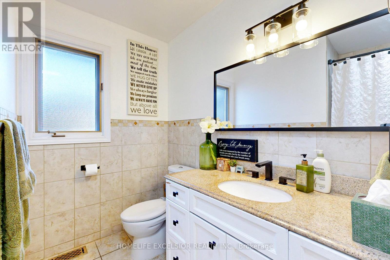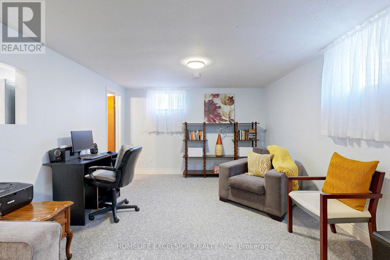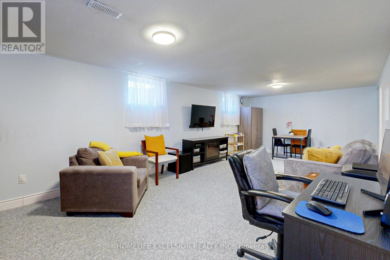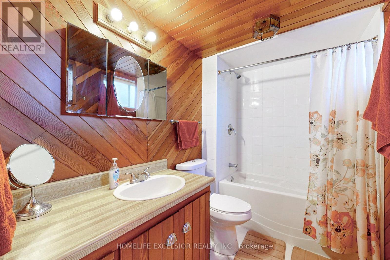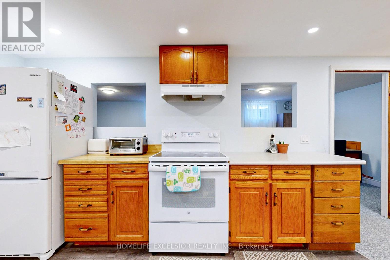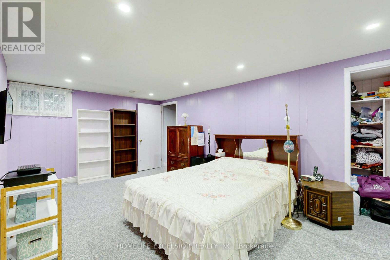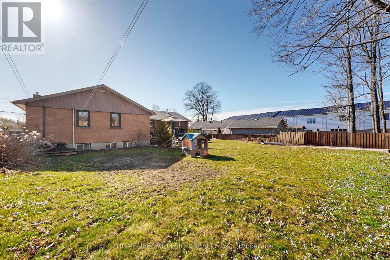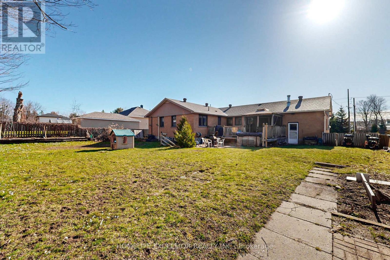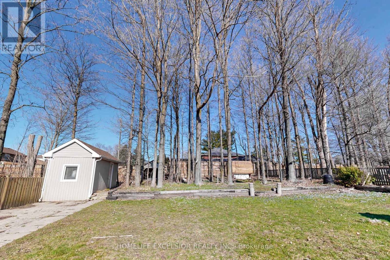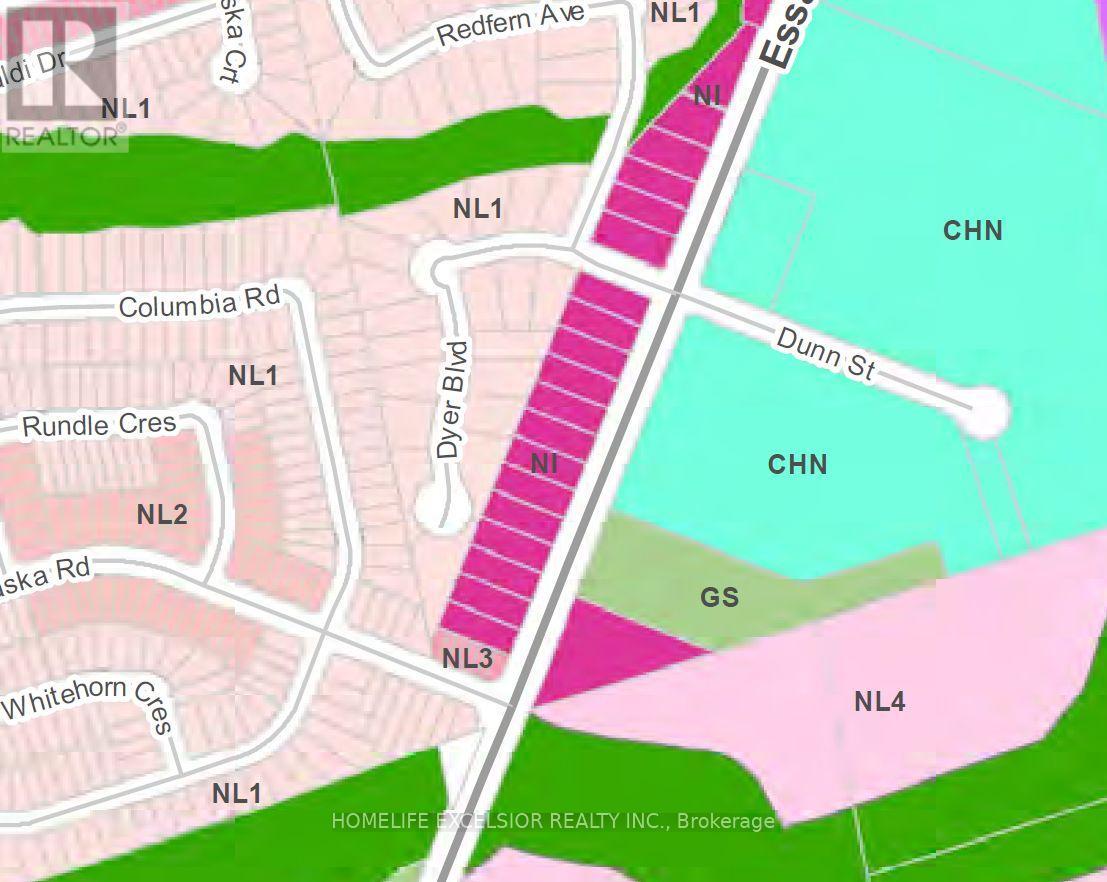
823 Essa Road, Barrie (Holly), Ontario L4N 9G5 (26738864)
823 Essa Road Barrie (Holly), Ontario L4N 9G5
$1,999,888
Prime Land Development Opportunity in a thriving community! Nestled on a vast 75' x 200' lot, this beautiful ranch style Bungalow offers unmatched potential for expansion and infill. As Barrie's population faces record growth, zoning amendments are underway to align with the city's evolving needs. Currently navigating the public process, the proposed zoning changes will transform this property into a hub for Neighborhood Intensification (NI), facilitating low/mid-rise development. Reach out to the listing broker for a comprehensive info package outlining the potential this assembly brings to market. Whether acquired individually or as part of a collective venture with neighboring properties, seize the chance to be part of Barrie's vibrant growth story. Welcome to Barrie - where growth meets opportunity! **EXTRAS** Can Be Bought Individually Or As An Assembly With Neighboring 827 Essa Road and 821 Essa Road. Potential to Acquire Approximately 1.03 Acres With 225' Frontage On Essa Rd. (id:43988)
Property Details
| MLS® Number | S8225632 |
| Property Type | Single Family |
| Community Name | Holly |
| Amenities Near By | Park, Place Of Worship, Schools, Public Transit |
| Features | In-law Suite |
| Parking Space Total | 7 |
Building
| Bathroom Total | 3 |
| Bedrooms Above Ground | 3 |
| Bedrooms Below Ground | 1 |
| Bedrooms Total | 4 |
| Appliances | Dishwasher, Dryer, Refrigerator, Stove, Washer, Window Coverings |
| Architectural Style | Bungalow |
| Basement Development | Finished |
| Basement Type | Full (finished) |
| Construction Style Attachment | Detached |
| Cooling Type | Central Air Conditioning |
| Exterior Finish | Brick |
| Fireplace Present | Yes |
| Fireplace Total | 1 |
| Foundation Type | Block |
| Half Bath Total | 1 |
| Heating Fuel | Natural Gas |
| Heating Type | Forced Air |
| Stories Total | 1 |
| Type | House |
| Utility Water | Municipal Water |
Parking
| Attached Garage |
Land
| Acreage | No |
| Fence Type | Fenced Yard |
| Land Amenities | Park, Place Of Worship, Schools, Public Transit |
| Sewer | Sanitary Sewer |
| Size Depth | 200 Ft |
| Size Frontage | 75 Ft |
| Size Irregular | 75 X 200 Ft |
| Size Total Text | 75 X 200 Ft |
| Zoning Description | R1 |
Rooms
| Level | Type | Length | Width | Dimensions |
|---|---|---|---|---|
| Lower Level | Recreational, Games Room | 7.99 m | 3.66 m | 7.99 m x 3.66 m |
| Lower Level | Bedroom | 5.73 m | 3.34 m | 5.73 m x 3.34 m |
| Lower Level | Kitchen | 4.31 m | 3 m | 4.31 m x 3 m |
| Main Level | Kitchen | 3.29 m | 3.4 m | 3.29 m x 3.4 m |
| Main Level | Living Room | 3.8 m | 6.57 m | 3.8 m x 6.57 m |
| Main Level | Primary Bedroom | 4.19 m | 3.37 m | 4.19 m x 3.37 m |
| Main Level | Bedroom 2 | 2.93 m | 3.37 m | 2.93 m x 3.37 m |
| Main Level | Bedroom 3 | 3.22 m | 4.16 m | 3.22 m x 4.16 m |
| Main Level | Bathroom | 2.31 m | 3.09 m | 2.31 m x 3.09 m |
| Main Level | Bathroom | 1.12 m | 1.43 m | 1.12 m x 1.43 m |
https://www.realtor.ca/real-estate/26738864/823-essa-road-barrie-holly-holly

