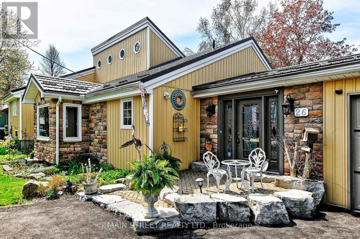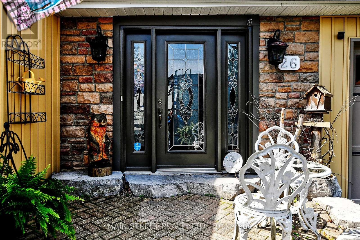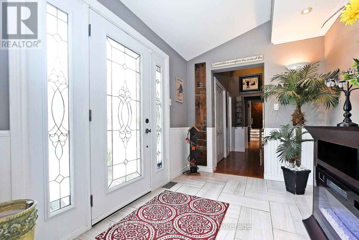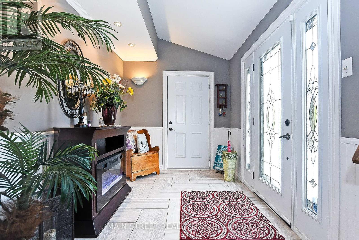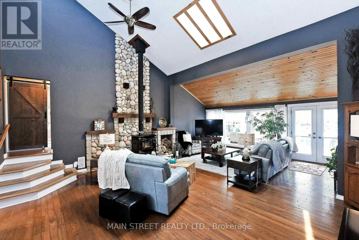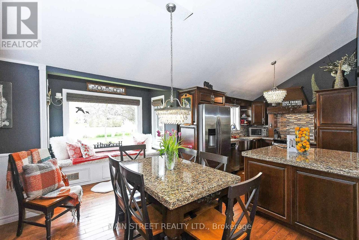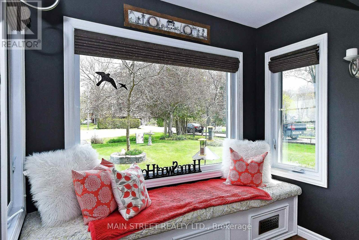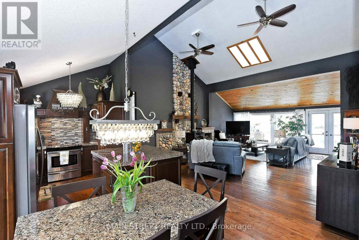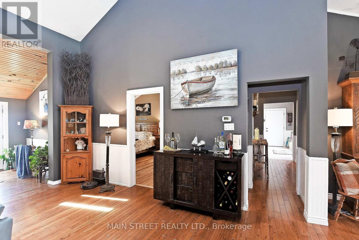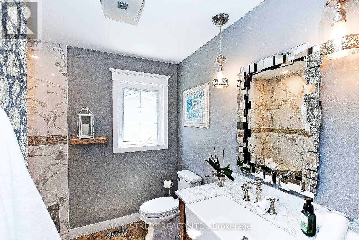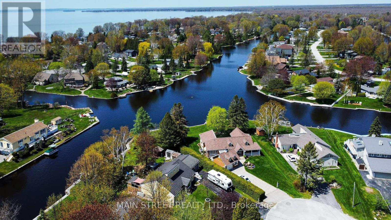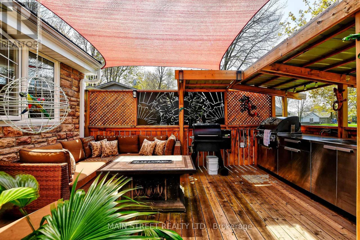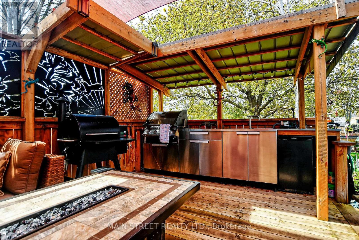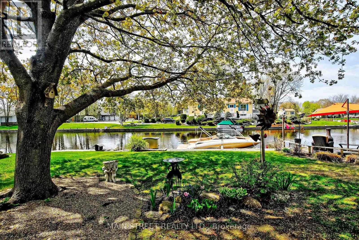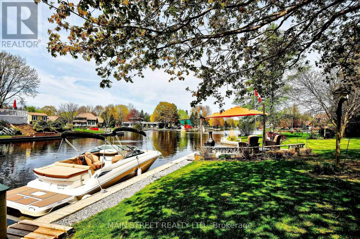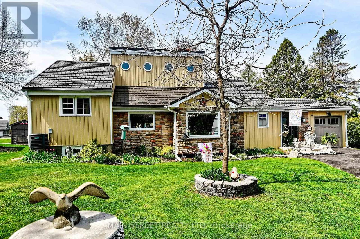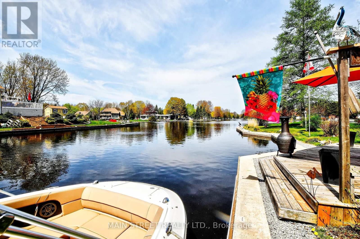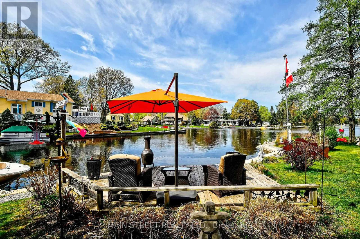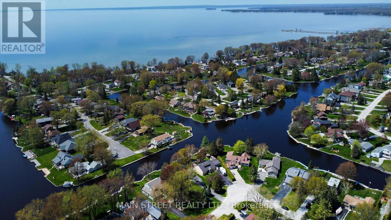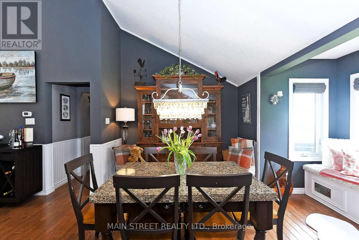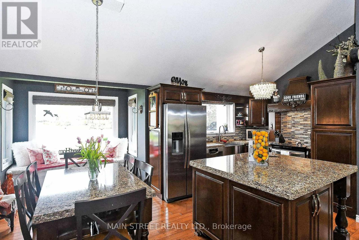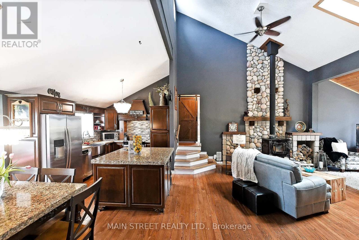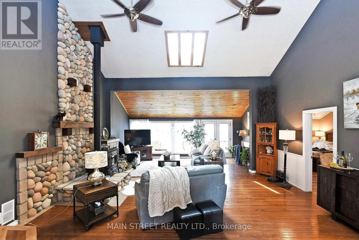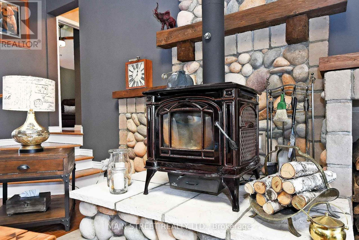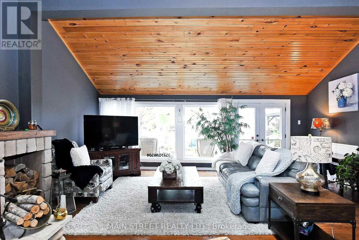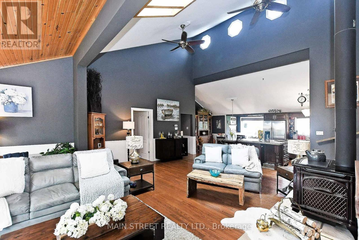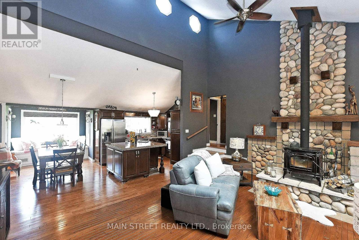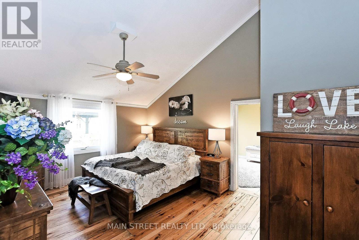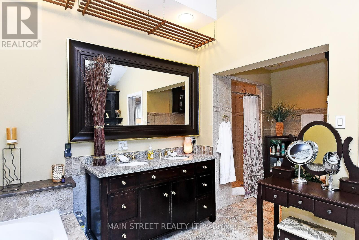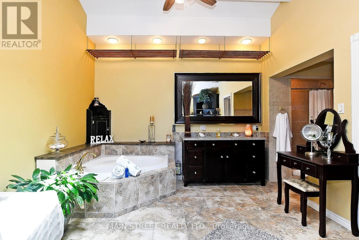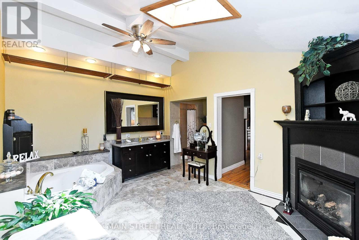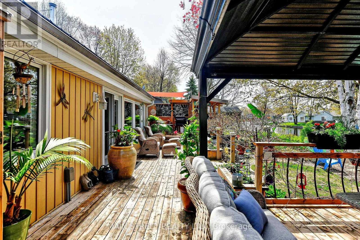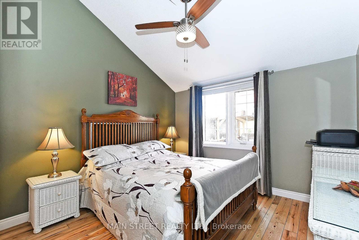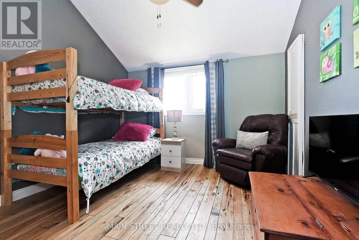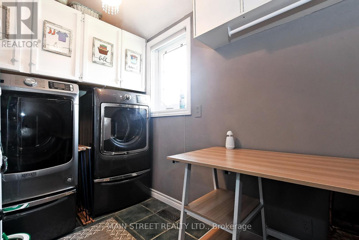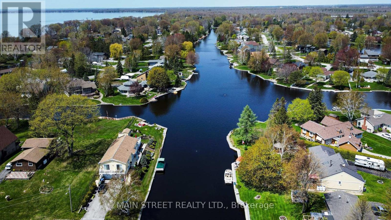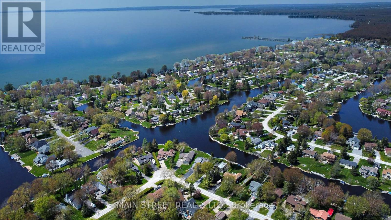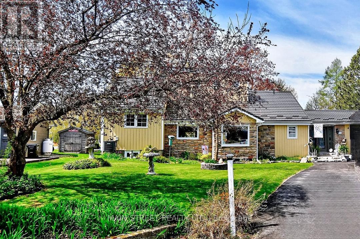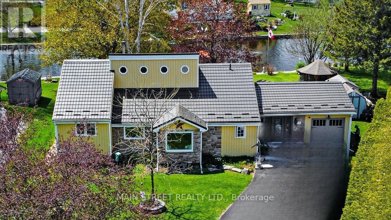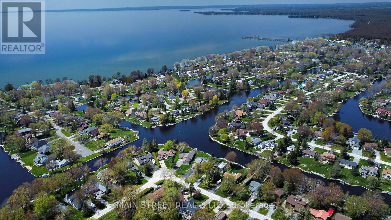3 Bedroom
2 Bathroom
Bungalow
Fireplace
Central Air Conditioning
Forced Air
Waterfront On Canal
Landscaped
$1,378,000
Location! Location! Location! 140' of Direct Waterfront in Lagoon City, Lake Simcoe & Trent Severn Waterway. This Gorgeous, Fully Renovated Bungalow is a Show Stopper! Overlook The Water From Multiple Decks or Your Custom Outdoor Kitchen & Waterside Dock. Nestled Amongst Mature Trees & Perennial Gardens. This Bright & Spacious Home Boasts Hardwood Floors, Soaring Vaulted Ceilings. A Gourmet Kitchen Features Custom Cabinets, a Large Centre Island, Stone Counters & Matching Custom Dining Table, a Banquette, and Stainless Steel Appliances. Open Concept to The Family/Great Room Overlooking The Serene Views of The Canal. Your Large Primary Bedroom also Overlooks the Water and has a Walk-In Closet, 5-Piece Spa Like Ensuite, Gas Fireplace, Double Vanity, Soaker Jet Tub, Walk-Out to a Deck. A 2nd Renovated 3-Pc Bath & Separate Shower. Upgraded Lights, Doors, Windows, HVAC, etc. Canal Offers Deep Water for Big Boats & Dock. Nearby-Yacht Club, Marina, Tennis, Private/Public Beaches & More! **** EXTRAS **** 2 FP (Gas & Wood Stove), Hy-Grade Steel Roof (2019) Propane Furnace/A/C (2014), Outdoor Kitchen w sink, Gas Hook-Up (2019), BBQ, Most Windows/Doors & Garage Dr Updated, Shore Wall (2020), Drive (2018/19), 2 Gazebos, Shed, Large Dock (id:43988)
Property Details
|
MLS® Number
|
S8214786 |
|
Property Type
|
Single Family |
|
Community Name
|
Brechin |
|
Amenities Near By
|
Beach, Marina |
|
Community Features
|
Fishing |
|
Features
|
Cul-de-sac |
|
Parking Space Total
|
8 |
|
Structure
|
Deck, Dock |
|
View Type
|
Direct Water View, View Of Water |
|
Water Front Type
|
Waterfront On Canal |
Building
|
Bathroom Total
|
2 |
|
Bedrooms Above Ground
|
3 |
|
Bedrooms Total
|
3 |
|
Appliances
|
Barbeque, Blinds, Dishwasher, Dryer, Range, Refrigerator, Washer |
|
Architectural Style
|
Bungalow |
|
Basement Type
|
Crawl Space |
|
Construction Style Attachment
|
Detached |
|
Cooling Type
|
Central Air Conditioning |
|
Fireplace Present
|
Yes |
|
Foundation Type
|
Block |
|
Heating Fuel
|
Propane |
|
Heating Type
|
Forced Air |
|
Stories Total
|
1 |
|
Type
|
House |
|
Utility Water
|
Municipal Water |
Parking
Land
|
Access Type
|
Public Road, Private Docking |
|
Acreage
|
No |
|
Land Amenities
|
Beach, Marina |
|
Landscape Features
|
Landscaped |
|
Sewer
|
Sanitary Sewer |
|
Size Irregular
|
62 X 205.42 Ft ; Irregular |
|
Size Total Text
|
62 X 205.42 Ft ; Irregular |
Rooms
| Level |
Type |
Length |
Width |
Dimensions |
|
Main Level |
Kitchen |
7.01 m |
3.97 m |
7.01 m x 3.97 m |
|
Main Level |
Dining Room |
7.01 m |
3.97 m |
7.01 m x 3.97 m |
|
Main Level |
Living Room |
7.8 m |
6.096 m |
7.8 m x 6.096 m |
|
Main Level |
Primary Bedroom |
5.3 m |
3.97 m |
5.3 m x 3.97 m |
|
Main Level |
Bedroom 2 |
3.97 m |
3.36 m |
3.97 m x 3.36 m |
|
Main Level |
Bedroom 3 |
3.97 m |
3.36 m |
3.97 m x 3.36 m |
|
Main Level |
Foyer |
|
|
Measurements not available |
|
Main Level |
Other |
|
|
Measurements not available |
https://www.realtor.ca/real-estate/26723211/26-island-trail-s-ramara-brechin


