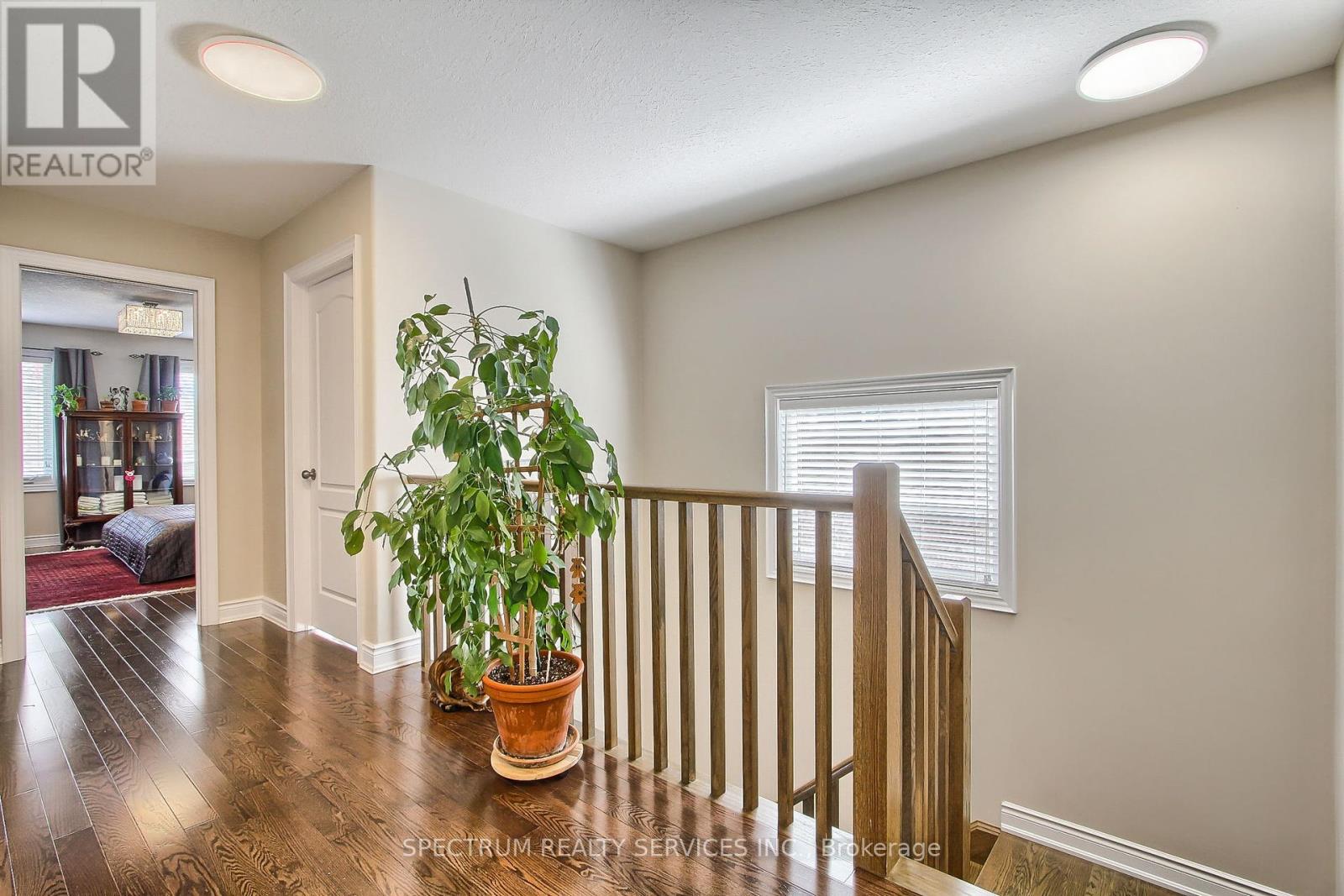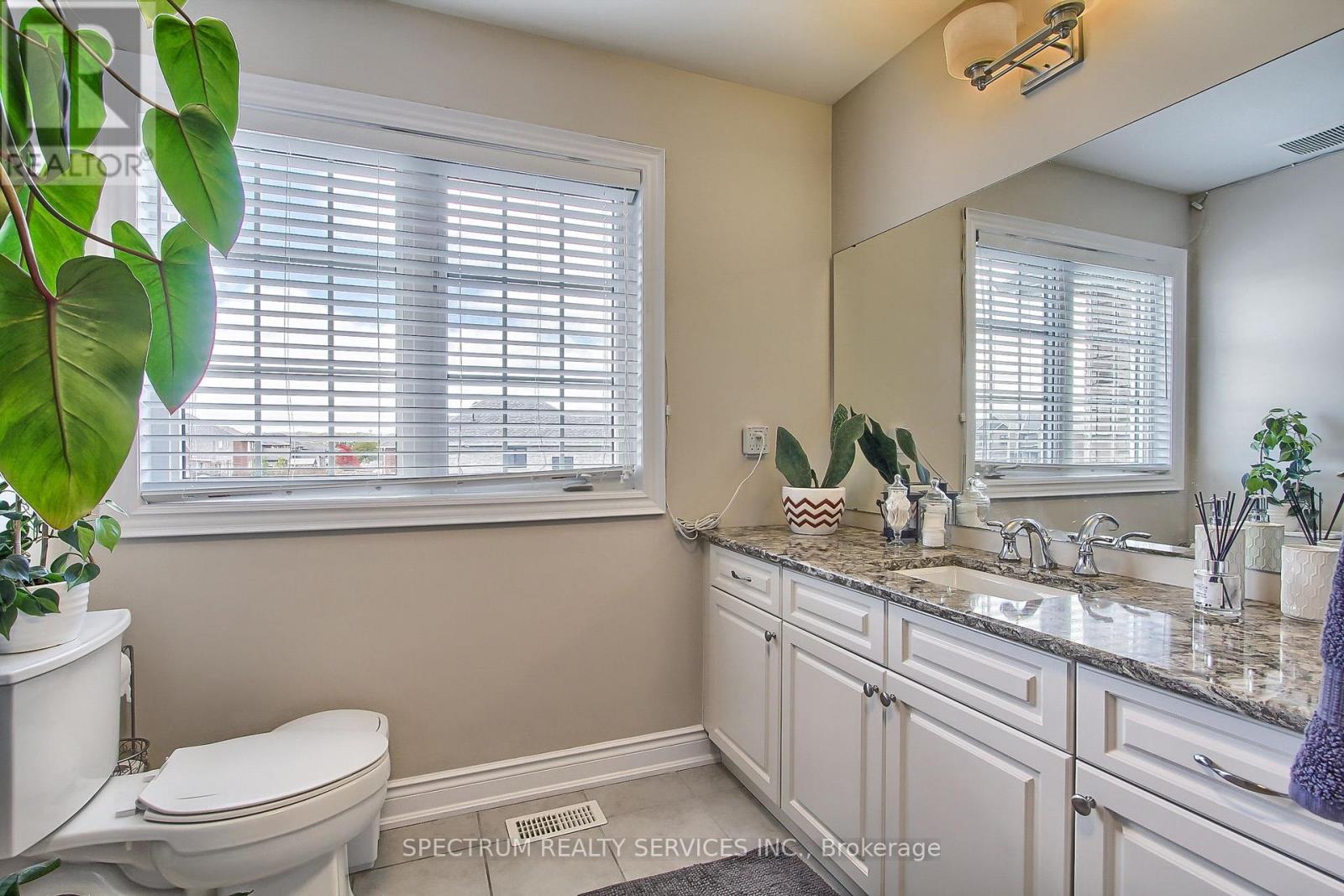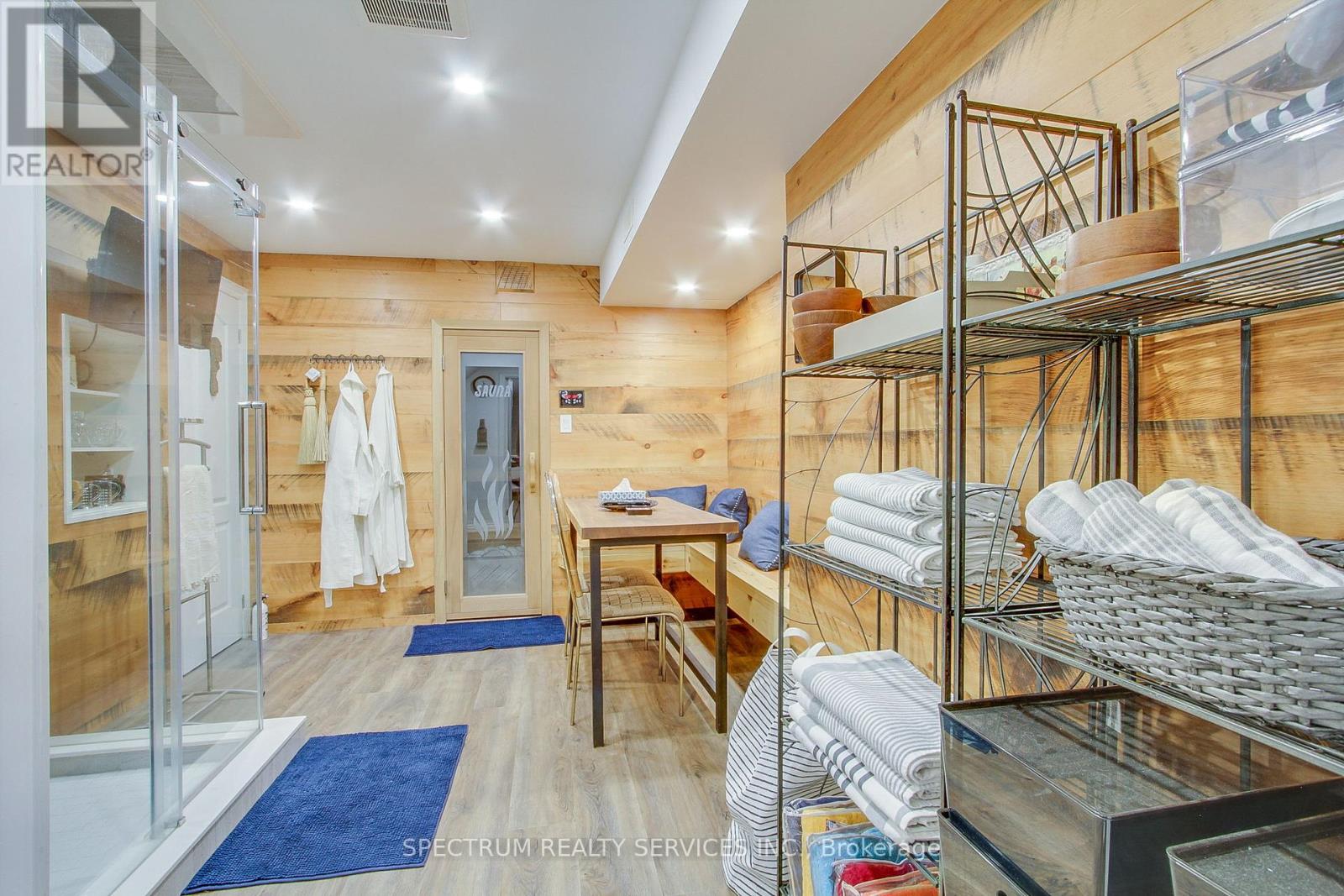
35 Nathan Crescent, Barrie (Painswick South), Ontario L4N 0S2 (27556042)
35 Nathan Crescent Barrie (Painswick South), Ontario L4N 0S2
$889,900
Discover This Stunning TURNKEY Property Situated in The Desirable Painswick South Community. This is exceptional property features 3+1 bedrooms and 3.5 baths and 2nd floor laundry room. 9-foot ceilings on the main floor create spacious and open atmosphere. The finished basement offers additional living/entertainment space, 4th bedroom, sauna and full bathroom. The kitchen is equipped with a Gas range, stainless steel appliances, custom backsplash and Quartz countertops. Hardwood floors throughout add a touch of luxury. Step outside to your well maintained backyard with the garden shed and patio, perfect for enjoying the time in a tranquil setting. This home is just minutes from the Barrie South GO Station, shopping, reputable schools, parks, a library, and quick access to Highway 400. (id:43988)
Property Details
| MLS® Number | S9416664 |
| Property Type | Single Family |
| Community Name | Painswick South |
| Amenities Near By | Park, Public Transit, Schools |
| Community Features | Community Centre |
| Features | Carpet Free, Sump Pump, Sauna |
| Parking Space Total | 3 |
Building
| Bathroom Total | 4 |
| Bedrooms Above Ground | 3 |
| Bedrooms Below Ground | 1 |
| Bedrooms Total | 4 |
| Appliances | Central Vacuum, Water Heater - Tankless, Water Heater, Water Purifier, Water Softener, Dishwasher, Dryer, Refrigerator, Stove, Washer, Window Coverings |
| Basement Development | Finished |
| Basement Type | Full (finished) |
| Construction Style Attachment | Detached |
| Cooling Type | Central Air Conditioning |
| Exterior Finish | Brick |
| Fireplace Present | Yes |
| Flooring Type | Hardwood, Ceramic, Vinyl |
| Foundation Type | Concrete |
| Half Bath Total | 1 |
| Heating Fuel | Natural Gas |
| Heating Type | Forced Air |
| Stories Total | 2 |
| Type | House |
| Utility Water | Municipal Water |
Parking
| Attached Garage |
Land
| Acreage | No |
| Fence Type | Fenced Yard |
| Land Amenities | Park, Public Transit, Schools |
| Sewer | Sanitary Sewer |
| Size Depth | 111 Ft ,6 In |
| Size Frontage | 32 Ft ,9 In |
| Size Irregular | 32.81 X 111.55 Ft |
| Size Total Text | 32.81 X 111.55 Ft |
Rooms
| Level | Type | Length | Width | Dimensions |
|---|---|---|---|---|
| Second Level | Primary Bedroom | 3.84 m | 4.45 m | 3.84 m x 4.45 m |
| Second Level | Bedroom 2 | 3.47 m | 3.23 m | 3.47 m x 3.23 m |
| Second Level | Bedroom 3 | 3.72 m | 3.08 m | 3.72 m x 3.08 m |
| Basement | Bedroom 4 | Measurements not available | ||
| Basement | Living Room | Measurements not available | ||
| Basement | Other | Measurements not available | ||
| Main Level | Family Room | 3.08 m | 4.88 m | 3.08 m x 4.88 m |
| Main Level | Dining Room | 3.23 m | 3.96 m | 3.23 m x 3.96 m |
| Main Level | Kitchen | 2.5 m | 3.35 m | 2.5 m x 3.35 m |
| Main Level | Eating Area | 3.6 m | 3.11 m | 3.6 m x 3.11 m |































