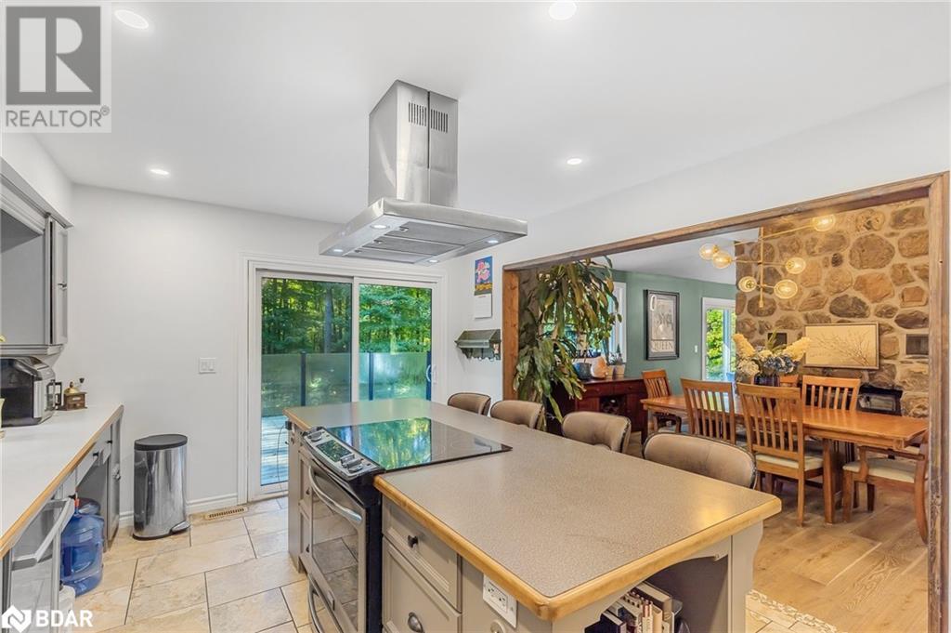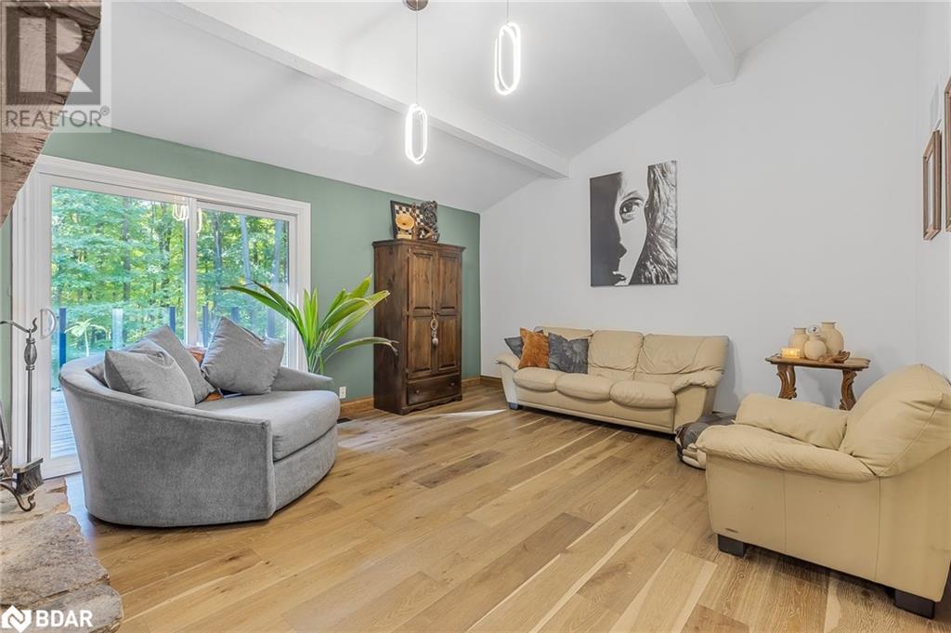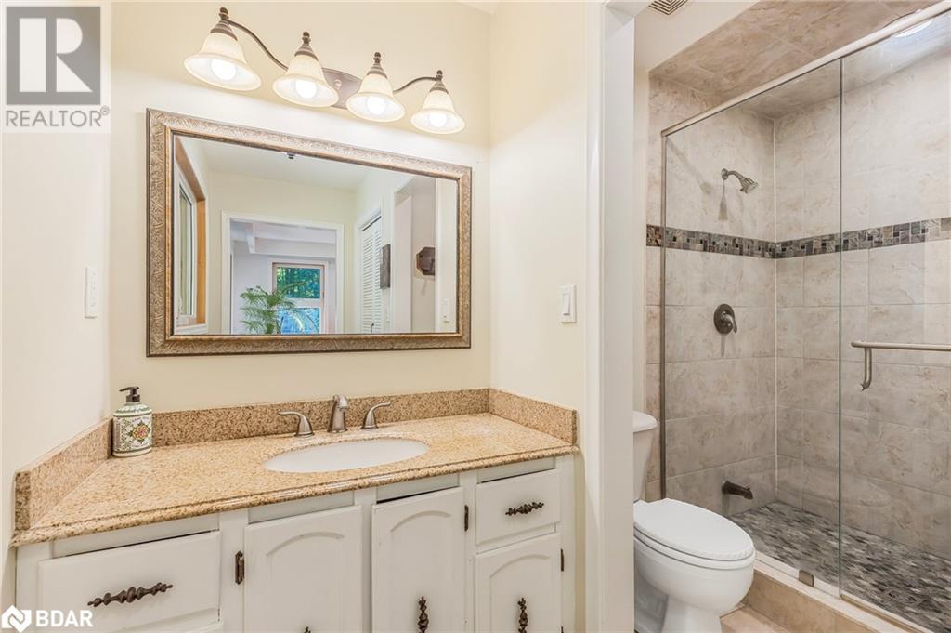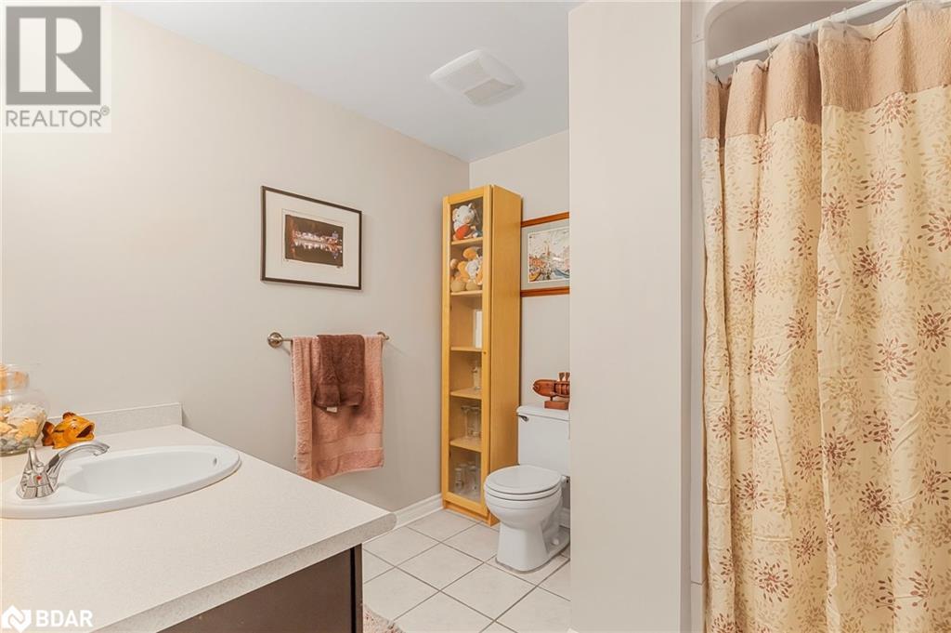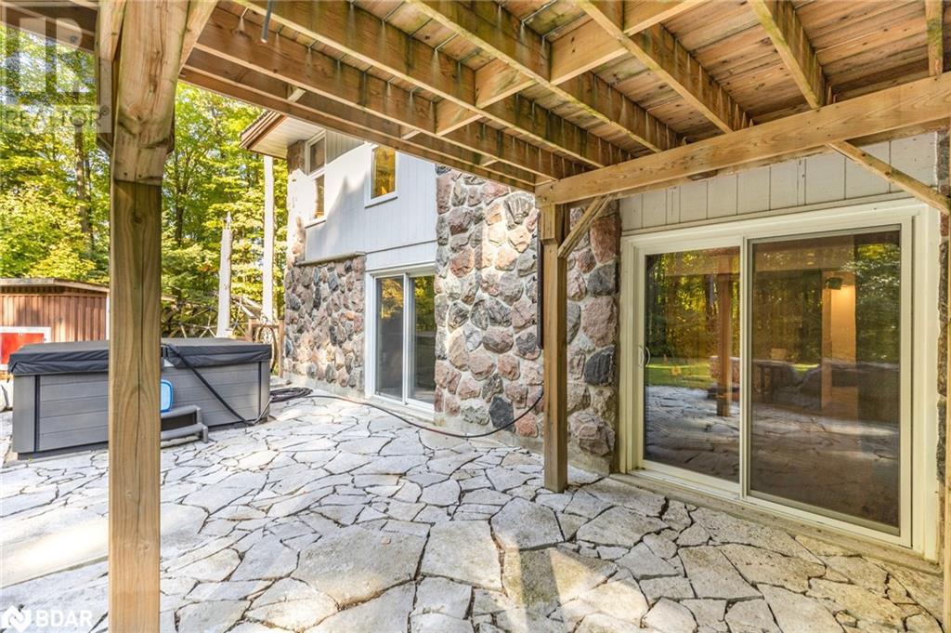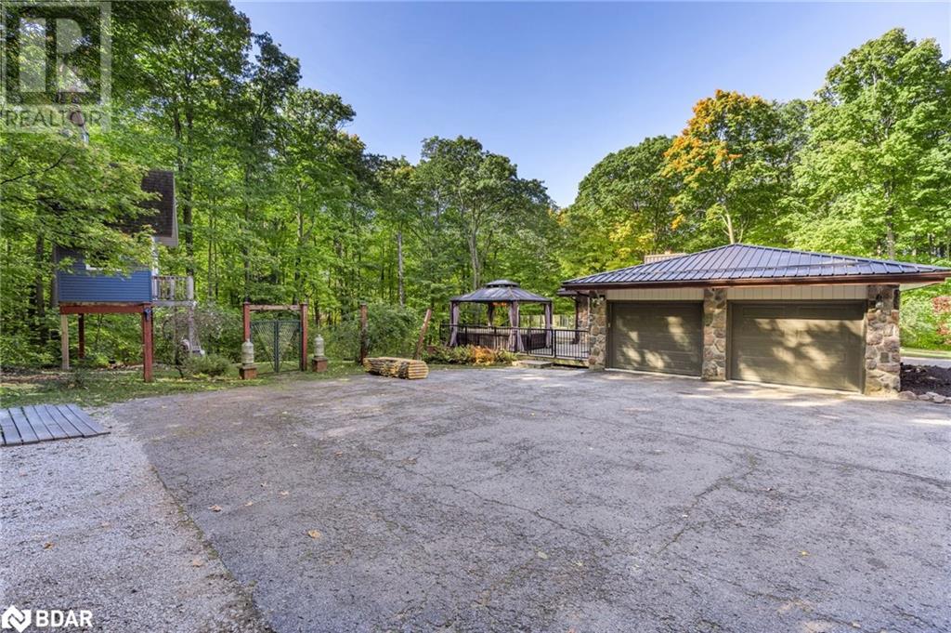5 Bedroom
4 Bathroom
3537 sqft
Bungalow
Fireplace
Indoor Pool
Central Air Conditioning
Forced Air
Acreage
$1,279,900
Welcome to 17 Woodland Crescent in Oro-Medonte. Perfect for families, this warm and charming bungalow in the sought-after Simcoe Estates sits on a peaceful 2-acre, fully fenced lot, offering plenty of space for children and pets to safely play. Surrounded by mature trees, this home is located on a quiet crescent, just minutes from Horseshoe Valley Resort, Vetta Spa, and Craighurst, with quick access to Highway 400 for easy commuting. The property greets you with a spacious circular driveway and double-door entry. Inside, the bright and open living spaces are designed with family life in mind. The heart of the home features a cozy double-sided stone fireplace, visible from both the living and dining rooms, creating a warm and inviting atmosphere for family time or entertaining. Natural light floods the home through large windows and sliding doors, leading to the back deck. The kitchen, complete with a large island and seating for four, is perfect for preparing meals while keeping an eye on the kids. A convenient main floor powder room and laundry/mudroom offer easy access to the attached double-car garage, adding to the home’s practicality. With three bedrooms on the main floor, including a primary suite with its own walk-in closet and private ensuite bathroom, there’s plenty of space for everyone. The views from each room offer a sense of peace, overlooking the lush, spacious backyard. Downstairs, the fully finished walk-out basement provides even more space for family fun, featuring a large family room, two extra bedrooms (one being currently used as a gym), a sitting room and a 3-piece bath. The backyard is a family-friendly haven, with a large grassy area for outdoor games, a spacious deck for barbecues, and a treehouse that will delight the kids. This home’s layout and outdoor space make it an ideal choice for growing families who want space, privacy, and a welcoming community. Don't miss the chance to make this your family’s next home! (id:43988)
Property Details
|
MLS® Number
|
40665094 |
|
Property Type
|
Single Family |
|
Amenities Near By
|
Golf Nearby, Ski Area |
|
Community Features
|
Quiet Area, School Bus |
|
Equipment Type
|
Water Heater |
|
Features
|
Ravine, Country Residential, Automatic Garage Door Opener |
|
Parking Space Total
|
10 |
|
Pool Type
|
Indoor Pool |
|
Rental Equipment Type
|
Water Heater |
Building
|
Bathroom Total
|
4 |
|
Bedrooms Above Ground
|
3 |
|
Bedrooms Below Ground
|
2 |
|
Bedrooms Total
|
5 |
|
Appliances
|
Dishwasher, Dryer, Refrigerator, Sauna, Stove, Washer, Hot Tub |
|
Architectural Style
|
Bungalow |
|
Basement Development
|
Finished |
|
Basement Type
|
Full (finished) |
|
Constructed Date
|
1976 |
|
Construction Material
|
Wood Frame |
|
Construction Style Attachment
|
Detached |
|
Cooling Type
|
Central Air Conditioning |
|
Exterior Finish
|
Stone, Wood |
|
Fireplace Fuel
|
Wood |
|
Fireplace Present
|
Yes |
|
Fireplace Total
|
1 |
|
Fireplace Type
|
Other - See Remarks |
|
Foundation Type
|
Block |
|
Half Bath Total
|
1 |
|
Heating Fuel
|
Natural Gas |
|
Heating Type
|
Forced Air |
|
Stories Total
|
1 |
|
Size Interior
|
3537 Sqft |
|
Type
|
House |
|
Utility Water
|
Well |
Parking
Land
|
Acreage
|
Yes |
|
Land Amenities
|
Golf Nearby, Ski Area |
|
Sewer
|
Septic System |
|
Size Depth
|
305 Ft |
|
Size Frontage
|
236 Ft |
|
Size Irregular
|
2.02 |
|
Size Total
|
2.02 Ac|2 - 4.99 Acres |
|
Size Total Text
|
2.02 Ac|2 - 4.99 Acres |
|
Zoning Description
|
Res |
Rooms
| Level |
Type |
Length |
Width |
Dimensions |
|
Lower Level |
Other |
|
|
16'2'' x 26'9'' |
|
Lower Level |
Recreation Room |
|
|
25'7'' x 13'11'' |
|
Lower Level |
Sauna |
|
|
Measurements not available |
|
Lower Level |
3pc Bathroom |
|
|
Measurements not available |
|
Lower Level |
Bedroom |
|
|
13'11'' x 10'10'' |
|
Lower Level |
Bedroom |
|
|
13'11'' x 11'7'' |
|
Lower Level |
Family Room |
|
|
18'8'' x 16'11'' |
|
Main Level |
Laundry Room |
|
|
11'7'' x 6'8'' |
|
Main Level |
2pc Bathroom |
|
|
Measurements not available |
|
Main Level |
4pc Bathroom |
|
|
Measurements not available |
|
Main Level |
Bedroom |
|
|
11'4'' x 9'0'' |
|
Main Level |
Bedroom |
|
|
13'4'' x 10'11'' |
|
Main Level |
Full Bathroom |
|
|
Measurements not available |
|
Main Level |
Primary Bedroom |
|
|
15'5'' x 11'4'' |
|
Main Level |
Office |
|
|
10'0'' x 9'11'' |
|
Main Level |
Kitchen |
|
|
21'1'' x 11'8'' |
|
Main Level |
Dining Room |
|
|
13'11'' x 11'1'' |
|
Main Level |
Living Room |
|
|
19'7'' x 13'11'' |
https://www.realtor.ca/real-estate/27557584/17-woodland-crescent-oro-medonte










