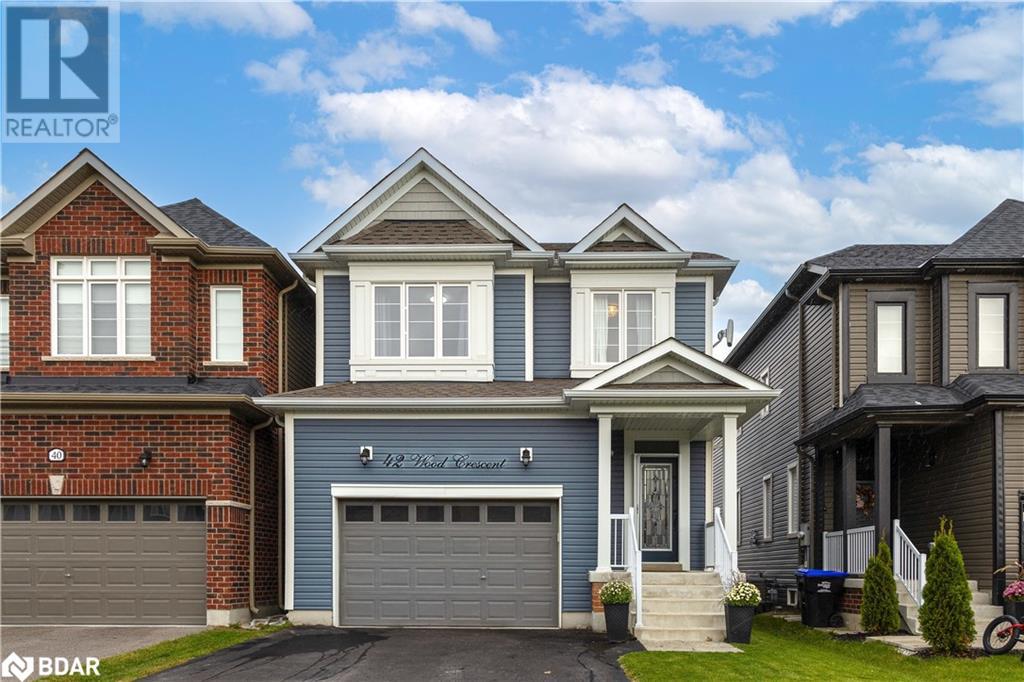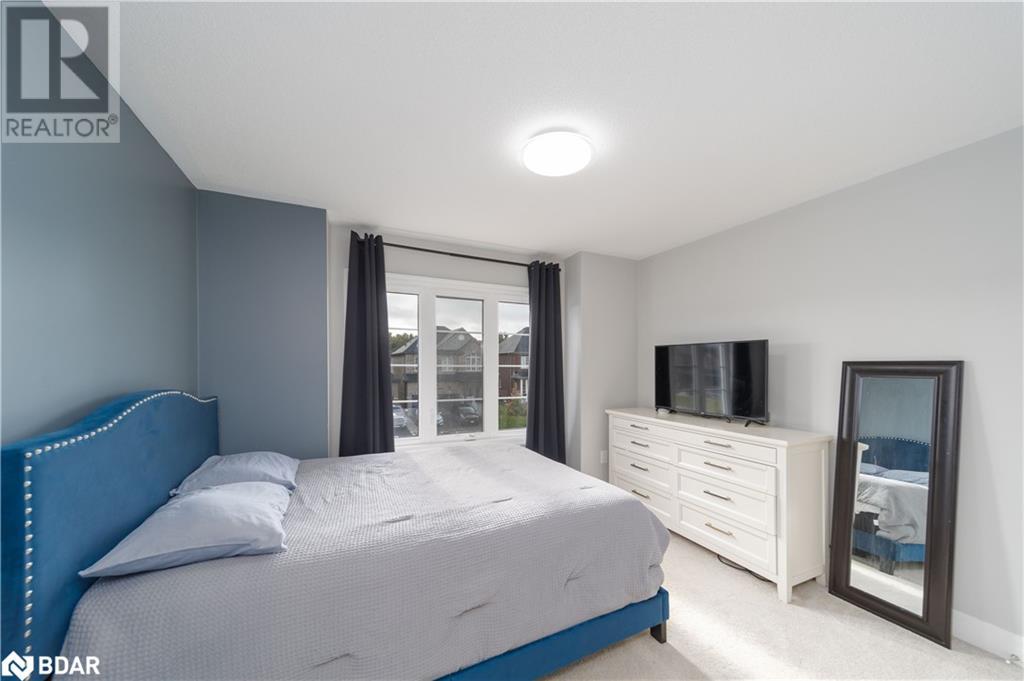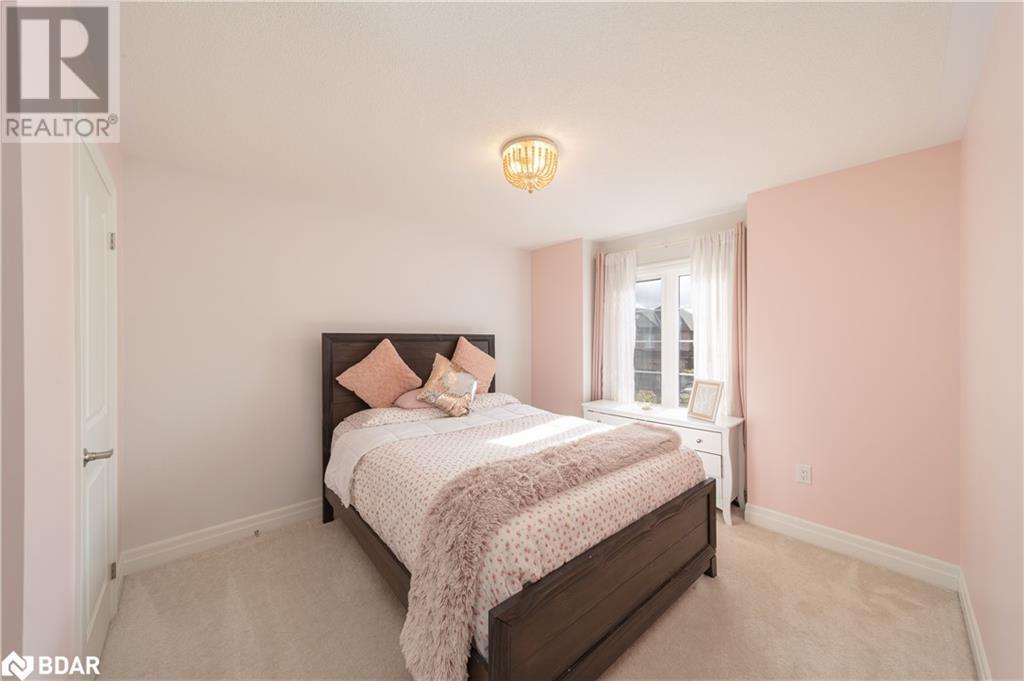
42 Wood Crescent, Essa, Ontario L0M 1B5 (27550731)
42 Wood Crescent Essa, Ontario L0M 1B5
$949,900
*OPEN HOUSE SAT OCT 19 & SUN OCT 20 FROM 12-2PM*Presenting 42 Wood Crescent! This newer built, move-in ready home is ideally located on a quiet crescent and backs onto environmentally protected land. The absolutely stunning open concept chef's kitchen boasts high-end Cafe appliances, a large island with breakfast bar, quartz countertops, backsplash and timeless cabinetry. Right next to the kitchen is a large dining room, perfect for entertaining! Upstairs, the spacious master bedroom is sure to impress with large windows overlooking the protected land, a large walk-in closet and outstanding 5 piece ensuite. Three additional bedrooms feature large windows, a semi-ensuite and another ensuite. Convenient second floor laundry makes doing laundry effortless. The basement features a walk-out to a newly fenced in yard & provides 200 amp service. Located right next to walking trails providing access to the Nottawasaga river. Less than a 15 minute drive to Barrie & the 400. (id:43988)
Open House
This property has open houses!
12:00 pm
Ends at:2:00 pm
12:00 pm
Ends at:2:00 pm
Property Details
| MLS® Number | 40664033 |
| Property Type | Single Family |
| Amenities Near By | Beach, Golf Nearby, Park, Place Of Worship, Playground, Schools, Shopping, Ski Area |
| Community Features | Quiet Area |
| Equipment Type | Water Heater |
| Features | Southern Exposure, Backs On Greenbelt, Conservation/green Belt, Paved Driveway, Automatic Garage Door Opener |
| Parking Space Total | 5 |
| Rental Equipment Type | Water Heater |
| Structure | Porch |
Building
| Bathroom Total | 4 |
| Bedrooms Above Ground | 4 |
| Bedrooms Total | 4 |
| Appliances | Central Vacuum - Roughed In, Dishwasher, Dryer, Refrigerator, Washer, Gas Stove(s), Window Coverings, Garage Door Opener |
| Architectural Style | 2 Level |
| Basement Development | Unfinished |
| Basement Type | Full (unfinished) |
| Constructed Date | 2020 |
| Construction Style Attachment | Detached |
| Cooling Type | Central Air Conditioning |
| Exterior Finish | Vinyl Siding |
| Fire Protection | Smoke Detectors |
| Half Bath Total | 1 |
| Heating Fuel | Natural Gas |
| Heating Type | Forced Air |
| Stories Total | 2 |
| Size Interior | 2343 Sqft |
| Type | House |
| Utility Water | Municipal Water |
Parking
| Attached Garage |
Land
| Access Type | Road Access |
| Acreage | No |
| Land Amenities | Beach, Golf Nearby, Park, Place Of Worship, Playground, Schools, Shopping, Ski Area |
| Sewer | Municipal Sewage System |
| Size Depth | 136 Ft |
| Size Frontage | 30 Ft |
| Size Total Text | Under 1/2 Acre |
| Zoning Description | R2-5 |
Rooms
| Level | Type | Length | Width | Dimensions |
|---|---|---|---|---|
| Second Level | Laundry Room | Measurements not available | ||
| Second Level | 4pc Bathroom | Measurements not available | ||
| Second Level | 3pc Bathroom | Measurements not available | ||
| Second Level | Bedroom | 11'8'' x 10'11'' | ||
| Second Level | Bedroom | 11'9'' x 10'6'' | ||
| Second Level | Bedroom | 13'3'' x 10'7'' | ||
| Second Level | Full Bathroom | Measurements not available | ||
| Second Level | Primary Bedroom | 20'6'' x 12'4'' | ||
| Main Level | 2pc Bathroom | Measurements not available | ||
| Main Level | Family Room | 20'3'' x 11'10'' | ||
| Main Level | Dining Room | 17'0'' x 10'4'' | ||
| Main Level | Eat In Kitchen | 20'4'' x 10'2'' | ||
| Main Level | Foyer | 14'5'' x 6'6'' |
Utilities
| Cable | Available |
| Electricity | Available |
| Natural Gas | Available |
| Telephone | Available |
https://www.realtor.ca/real-estate/27550731/42-wood-crescent-essa


































