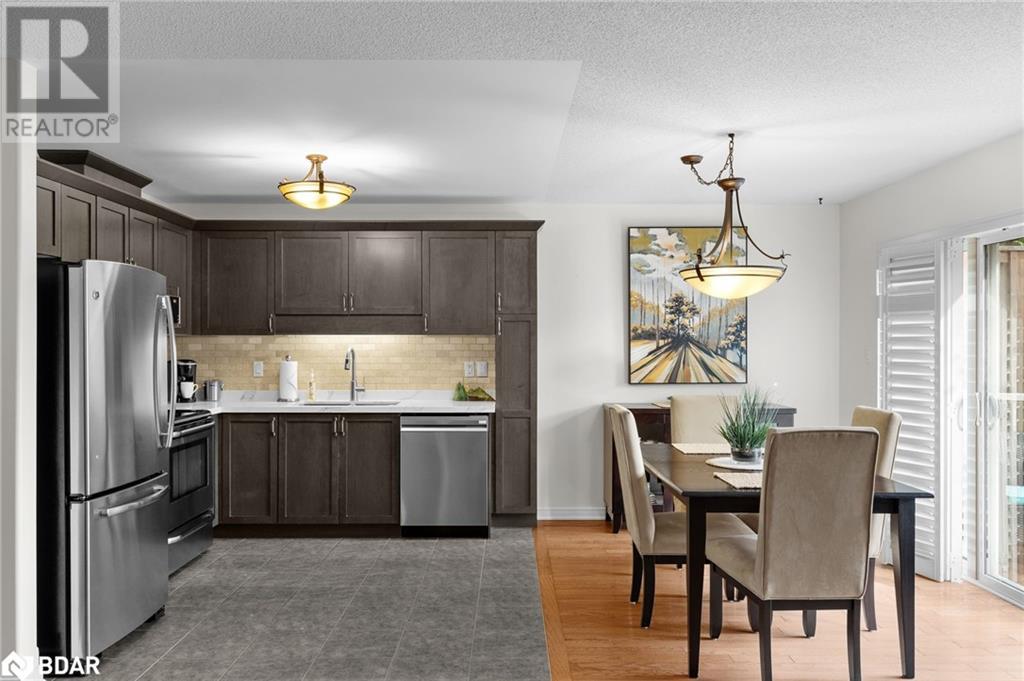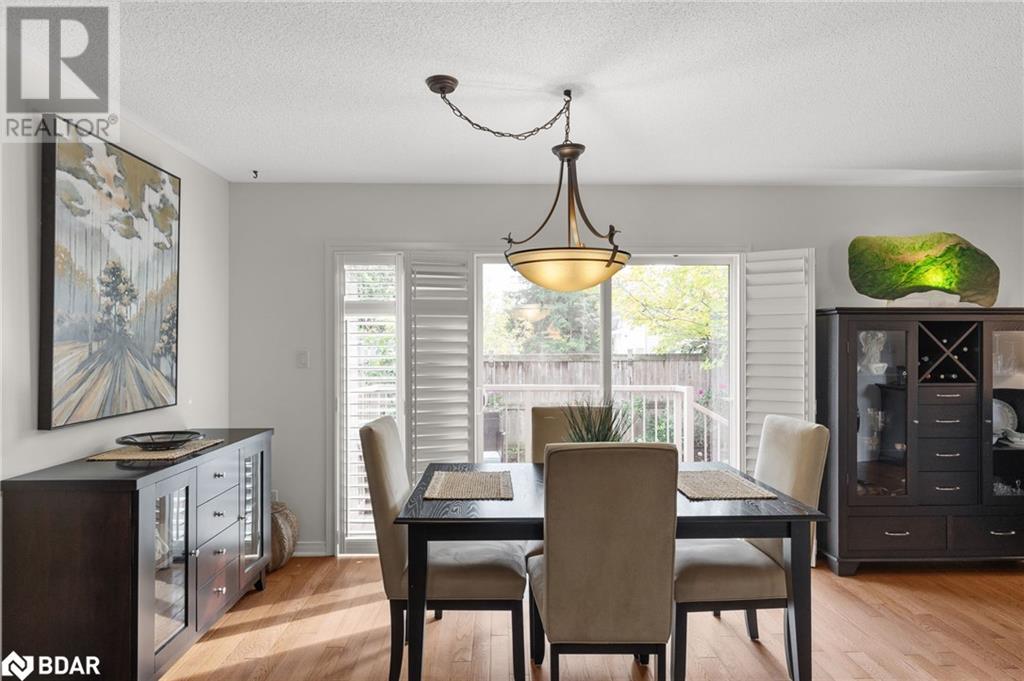
318 Little Avenue Unit# 7, Barrie, Ontario L4N 2Z6 (27545755)
318 Little Avenue Unit# 7 Barrie, Ontario L4N 2Z6
$699,999Maintenance, Other, See Remarks
$459.44 Monthly
Maintenance, Other, See Remarks
$459.44 MonthlyThis charming end-unit bungalow offers comfort and low-maintenance living. Upon entering, the tiled entryway with a coat closet and overhead pot lights sets a welcoming tone, while the freshly painted hand rail and banisters add a modern touch. The open-concept living and dining area is enhanced by hardwood flooring and California shutters. The kitchen features rich-toned cabinetry, a tiled backsplash, a dual sink with a gooseneck faucet, and crown moulding. Recently upgraded with quartz countertops and a new under-mounted stainless steel sink (2024), the kitchen flows effortlessly into the dining area, which leads to the deck through sliding glass doors. The spacious living room includes a ceiling fan and a rear-facing window with California shutters. The primary bedroom is equipped with a ceiling fan and California shutters, while the updated bathroom boasts a modern quartz-topped vanity, along with a combined shower and bathtub. The fully finished basement offers additional living space, including a recreation room, a spare bedroom, laundry room with ample storage, and a 3-piece bathroom. Updated smoke detectors and pot lights were installed 2 years ago, adding safety and modern lighting. Ideally located in Barrie's south end near walking trails, amenities, Barrie’s waterfront, and the GO Station, this home offers a peaceful yet convenient lifestyle. The backyard, with partial fencing, a stone patio, and upgraded landscaping including flower beds and hanging baskets, creates a perfect outdoor retreat. Monthly fees cover snow removal, lawn care, exterior window cleaning, roof maintenance, and insurance for easy living. Modern features include an over-the-range microwave, a new dishwasher (Sept 2024), a washer and dryer (2022), ceiling fans, and an electric garage door opener with two remotes. This well-maintained home offers an excellent opportunity to enjoy comfort and convenience in Barrie’s desirable south end. (id:43988)
Open House
This property has open houses!
12:00 pm
Ends at:3:00 pm
Property Details
| MLS® Number | 40660372 |
| Property Type | Single Family |
| Amenities Near By | Park, Public Transit, Shopping |
| Equipment Type | Water Heater |
| Features | Paved Driveway |
| Parking Space Total | 2 |
| Rental Equipment Type | Water Heater |
Building
| Bathroom Total | 2 |
| Bedrooms Above Ground | 1 |
| Bedrooms Below Ground | 1 |
| Bedrooms Total | 2 |
| Appliances | Freezer, Refrigerator, Stove |
| Architectural Style | Bungalow |
| Basement Development | Finished |
| Basement Type | Full (finished) |
| Constructed Date | 2009 |
| Construction Style Attachment | Attached |
| Cooling Type | Central Air Conditioning |
| Exterior Finish | Brick |
| Fire Protection | Smoke Detectors |
| Fixture | Ceiling Fans |
| Foundation Type | Poured Concrete |
| Heating Type | Forced Air |
| Stories Total | 1 |
| Size Interior | 1835 Sqft |
| Type | Row / Townhouse |
| Utility Water | Municipal Water |
Parking
| Attached Garage |
Land
| Acreage | No |
| Land Amenities | Park, Public Transit, Shopping |
| Landscape Features | Landscaped |
| Sewer | Municipal Sewage System |
| Size Total Text | Under 1/2 Acre |
| Zoning Description | Nl3 |
Rooms
| Level | Type | Length | Width | Dimensions |
|---|---|---|---|---|
| Basement | Utility Room | 10'3'' x 4'10'' | ||
| Basement | Storage | 8'7'' x 5'10'' | ||
| Basement | Laundry Room | 10'3'' x 10'2'' | ||
| Basement | 3pc Bathroom | Measurements not available | ||
| Basement | Bedroom | 12'4'' x 11'10'' | ||
| Basement | Recreation Room | 18'11'' x 18'3'' | ||
| Main Level | 4pc Bathroom | Measurements not available | ||
| Main Level | Bedroom | 14'1'' x 9'10'' | ||
| Main Level | Living Room | 19'3'' x 13'9'' | ||
| Main Level | Dining Room | 10'0'' x 7'9'' | ||
| Main Level | Kitchen | 10'0'' x 9'4'' |
https://www.realtor.ca/real-estate/27545755/318-little-avenue-unit-7-barrie






































