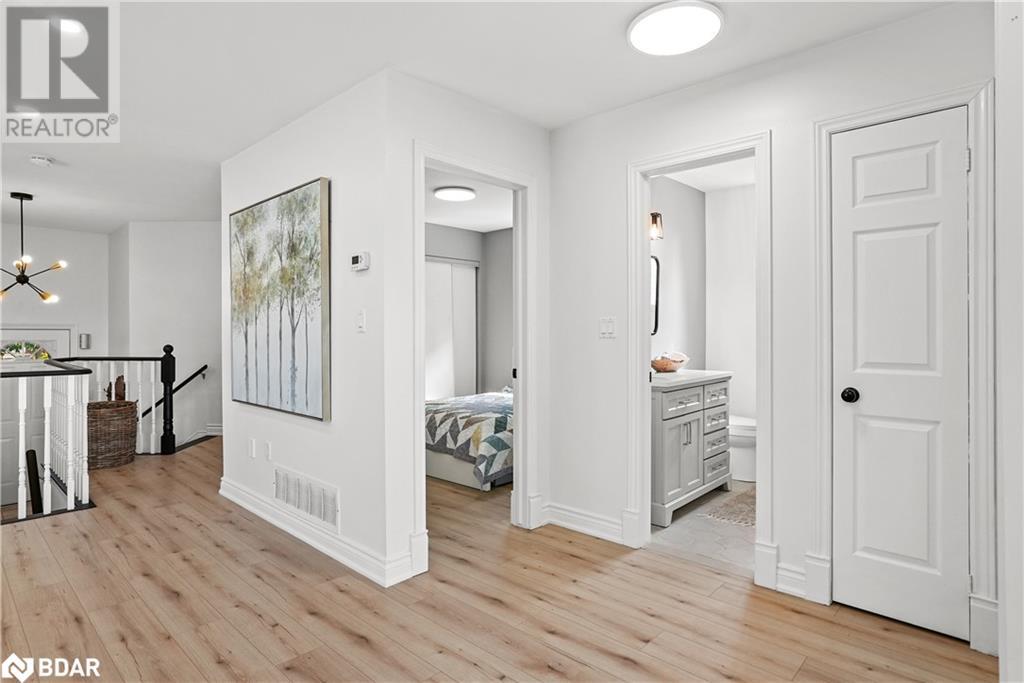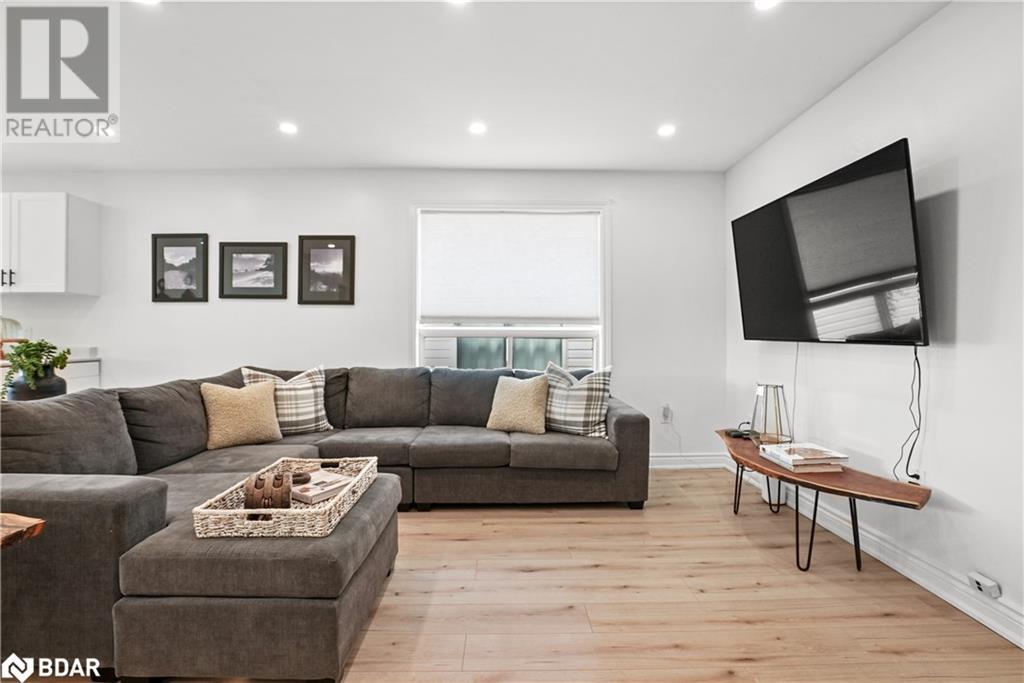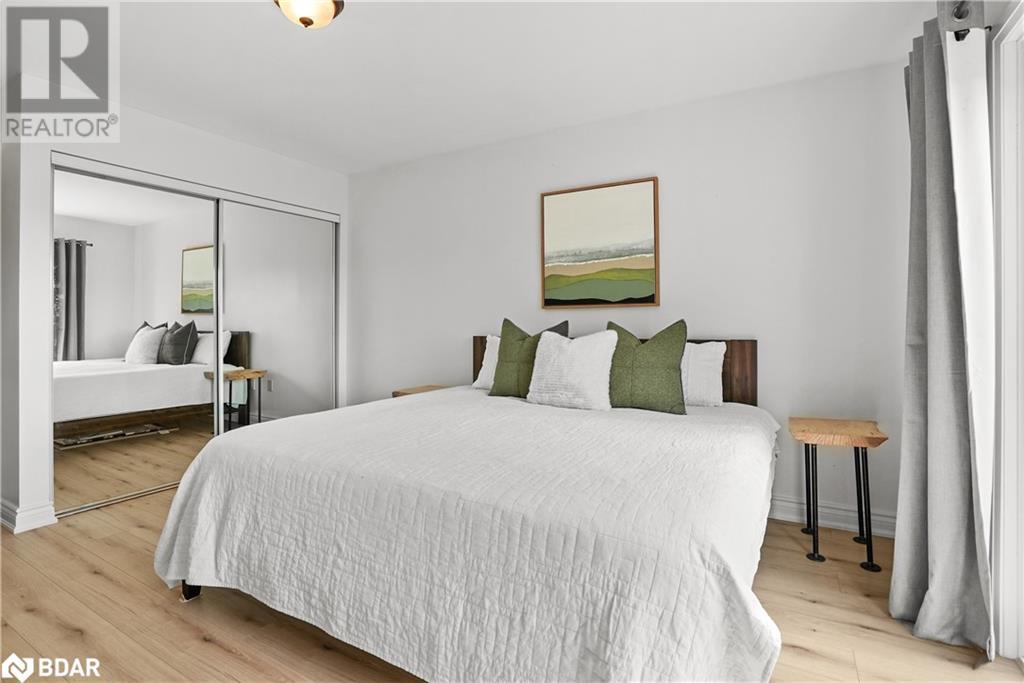
105 Wessenger Drive, Barrie, Ontario L4N 8P5 (27544416)
105 Wessenger Drive Barrie, Ontario L4N 8P5
$749,000
This newly renovated 4 bedroom bungalow will blow you away! The main level living space seamlessly combines with the eat-in kitchen, allowing for ample entertaining space. The kitchen has been updated with sleek new cabinet doors, new 6' sliding doors stepping out to the rear deck, shiplap detail and luxury laminate flooring which runs throughout the main level. The spacious primary bedroom offers a large double closet and another set of sliding doors to the backyard. Two additional bedrooms on the main level make this a perfect home for a growing family. The 3 piece main bath has been recently renovated in a modern farmhouse style with hex tiles, black fixtures and an elegant vanity. Downstairs you will discover a fully renovated space with a generous family room boasting high ceilings, pot lights and brand new plush broadloom. This level also offers a 4th bedroom, a bright den or office space, a second fully renovated 3 piece bath, and large utility/laundry room with plenty of storage. Other details include inside entry to the garage, fully fenced yard backing onto green space, large deck, bbq gas hookup, freshly painted throughout. Roof shingles replaced 2020. Prime location close to amenities, transit, schools, parks and shopping. A perfect starter home or for those who are downsizing. Shows beautifully! (id:43988)
Open House
This property has open houses!
2:00 pm
Ends at:4:00 pm
Property Details
| MLS® Number | 40663281 |
| Property Type | Single Family |
| Amenities Near By | Playground, Public Transit, Schools, Shopping |
| Community Features | Quiet Area |
| Equipment Type | Water Heater |
| Features | Paved Driveway |
| Parking Space Total | 3 |
| Rental Equipment Type | Water Heater |
| Structure | Shed |
Building
| Bathroom Total | 2 |
| Bedrooms Above Ground | 3 |
| Bedrooms Below Ground | 1 |
| Bedrooms Total | 4 |
| Appliances | Dishwasher, Dryer, Refrigerator, Stove, Water Softener, Washer, Window Coverings |
| Architectural Style | Raised Bungalow |
| Basement Development | Finished |
| Basement Type | Full (finished) |
| Constructed Date | 1998 |
| Construction Style Attachment | Link |
| Cooling Type | Central Air Conditioning |
| Exterior Finish | Brick, Vinyl Siding |
| Foundation Type | Poured Concrete |
| Heating Fuel | Natural Gas |
| Heating Type | Forced Air |
| Stories Total | 1 |
| Size Interior | 2095 Sqft |
| Type | House |
| Utility Water | Municipal Water |
Parking
| Attached Garage |
Land
| Acreage | No |
| Land Amenities | Playground, Public Transit, Schools, Shopping |
| Sewer | Municipal Sewage System |
| Size Depth | 158 Ft |
| Size Frontage | 42 Ft |
| Size Total Text | Under 1/2 Acre |
| Zoning Description | Residential |
Rooms
| Level | Type | Length | Width | Dimensions |
|---|---|---|---|---|
| Basement | 3pc Bathroom | 7'2'' x 8'2'' | ||
| Basement | Utility Room | 13'1'' x 13'2'' | ||
| Basement | Den | 10'4'' x 13'10'' | ||
| Basement | Bedroom | 10'9'' x 10'0'' | ||
| Basement | Family Room | 17'3'' x 43'4'' | ||
| Main Level | 4pc Bathroom | 6'11'' x 7'0'' | ||
| Main Level | Bedroom | 10'10'' x 9'0'' | ||
| Main Level | Bedroom | 10'4'' x 14'0'' | ||
| Main Level | Primary Bedroom | 15'11'' x 12'0'' | ||
| Main Level | Eat In Kitchen | 13'1'' x 15'0'' | ||
| Main Level | Living Room | 18'0'' x 16'10'' |
https://www.realtor.ca/real-estate/27544416/105-wessenger-drive-barrie












































