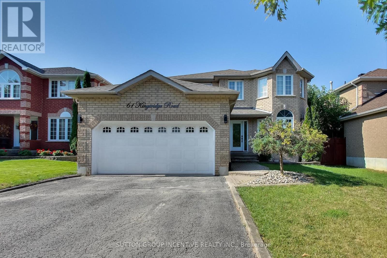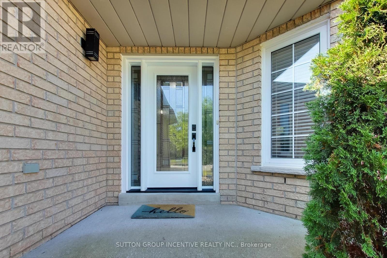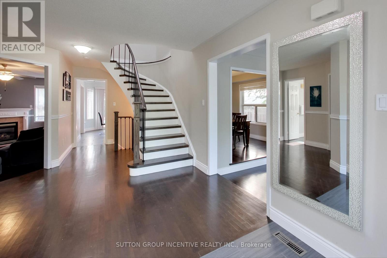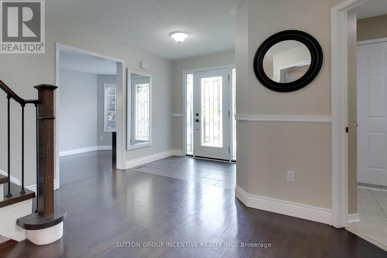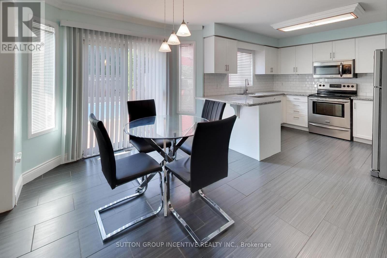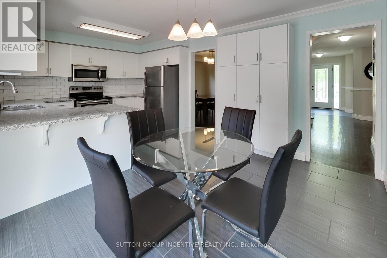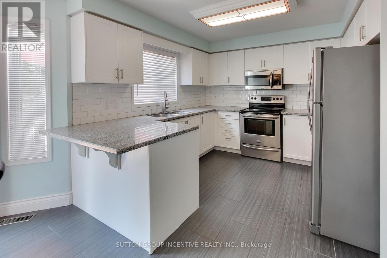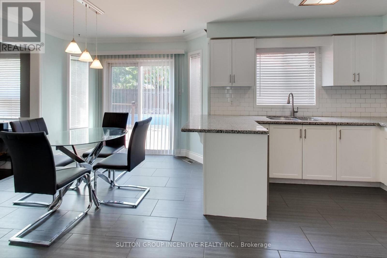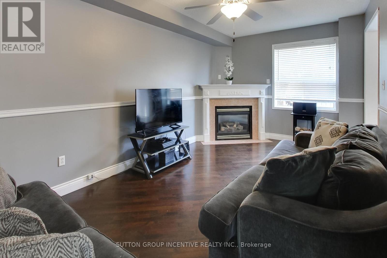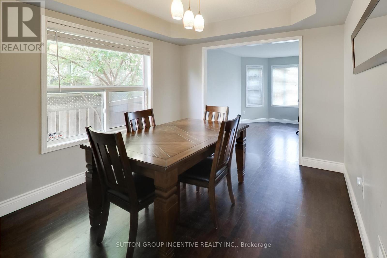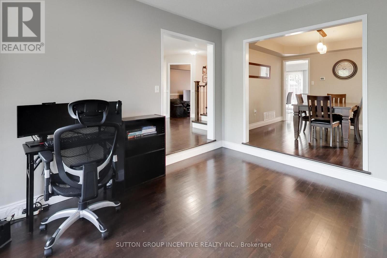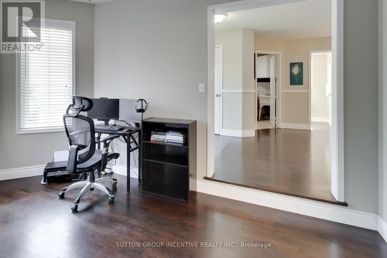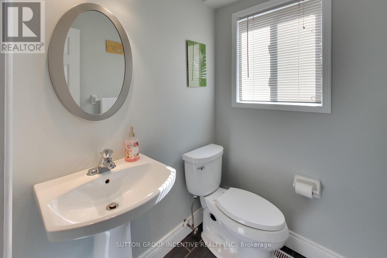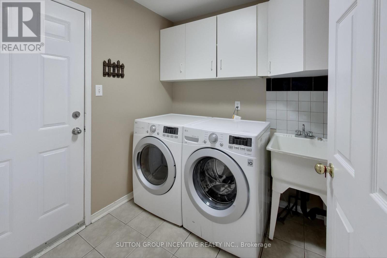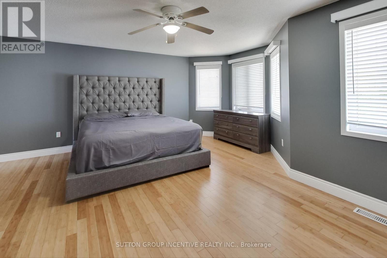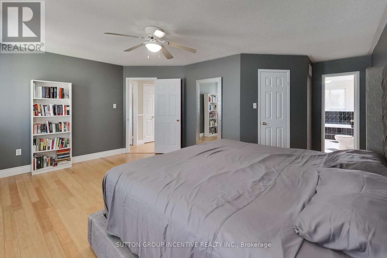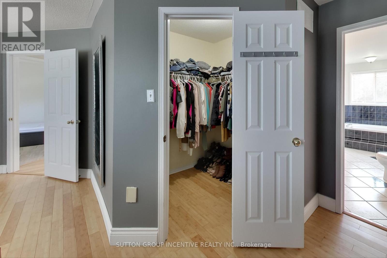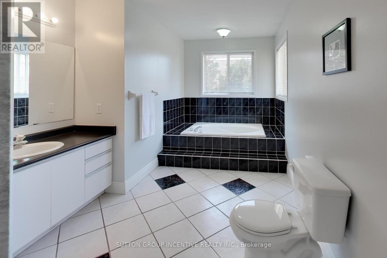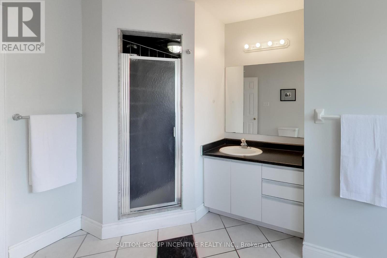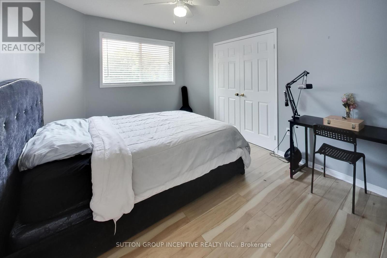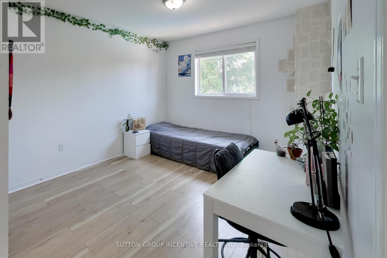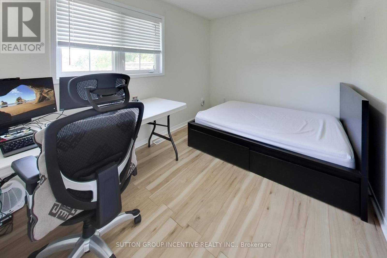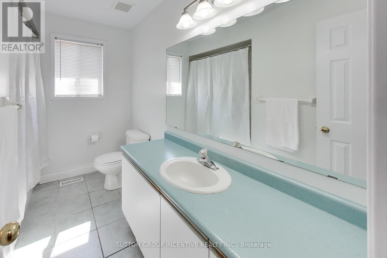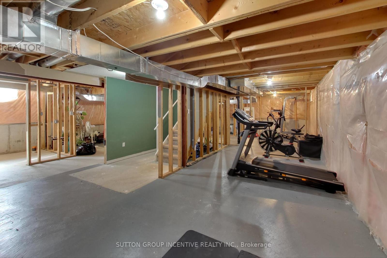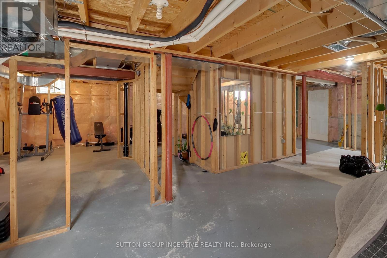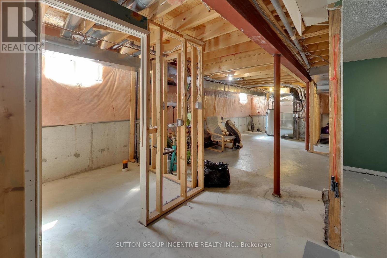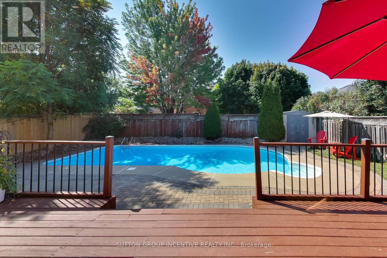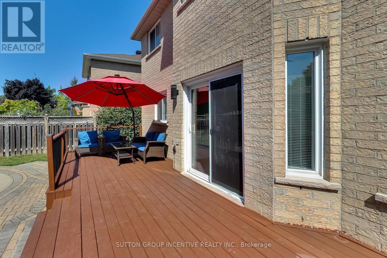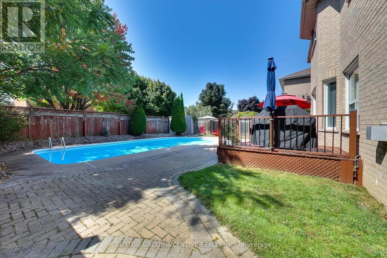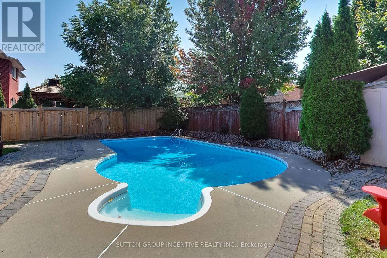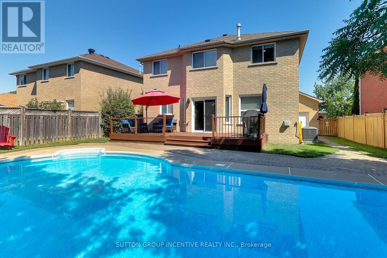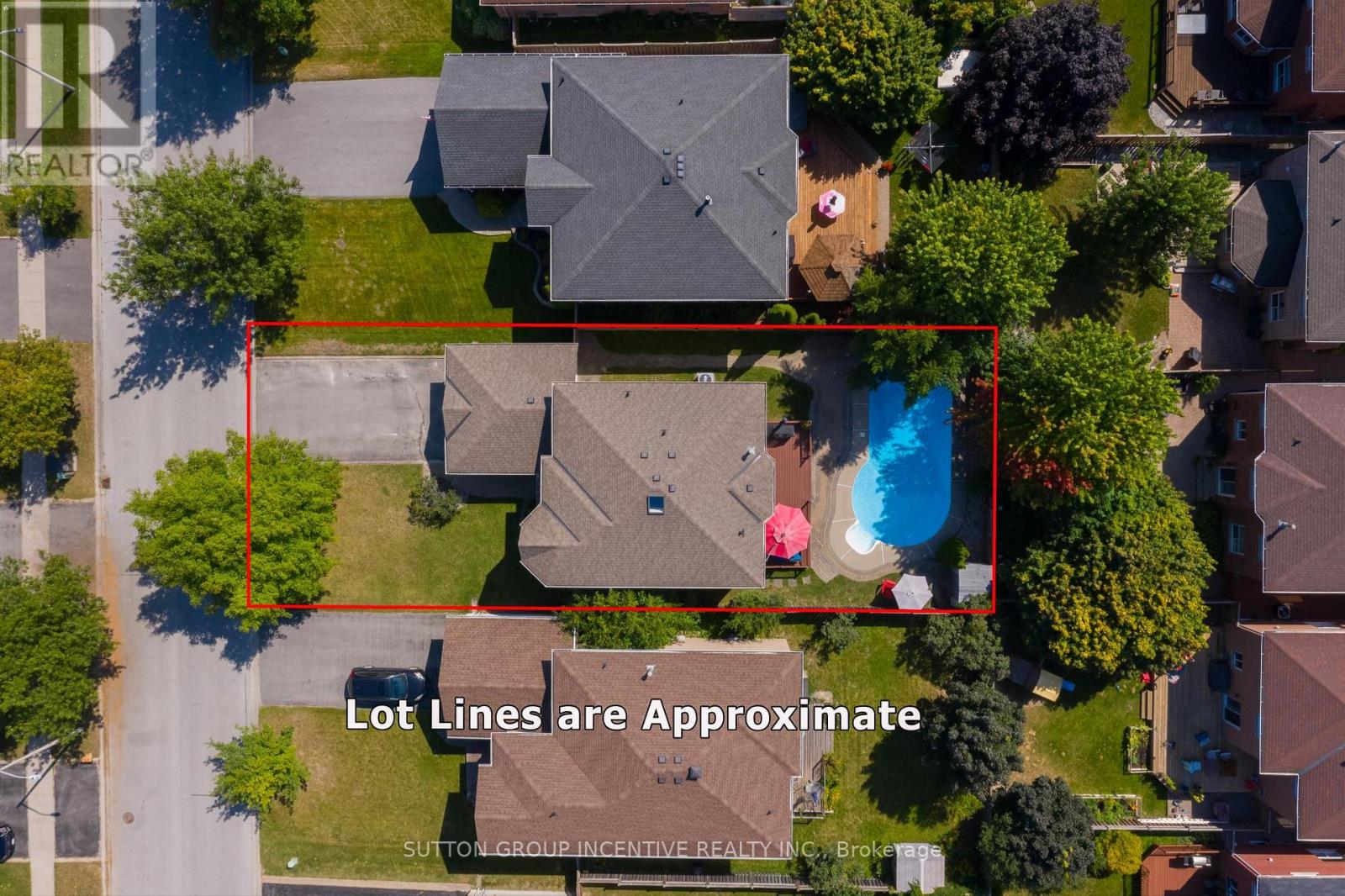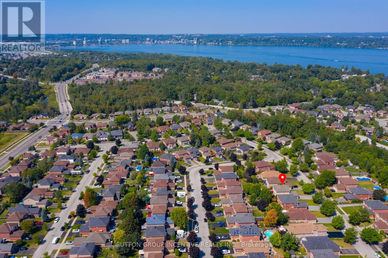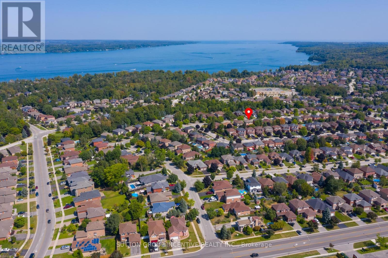
61 Kingsridge Road, Barrie, Ontario L4N 8V2 (26394679)
61 Kingsridge Road Barrie, Ontario L4N 8V2
$929,000
Make a splash with your own family pool this spring? Beautiful inground pool is ready to be enjoyed in the sunfilled yard with large deck & direct bbq hookup. Large 4 bdrm 3 bthrm family home is located in one of Barrie's most sought after areas & school districts. Entering you will notice the hardwood flooring & the generous sized rooms. Bright eat in kitchen is sure to impress with ample cabinetry, granite countertops & SS appliances. Share family dinners together & you will appreciate the separate dining room. Lounge in the living room & enjoy the cozy gas fireplace. Work from home & you will love the oversized front room for the perfect office space. Completing the main level is the laundry room, direct access to the double car garage & 2 piece powder room. Upper level has laminate flooring throughout, 4 good sized bdrms & additional 4 piece bthrm. Oversized primary with a large walk in closet, ensuite including a separate tub & shower. Lower level is framed with rough in for bthrm **** EXTRAS **** Steps away there is trail system to the lake & a beautiful beach. Location, location, location as this home is situated in an incredibly sought after school zone that is just steps away from numerous beaches, parks, trails & so much more. (id:43988)
Property Details
| MLS® Number | S7384868 |
| Property Type | Single Family |
| Community Name | Bayshore |
| Amenities Near By | Park, Public Transit, Schools |
| Features | Conservation/green Belt |
| Parking Space Total | 6 |
| Pool Type | Inground Pool |
Building
| Bathroom Total | 3 |
| Bedrooms Above Ground | 4 |
| Bedrooms Total | 4 |
| Appliances | Central Vacuum, Dishwasher, Dryer, Microwave, Refrigerator, Stove, Washer |
| Basement Type | Full |
| Construction Style Attachment | Detached |
| Cooling Type | Central Air Conditioning |
| Exterior Finish | Brick |
| Fireplace Present | Yes |
| Heating Fuel | Natural Gas |
| Heating Type | Forced Air |
| Stories Total | 2 |
| Type | House |
| Utility Water | Municipal Water |
Parking
| Attached Garage |
Land
| Acreage | No |
| Land Amenities | Park, Public Transit, Schools |
| Sewer | Sanitary Sewer |
| Size Irregular | 50 X 118.13 Ft |
| Size Total Text | 50 X 118.13 Ft|under 1/2 Acre |
Rooms
| Level | Type | Length | Width | Dimensions |
|---|---|---|---|---|
| Second Level | Bedroom 4 | 3.61 m | 2.9 m | 3.61 m x 2.9 m |
| Second Level | Primary Bedroom | 4.57 m | 5.23 m | 4.57 m x 5.23 m |
| Second Level | Bedroom 2 | 3.71 m | 3.05 m | 3.71 m x 3.05 m |
| Second Level | Bedroom 3 | 3.56 m | 2.67 m | 3.56 m x 2.67 m |
| Main Level | Kitchen | 3.23 m | 2.9 m | 3.23 m x 2.9 m |
| Main Level | Eating Area | 3.68 m | 2.87 m | 3.68 m x 2.87 m |
| Main Level | Family Room | 4.27 m | 3.05 m | 4.27 m x 3.05 m |
| Main Level | Living Room | 5.74 m | 3.02 m | 5.74 m x 3.02 m |
| Main Level | Dining Room | 3.25 m | 3.1 m | 3.25 m x 3.1 m |
| Main Level | Laundry Room | 2.21 m | 2.06 m | 2.21 m x 2.06 m |
Utilities
| Sewer | Installed |
| Cable | Installed |
https://www.realtor.ca/real-estate/26394679/61-kingsridge-road-barrie-bayshore

