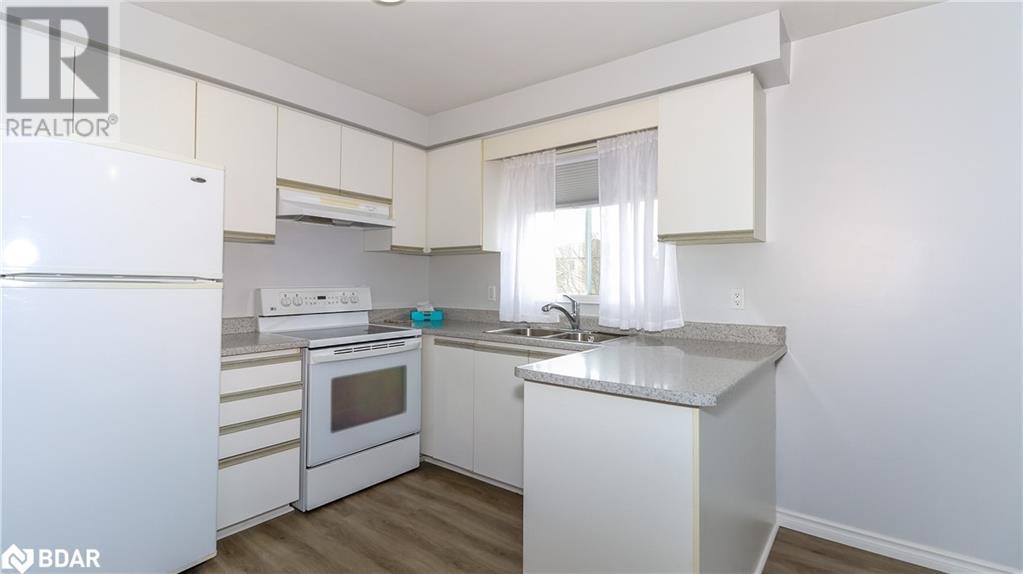
48 Porritt Street Unit# Upper, Barrie, Ontario L4N 6Y3 (27513260)
48 Porritt Street Unit# Upper Barrie, Ontario L4N 6Y3
$2,625 Monthly
Heat, Electricity, Water
HEAT/HYDRO/WATER/LAUNDRY/PARKING/GARAGE USE INCLUDED!!! November anytime or December 1 possession, Spacious Main floor of semi detached all brick bungalow duplex! This clean well located unit includes garage and full exclusive use of fenced back yard!! Shared laundry, 3 bedrooms, master has walk out to rear deck and yard. Living/Dining area also has walk out to balcony overlooking the front. 4 Appliances included. Great location in Ardagh/Ferndale area, family area of executive homes, close to schools, 400 is only minutes away. Shopping and amenities are close by. First and Last months rent required, credit report/income verification/references, Offer to Lease and 1 year lease to be completed on standard OREA forms. **Tenant to pay only internet and cable and proof that they have a tenant's insurance policy in effect for move in** Tenant to be responsible to grass cutting and keeping driveway clear during winter season. This is a great opportunity to have all the features of a full home when only giving up the lower level! Well managed and maintained, most appliances are new! Affordable, spotless home in an excellent area! (id:43988)
Property Details
| MLS® Number | 40658696 |
| Property Type | Single Family |
| Amenities Near By | Park, Place Of Worship, Playground, Public Transit, Schools, Shopping |
| Communication Type | Fiber |
| Community Features | Quiet Area, Community Centre |
| Equipment Type | Water Heater |
| Parking Space Total | 1 |
| Rental Equipment Type | Water Heater |
Building
| Bathroom Total | 1 |
| Bedrooms Above Ground | 3 |
| Bedrooms Total | 3 |
| Appliances | Dryer, Refrigerator, Stove, Water Meter, Washer |
| Architectural Style | Raised Bungalow |
| Basement Type | None |
| Constructed Date | 1989 |
| Construction Style Attachment | Semi-detached |
| Cooling Type | Central Air Conditioning |
| Exterior Finish | Brick, Vinyl Siding |
| Fire Protection | Smoke Detectors |
| Foundation Type | Poured Concrete |
| Heating Fuel | Natural Gas |
| Heating Type | Forced Air |
| Stories Total | 1 |
| Size Interior | 1259 Sqft |
| Type | House |
| Utility Water | Municipal Water |
Parking
| Attached Garage |
Land
| Access Type | Highway Nearby |
| Acreage | No |
| Fence Type | Fence |
| Land Amenities | Park, Place Of Worship, Playground, Public Transit, Schools, Shopping |
| Landscape Features | Landscaped |
| Sewer | Municipal Sewage System |
| Size Depth | 92 Ft |
| Size Frontage | 36 Ft |
| Size Total Text | Under 1/2 Acre |
| Zoning Description | Rm-1 Registered Duplex |
Rooms
| Level | Type | Length | Width | Dimensions |
|---|---|---|---|---|
| Lower Level | Laundry Room | 9'1'' x 7'6'' | ||
| Main Level | Bedroom | 10'0'' x 9'6'' | ||
| Main Level | Bedroom | 14'9'' x 10'0'' | ||
| Main Level | Primary Bedroom | 13'1'' x 11'5'' | ||
| Main Level | 4pc Bathroom | Measurements not available | ||
| Main Level | Eat In Kitchen | 18'0'' x 12'0'' | ||
| Main Level | Living Room | 26'10'' x 12'0'' | ||
| Main Level | Foyer | 11'0'' x 8'0'' |
Utilities
| Cable | Available |
| Electricity | Available |
| Natural Gas | Available |
| Telephone | Available |
https://www.realtor.ca/real-estate/27513260/48-porritt-street-unit-upper-barrie








































