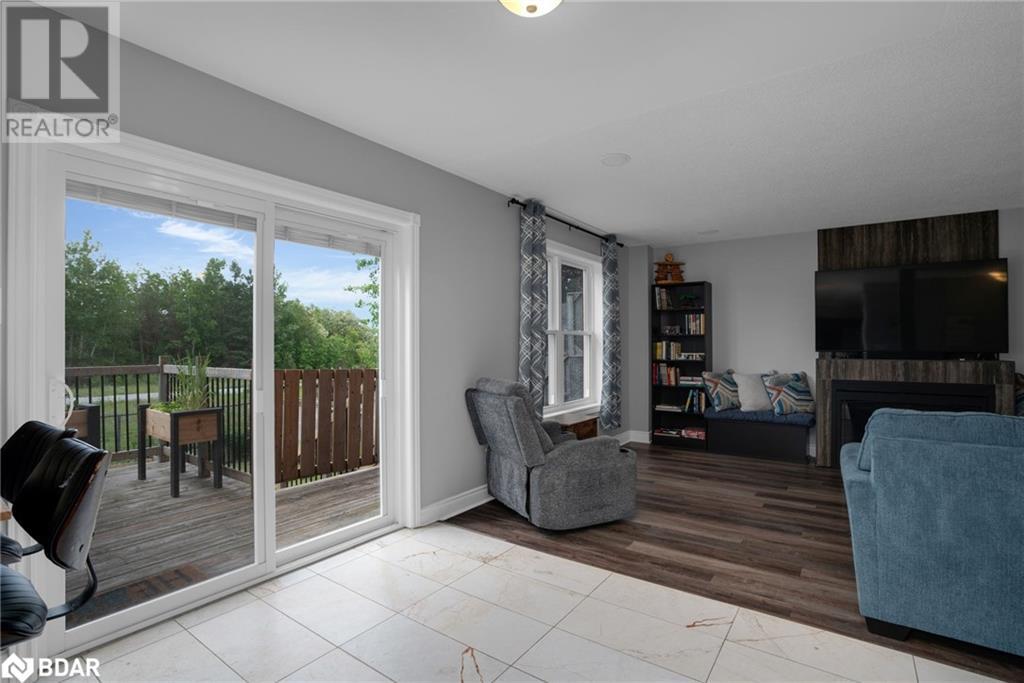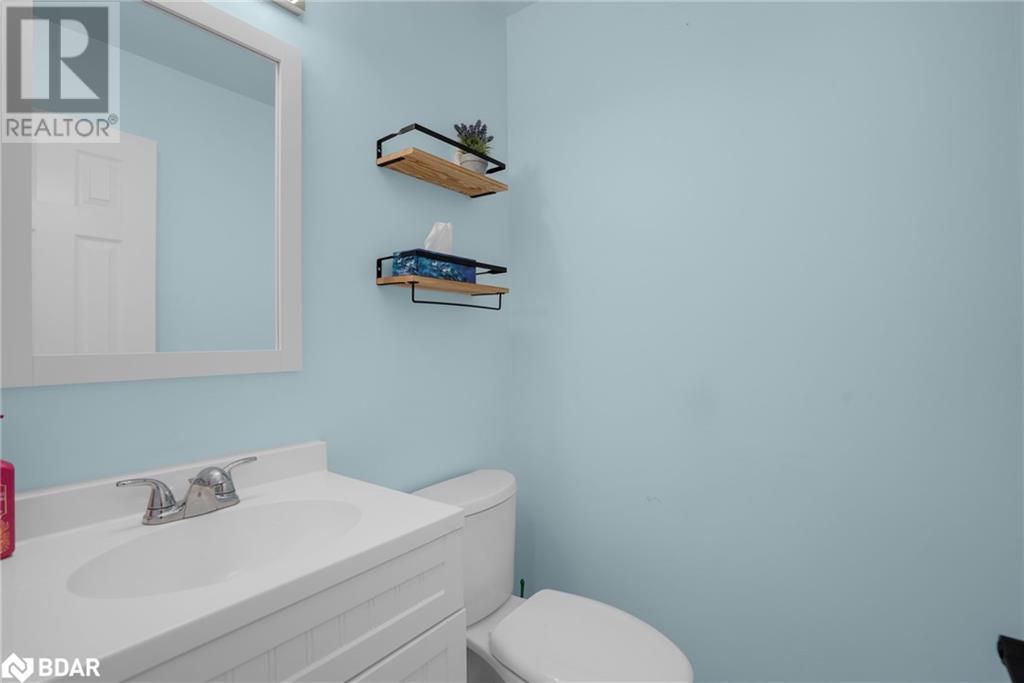4 Bedroom
4 Bathroom
1804 sqft
2 Level
Central Air Conditioning
Forced Air
$829,900
Welcome To 217 Pringle Drive! This Recently Renovated Two-Storey Home Is Situated In One Of Barrie's Most desirable Neighborhoods, Just Minutes From HWY 400. Upon Entry, You Are Greeted By A Fully Optimized Floor Plan With All New Flooring Throughout, Chef's Kitchen W/ Quartz Countertops, Marble Floors, Brand New High-End Stainless Steel Appliances, & Custom Coffee/Wine Bar. The Open-Concept Design Extends To A Walkout Deck That Overlooks Green Space With No Neighbours Behind And Direct Access To Walking Trails And Nearby Parks. The Upper Floor Boasts Three Generous Sized Bedrooms, Including A Luxurious Master Suite With A Walk-In Closet And A Five-Piece Ensuite Bathroom With New Double Vanity And Marble Countertops. The Separate Entrance To The Basement Presents A Fully Finished In-Law Suite For Extended Families, Or potential For Rental Income In The Future. The Backyard Is An Entertainers Dream, Complete With A Deck, Fire Pit, And Relaxing Hot Tub. This Home Is In Close Proximity to Pringle Park, Schools, Shopping Centers, Highway 400, Restaurants, And Much More. With Over $50,000 In Recent Renovations Throughout Add To The Allure Of This Beautiful Property, With A Comprehensive Upgrade List Available Upon Request. Recent Upgrades Include: New Flooring Throughout (2024), -New Double Vanity In The Master Ensuite With Marble Countertop (2023) -New Toilets Upstairs (2023) -New High End Kitchen Appliances (2023) -New Furnace (2023) -Custom Coffee/Wine bar (2024) -New Water Softener (2023) -Freshly Painted (2024) -Recently Renovated Stairwell For In-Law Suite With Under-Stair Storage (2024), Updated Electrical Throughout (2023). New High End Stainless Steel Appliances Upstairs (Fridge, Stove, Dishwasher), Basement Fridge, Washer/Dryer, Window Coverings, Light Fixtures. Garage is 1.5 spaces due to separate entrance. (id:43988)
Property Details
|
MLS® Number
|
40657740 |
|
Property Type
|
Single Family |
|
Amenities Near By
|
Park, Public Transit, Schools, Shopping |
|
Equipment Type
|
Water Heater |
|
Features
|
Sump Pump, In-law Suite |
|
Parking Space Total
|
4 |
|
Rental Equipment Type
|
Water Heater |
Building
|
Bathroom Total
|
4 |
|
Bedrooms Above Ground
|
3 |
|
Bedrooms Below Ground
|
1 |
|
Bedrooms Total
|
4 |
|
Appliances
|
Dishwasher, Dryer, Oven - Built-in, Refrigerator, Stove, Water Softener, Washer, Window Coverings, Wine Fridge, Hot Tub |
|
Architectural Style
|
2 Level |
|
Basement Development
|
Finished |
|
Basement Type
|
Full (finished) |
|
Constructed Date
|
2003 |
|
Construction Style Attachment
|
Detached |
|
Cooling Type
|
Central Air Conditioning |
|
Exterior Finish
|
Brick |
|
Foundation Type
|
Poured Concrete |
|
Half Bath Total
|
1 |
|
Heating Fuel
|
Natural Gas |
|
Heating Type
|
Forced Air |
|
Stories Total
|
2 |
|
Size Interior
|
1804 Sqft |
|
Type
|
House |
|
Utility Water
|
Municipal Water |
Parking
Land
|
Access Type
|
Highway Access |
|
Acreage
|
No |
|
Land Amenities
|
Park, Public Transit, Schools, Shopping |
|
Sewer
|
Municipal Sewage System |
|
Size Depth
|
110 Ft |
|
Size Frontage
|
39 Ft |
|
Size Total Text
|
Under 1/2 Acre |
|
Zoning Description
|
R3 |
Rooms
| Level |
Type |
Length |
Width |
Dimensions |
|
Second Level |
Bedroom |
|
|
11'6'' x 11'8'' |
|
Second Level |
Bedroom |
|
|
11'6'' x 11'7'' |
|
Second Level |
4pc Bathroom |
|
|
9'2'' x 8'3'' |
|
Second Level |
Full Bathroom |
|
|
10'1'' x 9'9'' |
|
Second Level |
Primary Bedroom |
|
|
10'1'' x 18'9'' |
|
Basement |
4pc Bathroom |
|
|
5'3'' x 9'10'' |
|
Basement |
Bedroom |
|
|
9'10'' x 9'9'' |
|
Basement |
Recreation Room |
|
|
16'5'' x 18'11'' |
|
Basement |
Kitchen |
|
|
7'5'' x 10'0'' |
|
Main Level |
2pc Bathroom |
|
|
4'7'' x 4'5'' |
|
Main Level |
Mud Room |
|
|
8'3'' x 6'0'' |
|
Main Level |
Breakfast |
|
|
10'0'' x 7'8'' |
|
Main Level |
Kitchen |
|
|
10'0'' x 10'0'' |
|
Main Level |
Dining Room |
|
|
9'4'' x 10'0'' |
|
Main Level |
Living Room |
|
|
9'5'' x 10'0'' |
https://www.realtor.ca/real-estate/27499967/217-pringle-drive-barrie















































