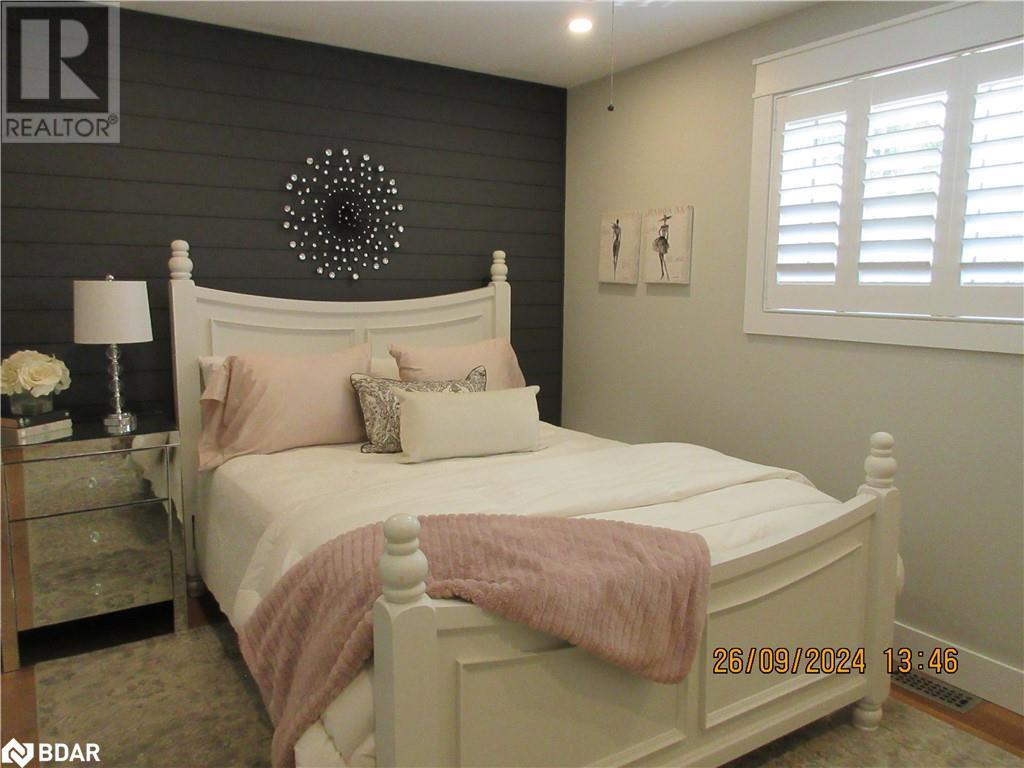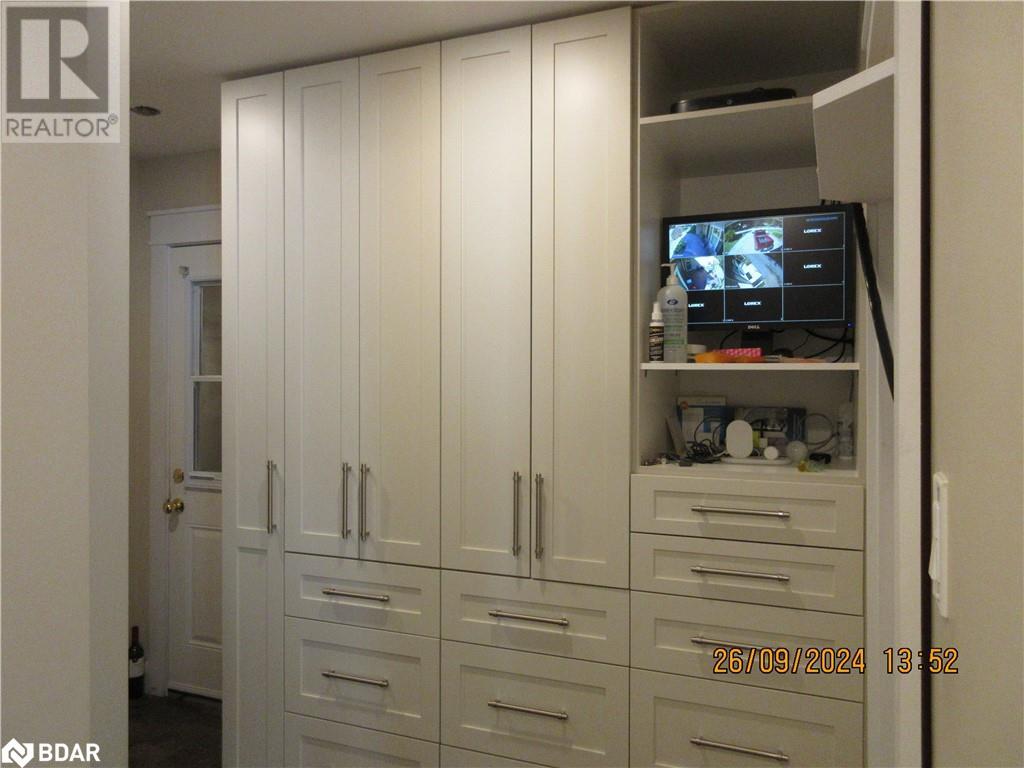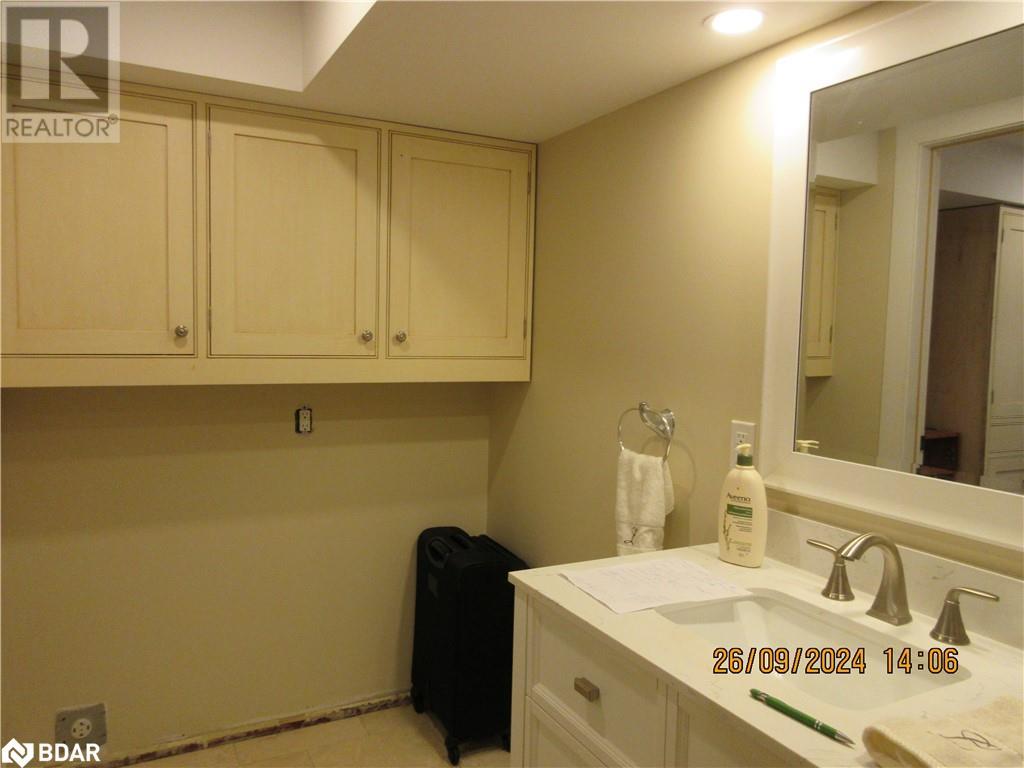
1189 Sunnidale Road, Springwater, Ontario L9X 0T4 (27474981)
1189 Sunnidale Road Springwater, Ontario L9X 0T4
$1,199,000
COUNTRY HOME ON COUNTRY SIZED LOT 80 FEET BY 309 FEET, TOTAL RENOVATED,HOME WITH NEW GREAT ROOM AND LOWER LEVEL SEPARATE APARTMENT, NEW HYDRO, SEPARATE ELECTRICAL BOXS, NEW PLUMBING, NEW BATHROOMS, INSULATION ALL CUPBOARDS IN KITCHEN AND BUILT IN STORAGE THRU OUT THE HOUSE ARE UPGRADED, IDELA SITE FOR AT HOME BUSINES ROOM FOR A DETACHED SHOP PRIVATE LANE TO REAR YARD PRIVATE PATIO AND 16 FT BY 20 FT DECK (id:43988)
Property Details
| MLS® Number | 40653990 |
| Property Type | Single Family |
| Amenities Near By | Schools, Shopping, Ski Area |
| Community Features | School Bus |
| Equipment Type | None |
| Features | Wet Bar, Country Residential, In-law Suite |
| Parking Space Total | 6 |
| Rental Equipment Type | None |
| Structure | Workshop |
Building
| Bathroom Total | 4 |
| Bedrooms Above Ground | 2 |
| Bedrooms Below Ground | 1 |
| Bedrooms Total | 3 |
| Appliances | Dryer, Refrigerator, Wet Bar, Washer, Range - Gas, Window Coverings |
| Architectural Style | Bungalow |
| Basement Development | Finished |
| Basement Type | Full (finished) |
| Constructed Date | 1994 |
| Construction Style Attachment | Detached |
| Cooling Type | Central Air Conditioning |
| Exterior Finish | Hardboard |
| Fire Protection | Smoke Detectors |
| Fireplace Present | Yes |
| Fireplace Total | 3 |
| Fixture | Ceiling Fans |
| Foundation Type | Block |
| Heating Fuel | Natural Gas |
| Heating Type | Forced Air |
| Stories Total | 1 |
| Size Interior | 3350 Sqft |
| Type | House |
| Utility Water | Drilled Well |
Parking
| Attached Garage |
Land
| Acreage | No |
| Land Amenities | Schools, Shopping, Ski Area |
| Landscape Features | Landscaped |
| Sewer | Septic System |
| Size Depth | 310 Ft |
| Size Frontage | 80 Ft |
| Size Total Text | 1/2 - 1.99 Acres |
| Zoning Description | Res |
Rooms
| Level | Type | Length | Width | Dimensions |
|---|---|---|---|---|
| Lower Level | 4pc Bathroom | Measurements not available | ||
| Lower Level | Storage | 12'0'' x 10'0'' | ||
| Lower Level | Media | 17'5'' x 13'0'' | ||
| Lower Level | Foyer | 15'0'' x 5'0'' | ||
| Lower Level | Bedroom | 11'0'' x 13'0'' | ||
| Lower Level | Living Room | 14'0'' x 13'0'' | ||
| Lower Level | Eat In Kitchen | 15'6'' x 16'0'' | ||
| Lower Level | 3pc Bathroom | 12'0'' x 4'6'' | ||
| Main Level | 3pc Bathroom | Measurements not available | ||
| Main Level | Bedroom | 16'0'' x 9'6'' | ||
| Main Level | Full Bathroom | 13'5'' x 7'6'' | ||
| Main Level | Primary Bedroom | 13'6'' x 12'6'' | ||
| Main Level | Pantry | 10'0'' x 7'0'' | ||
| Main Level | Kitchen | 22'0'' x 9'0'' | ||
| Main Level | Great Room | 22'10'' x 18'1'' | ||
| Main Level | Living Room | 13'6'' x 18'0'' |
https://www.realtor.ca/real-estate/27474981/1189-sunnidale-road-springwater







































