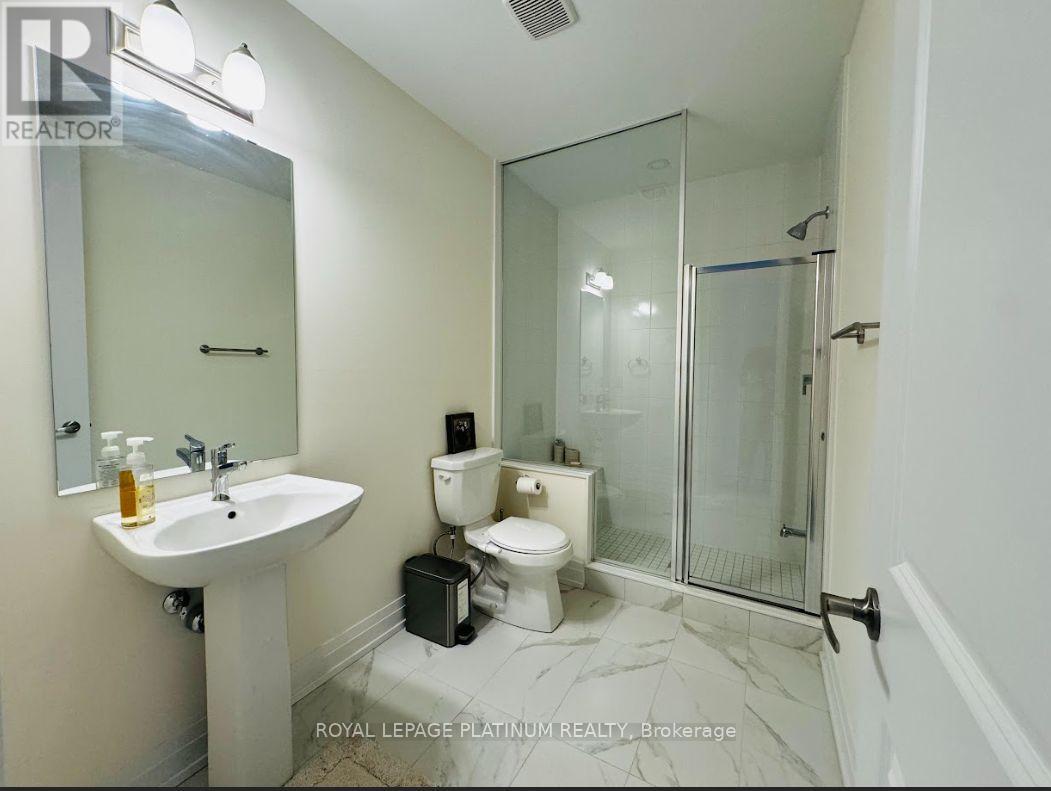
45 Daffodil Road, Springwater (Midhurst), Ontario L0L 1Y3 (27927570)
45 Daffodil Road Springwater (Midhurst), Ontario L0L 1Y3
$3,800 Monthly
Welcome to this bright north-facing home in the sought-after Midhurst Valley community. Designed for comfort and practicality, the open-concept layout is filled with natural light, creating a warm and inviting space. The modern kitchen is perfect for gathering and cooking, featuring a large island, quartz countertops, built-in ovens and microwave, and a pot filler. A two-sided gas fireplace adds coziness to both the living and dining areas. There Is also a flexible home office that can double as an extra bedroom. Upstairs, you'll find four spacious bedrooms, including a primary suite that serves as a peaceful retreat. Additional features include a cold cellar, water softener, humidifier, and a full unfinished basement for storage or future projects. Outside, there's plenty of parking and easy access, with no sidewalk on this side of the street. The home is just a 2-minute drive from the golf course and 5 minutes from the ski resort, offering a great balance of convenience and comfort. (id:43988)
Property Details
| MLS® Number | S11977669 |
| Property Type | Single Family |
| Community Name | Midhurst |
| Parking Space Total | 6 |
Building
| Bathroom Total | 4 |
| Bedrooms Above Ground | 4 |
| Bedrooms Total | 4 |
| Appliances | Oven - Built-in |
| Basement Development | Unfinished |
| Basement Type | N/a (unfinished) |
| Construction Style Attachment | Detached |
| Cooling Type | Central Air Conditioning |
| Exterior Finish | Brick |
| Fireplace Present | Yes |
| Flooring Type | Carpeted |
| Foundation Type | Unknown |
| Heating Fuel | Natural Gas |
| Heating Type | Forced Air |
| Stories Total | 2 |
| Type | House |
| Utility Water | Municipal Water |
Parking
| Attached Garage | |
| Garage |
Land
| Acreage | No |
| Sewer | Sanitary Sewer |
| Size Depth | 31.45 M |
| Size Frontage | 13.4 M |
| Size Irregular | 13.4 X 31.45 M |
| Size Total Text | 13.4 X 31.45 M |
Rooms
| Level | Type | Length | Width | Dimensions |
|---|---|---|---|---|
| Second Level | Bathroom | Measurements not available | ||
| Second Level | Primary Bedroom | Measurements not available | ||
| Second Level | Bedroom 2 | Measurements not available | ||
| Second Level | Bedroom 3 | Measurements not available | ||
| Second Level | Bedroom 4 | Measurements not available | ||
| Second Level | Bathroom | Measurements not available | ||
| Basement | Other | Measurements not available | ||
| Main Level | Living Room | Measurements not available | ||
| Main Level | Dining Room | Measurements not available | ||
| Main Level | Office | Measurements not available | ||
| Main Level | Bathroom | Measurements not available | ||
| Main Level | Kitchen | Measurements not available |
https://www.realtor.ca/real-estate/27927570/45-daffodil-road-springwater-midhurst-midhurst






































