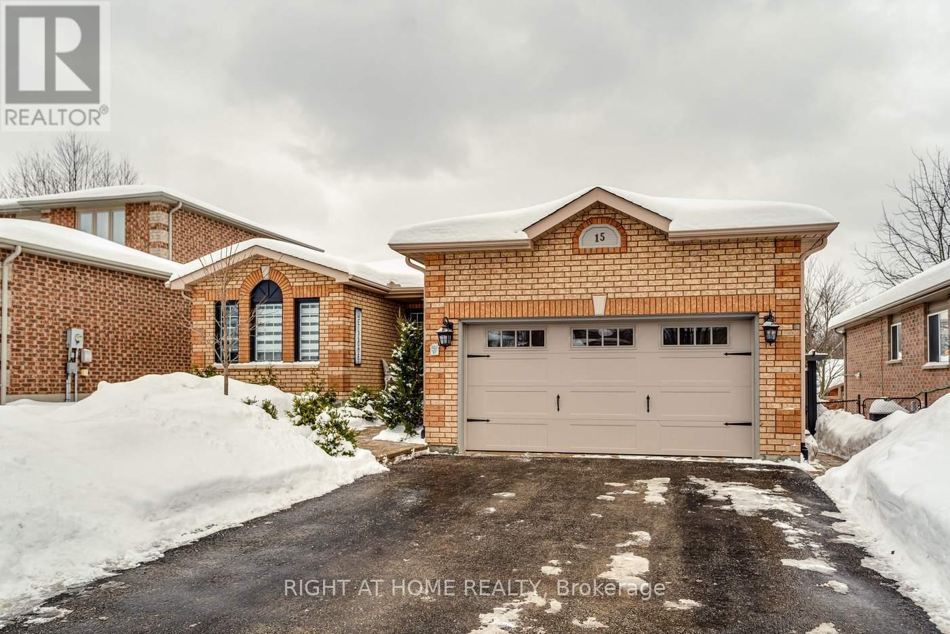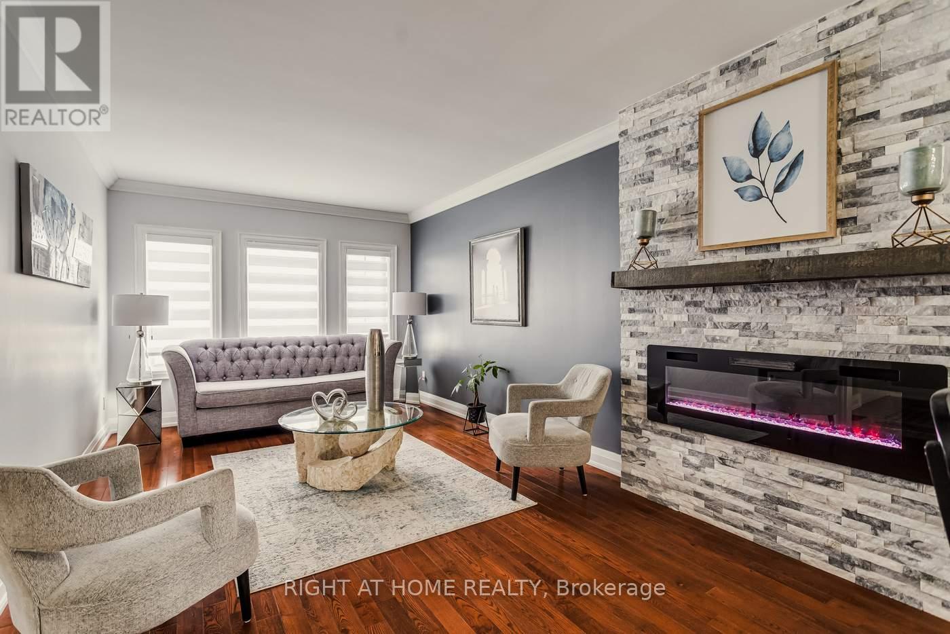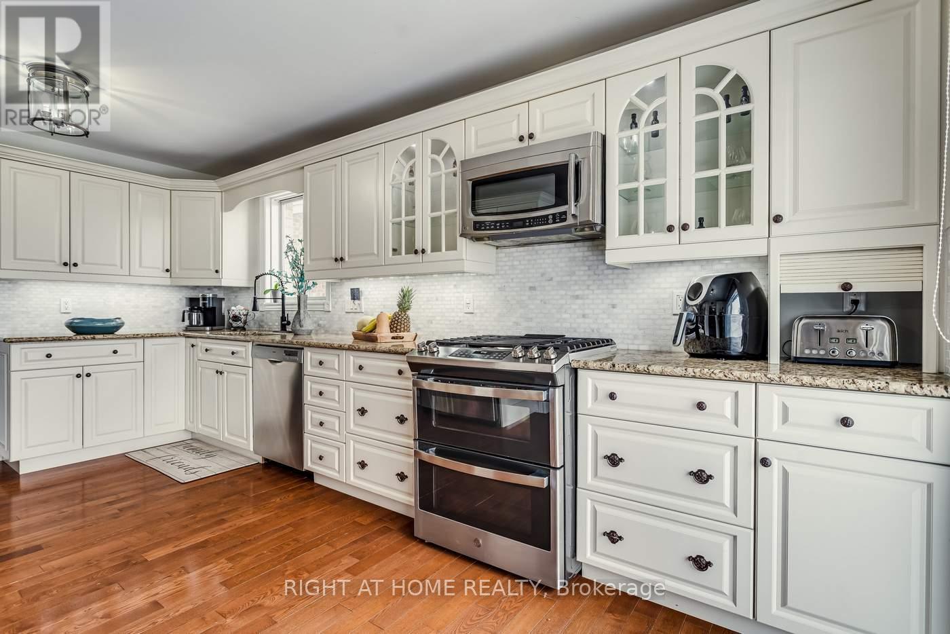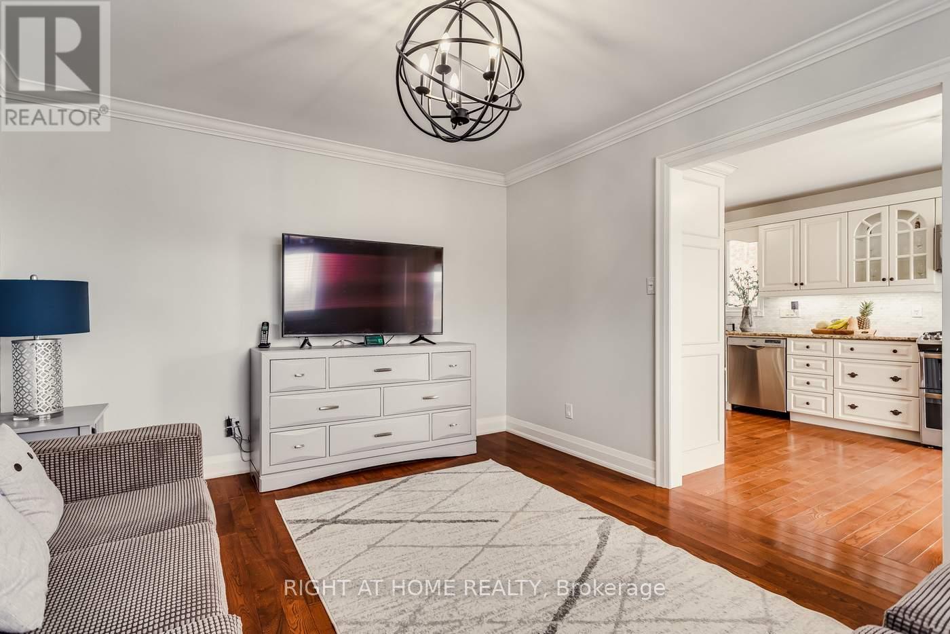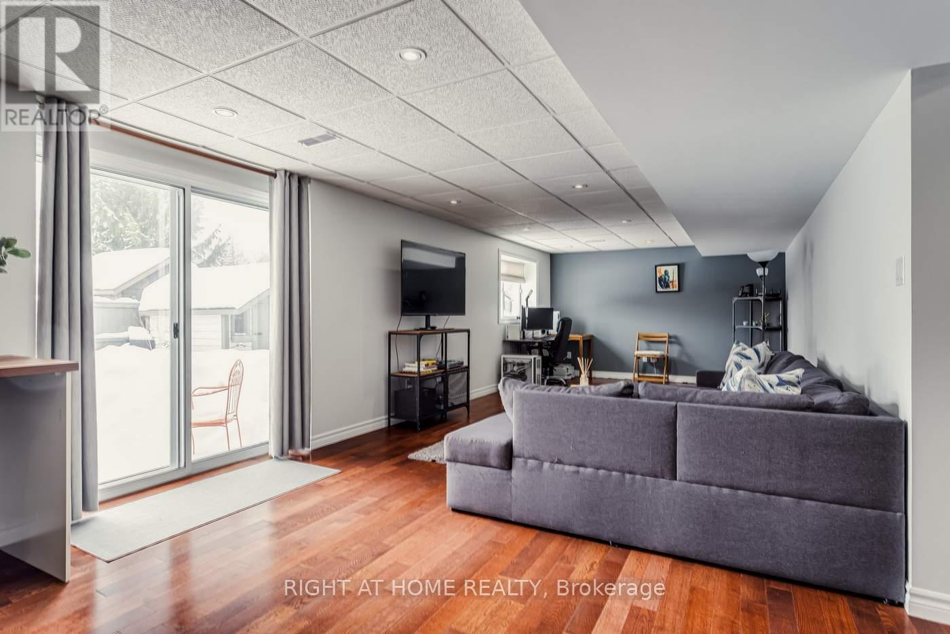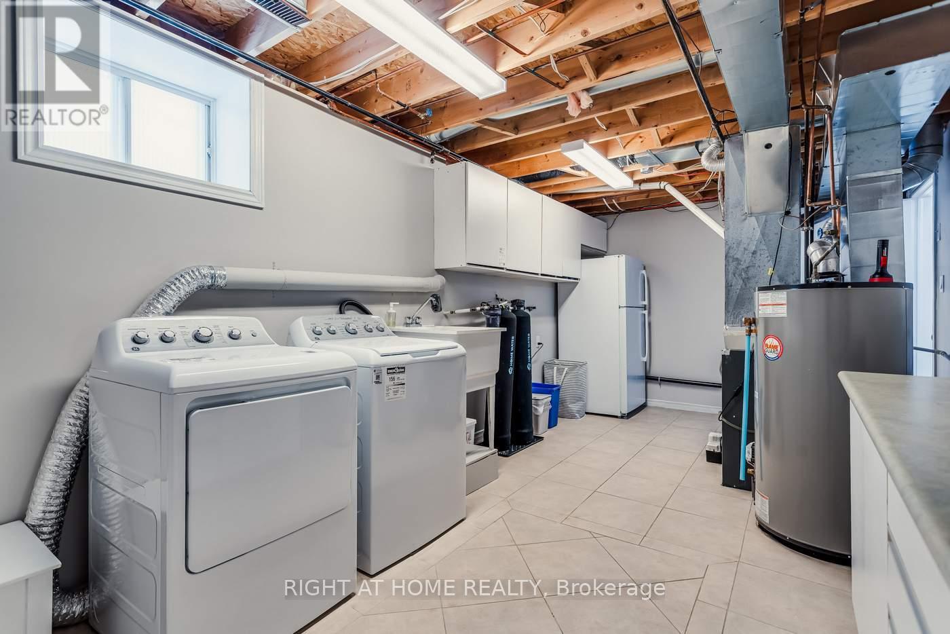
15 Horsfield Drive, Barrie (Northwest), Ontario L4N 7X8 (27923151)
15 Horsfield Drive Barrie (Northwest), Ontario L4N 7X8
$799,000
Welcome to 15 Horsfield Dr, the Show Stopper of Barrie's Northwest Neighbourhood. Walking into this spectacular home leaves nothing to be desired. Featuring 3+2 Bedrooms and 2 Kitchen's this fully upgraded home and been renovated with intent and care. Beautiful and Large Kitchen featuring stone counters, upgraded cabinetry and a walk out to the Balcony over looking a beautifully landscaped backyard. The perfect home for entertaining, Horsfield offers a Family room situated next to the kitchen, large living/dining area and a sun filled walkout basement complete with Rec Room and Auxiliary kitchen. The fine details of this house with amaze you, including a stone fireplace surround, accent wall leading into the basement and 2 Brand new bathrooms on the main floor. (id:43988)
Property Details
| MLS® Number | S11975763 |
| Property Type | Single Family |
| Community Name | Northwest |
| Features | Sump Pump |
| Parking Space Total | 4 |
Building
| Bathroom Total | 3 |
| Bedrooms Above Ground | 3 |
| Bedrooms Below Ground | 2 |
| Bedrooms Total | 5 |
| Amenities | Fireplace(s) |
| Appliances | Cooktop, Dryer, Microwave, Refrigerator, Washer |
| Architectural Style | Bungalow |
| Basement Development | Finished |
| Basement Features | Walk Out |
| Basement Type | N/a (finished) |
| Construction Style Attachment | Detached |
| Cooling Type | Central Air Conditioning |
| Exterior Finish | Brick |
| Fireplace Present | Yes |
| Flooring Type | Hardwood, Laminate |
| Foundation Type | Block |
| Heating Fuel | Natural Gas |
| Heating Type | Forced Air |
| Stories Total | 1 |
| Type | House |
| Utility Water | Municipal Water |
Parking
| Attached Garage | |
| Garage |
Land
| Acreage | No |
| Sewer | Sanitary Sewer |
| Size Depth | 112 Ft ,8 In |
| Size Frontage | 49 Ft ,2 In |
| Size Irregular | 49.21 X 112.7 Ft |
| Size Total Text | 49.21 X 112.7 Ft |
Rooms
| Level | Type | Length | Width | Dimensions |
|---|---|---|---|---|
| Basement | Bedroom 4 | 6.35 m | 2.88 m | 6.35 m x 2.88 m |
| Basement | Bedroom 5 | 6.35 m | 2.89 m | 6.35 m x 2.89 m |
| Basement | Utility Room | 3.13 m | 6.15 m | 3.13 m x 6.15 m |
| Basement | Recreational, Games Room | 7.69 m | 4.09 m | 7.69 m x 4.09 m |
| Basement | Kitchen | 4.29 m | 3.9 m | 4.29 m x 3.9 m |
| Main Level | Kitchen | 4.96 m | 3.13 m | 4.96 m x 3.13 m |
| Main Level | Family Room | 3.52 m | 4.09 m | 3.52 m x 4.09 m |
| Main Level | Living Room | 3.13 m | 5.2 m | 3.13 m x 5.2 m |
| Main Level | Dining Room | 3.14 m | 3.05 m | 3.14 m x 3.05 m |
| Main Level | Primary Bedroom | 3.44 m | 5.09 m | 3.44 m x 5.09 m |
| Main Level | Bedroom 2 | 2.84 m | 3.59 m | 2.84 m x 3.59 m |
| Main Level | Bedroom 3 | 3.47 m | 3.59 m | 3.47 m x 3.59 m |
| Main Level | Foyer | 2.35 m | 5.68 m | 2.35 m x 5.68 m |
https://www.realtor.ca/real-estate/27923151/15-horsfield-drive-barrie-northwest-northwest

