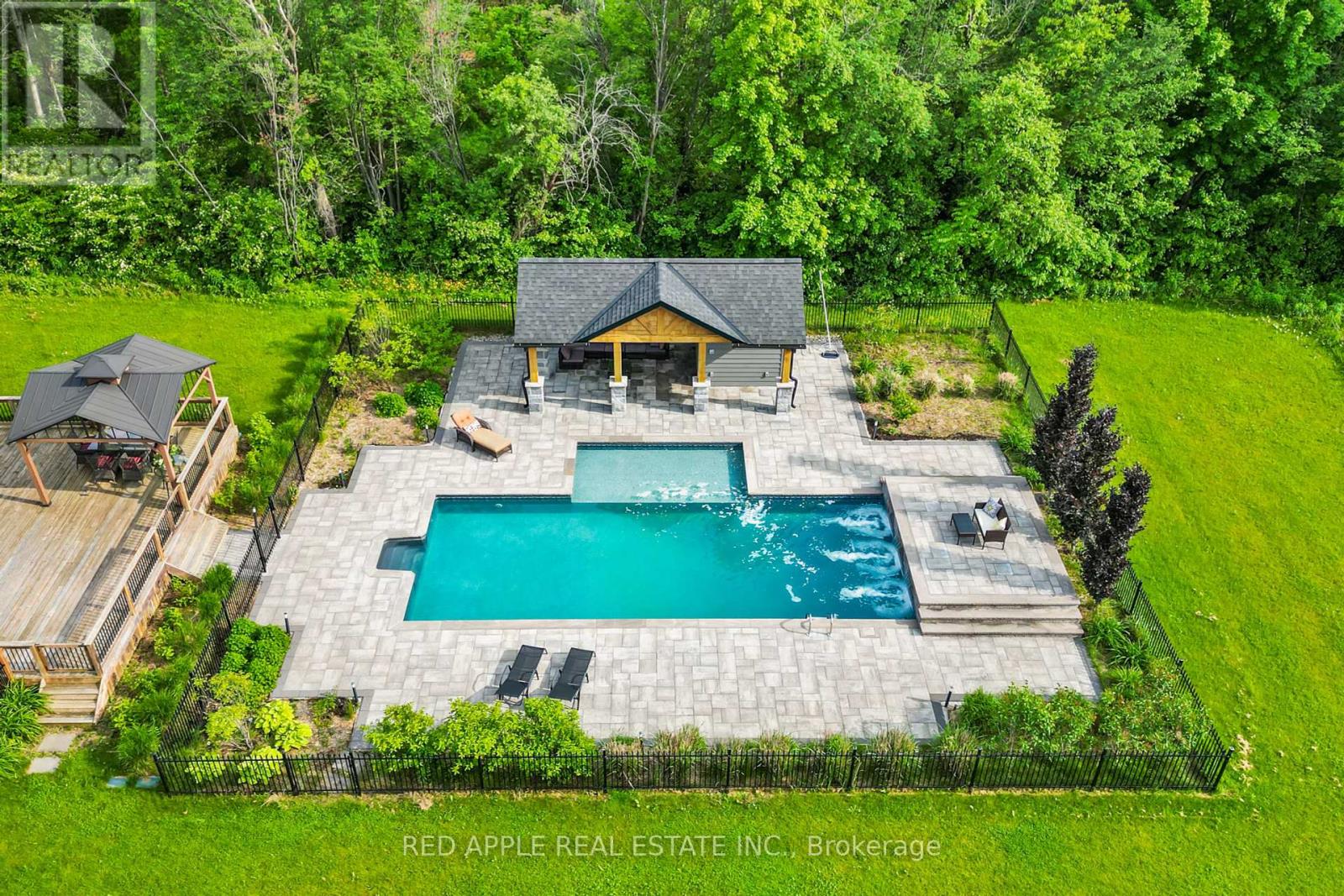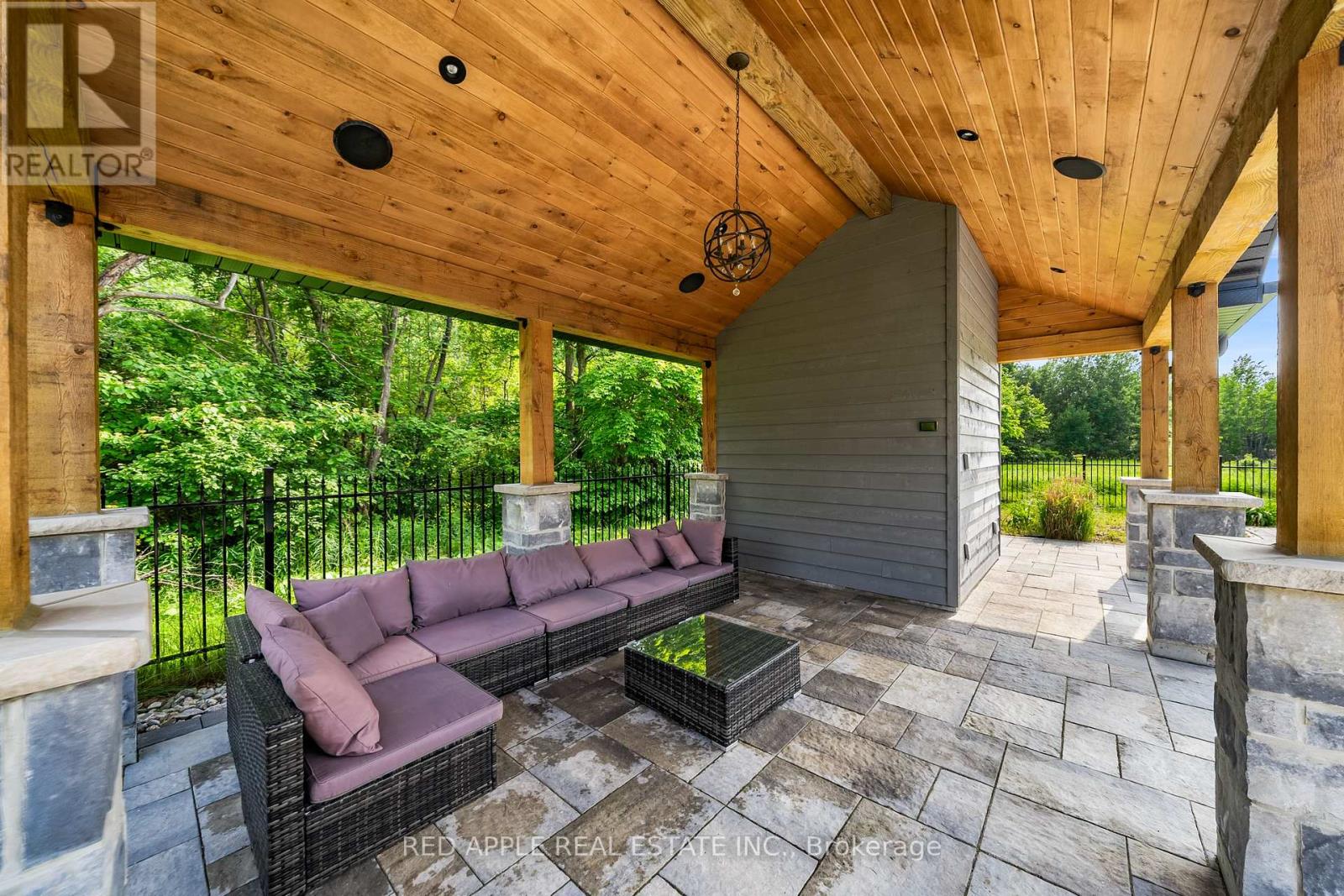
7510 County Rd 27, Essa, Ontario L0L 2N2 (27474277)
7510 County Rd 27 Essa, Ontario L0L 2N2
$2,749,000
Magnificent Estate Property With Breathtaking Views! Nested On A 6.37 Acres Of Lifestyle Property With Designer Finishings Throughout. 3+1 Bed, 4 Bath With 9Ft Ceilings In The Finished Lower Level. Gourmet Kitchen W/ Bar Fridge, Leathered Quartzite Countertop And French Doors Open To Extensive Decking. Maple Hardwood Flooring, Hunter Douglas Window Covering And Custom Ensuite Cabinetry. Fully Landscaped With Inground Saltwater Pool & Gazebos With Built-In Sound System, Pool Security Gates & Lighting, 10 Yard Chipping Green, Dog Run, 1000 Sqft Shop With Offices, Paved Drive, Insulated & Heated 3 Car Garage. Primary Bedroom W/ Balcony Overlooking The Pool. This Property Offers an Unparalleled Lifestyle Experience, Seamlessly Blending Sophistication With Comfort. **** EXTRAS **** In-ground Trampoline, Full Irrigation System, Water Softener & UV Filtration System. Exterior Surveillance & Alarm System. Tailored To Comfortably Live, Work And Play All In One Exquisite Property! Mins To Barrie's South End & Hwy 400. (id:43988)
Open House
This property has open houses!
2:00 pm
Ends at:4:00 pm
2:00 pm
Ends at:4:00 pm
Property Details
| MLS® Number | N9370545 |
| Property Type | Single Family |
| Community Name | Rural Essa |
| Amenities Near By | Hospital, Schools |
| Community Features | Community Centre |
| Features | Wooded Area, Paved Yard |
| Parking Space Total | 13 |
| Pool Type | Inground Pool |
| Structure | Deck |
Building
| Bathroom Total | 4 |
| Bedrooms Above Ground | 3 |
| Bedrooms Below Ground | 1 |
| Bedrooms Total | 4 |
| Amenities | Separate Electricity Meters |
| Appliances | Water Heater - Tankless, Central Vacuum |
| Basement Development | Finished |
| Basement Type | Full (finished) |
| Construction Style Attachment | Detached |
| Cooling Type | Central Air Conditioning |
| Exterior Finish | Stone |
| Fire Protection | Alarm System, Security System, Smoke Detectors, Monitored Alarm |
| Fireplace Present | Yes |
| Fireplace Total | 1 |
| Flooring Type | Laminate, Hardwood, Tile, Wood, Carpeted |
| Foundation Type | Poured Concrete |
| Half Bath Total | 1 |
| Heating Fuel | Propane |
| Heating Type | Forced Air |
| Stories Total | 2 |
| Type | House |
Parking
| Attached Garage |
Land
| Acreage | Yes |
| Land Amenities | Hospital, Schools |
| Landscape Features | Lawn Sprinkler, Landscaped |
| Sewer | Septic System |
| Size Frontage | 6.37 M |
| Size Irregular | 6.37 Acre ; M/l Irregular |
| Size Total Text | 6.37 Acre ; M/l Irregular|5 - 9.99 Acres |
Rooms
| Level | Type | Length | Width | Dimensions |
|---|---|---|---|---|
| Lower Level | Exercise Room | 6.96 m | 3.18 m | 6.96 m x 3.18 m |
| Lower Level | Bedroom | 3.62 m | 3.06 m | 3.62 m x 3.06 m |
| Lower Level | Family Room | 6.74 m | 4.95 m | 6.74 m x 4.95 m |
| Main Level | Kitchen | 6.21 m | 5.75 m | 6.21 m x 5.75 m |
| Main Level | Living Room | 5.8 m | 4.34 m | 5.8 m x 4.34 m |
| Main Level | Mud Room | 3.52 m | 1.66 m | 3.52 m x 1.66 m |
| Main Level | Office | 3.58 m | 3.37 m | 3.58 m x 3.37 m |
| Upper Level | Primary Bedroom | 5.16 m | 3.8 m | 5.16 m x 3.8 m |
| Upper Level | Bedroom | 3.8 m | 3.25 m | 3.8 m x 3.25 m |
| Upper Level | Bedroom | 3.15 m | 3.04 m | 3.15 m x 3.04 m |
https://www.realtor.ca/real-estate/27474277/7510-county-rd-27-essa-rural-essa














































