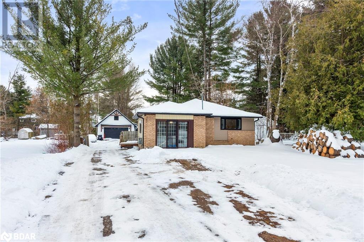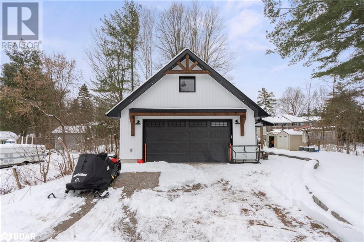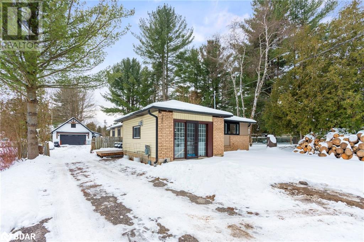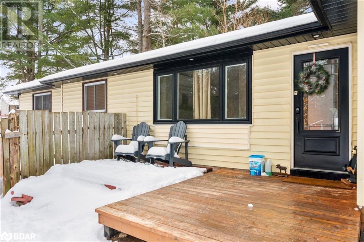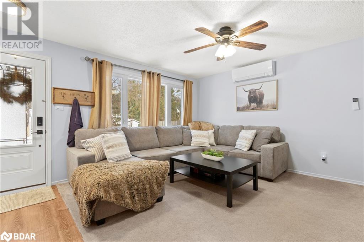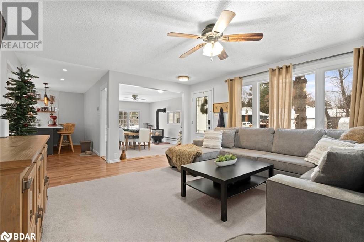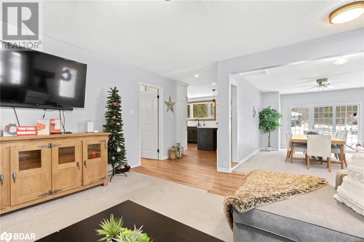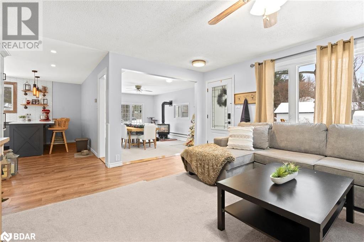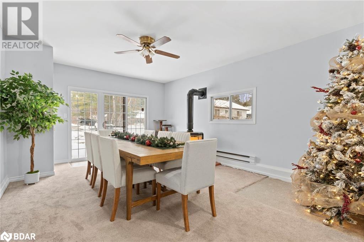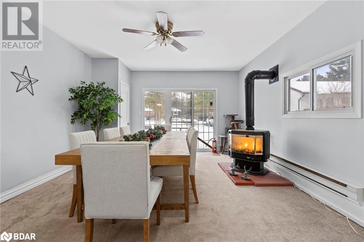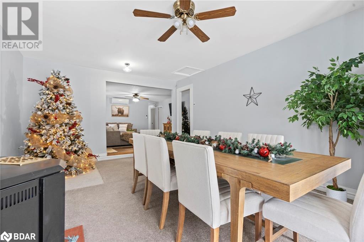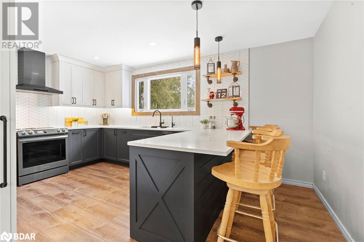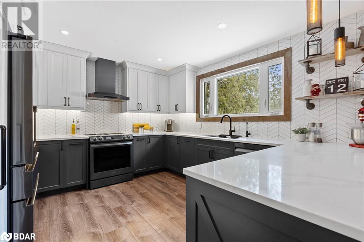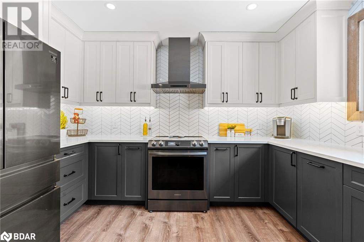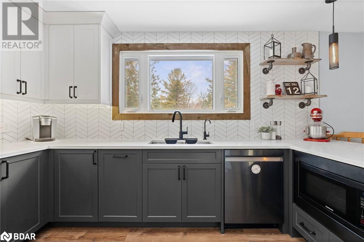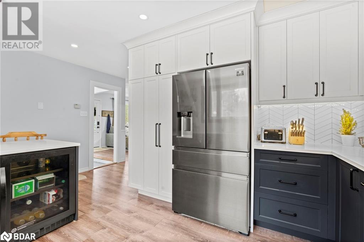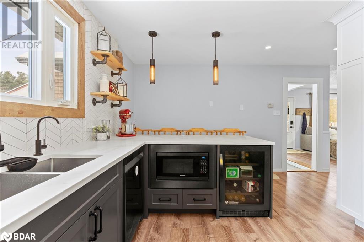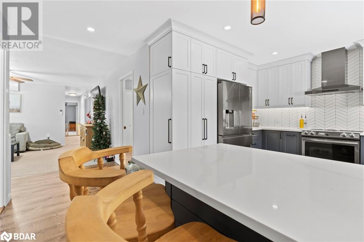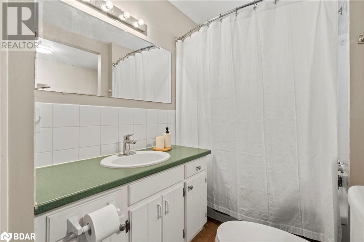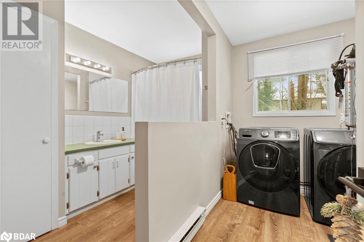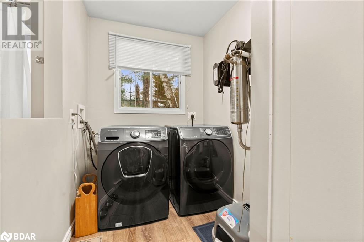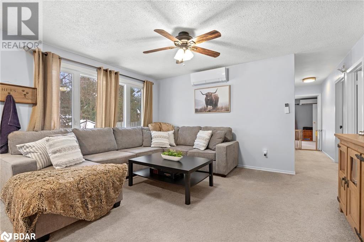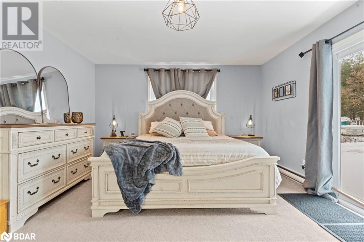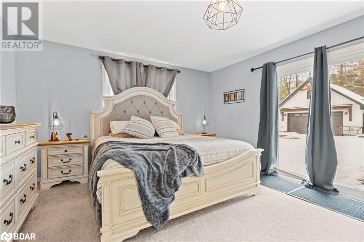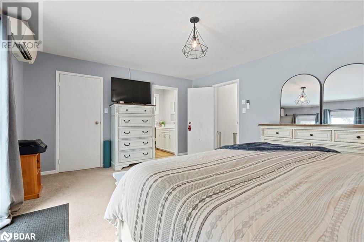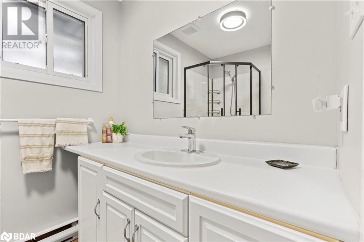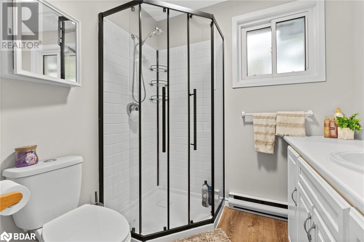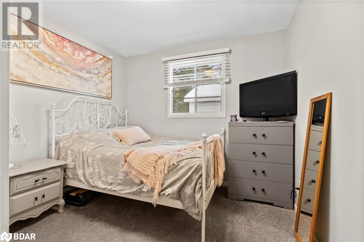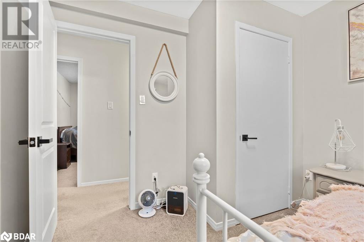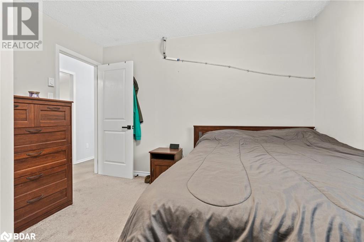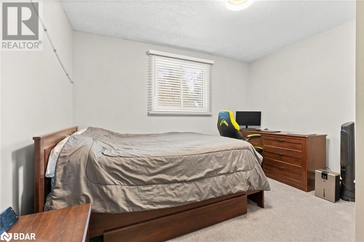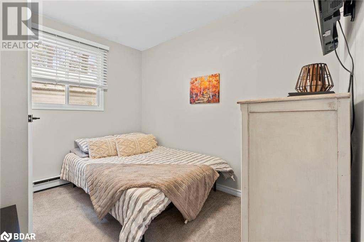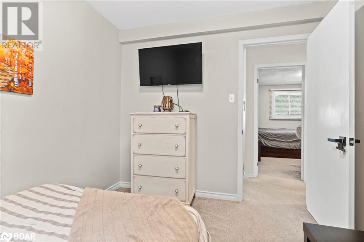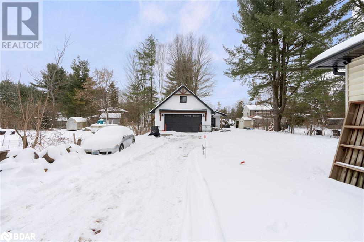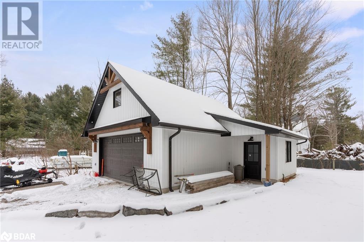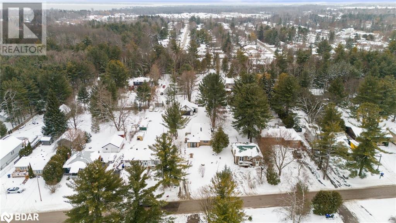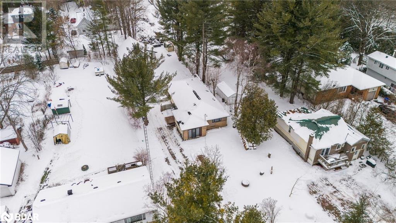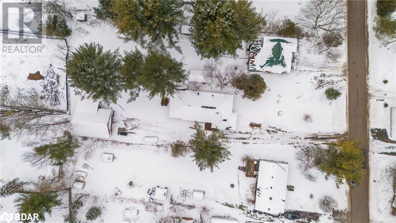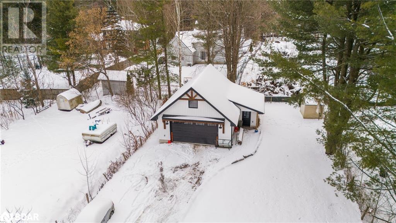4 Bedroom
2 Bathroom
1623 sqft
Bungalow
Fireplace
Baseboard Heaters, Heat Pump
$900,000
Ever dream of finding a home that’s already upgraded, has tons of space, and is in a prime location? Sitting on an impressive 265’ deep lot, this 4-bedroom, 2-bathroom home offers 1,623 sq. ft. of thoughtfully designed living space—perfect for families, professionals, or anyone who loves a mix of modern updates and outdoor space. Step inside and you’ll immediately notice the fully renovated kitchen (2020), featuring new electrical, plumbing, spray foam insulation, and pot lights. The stainless steel appliances, including a built-in microwave, bar fridge, and dishwasher, add a sleek and functional touch. Whether you’re hosting dinner parties or just enjoying your morning coffee, this space was designed to impress. The home has been updated over the years. In 2019, a new roof, eavestroughs, and outdoor pot lights were installed, along with two ductless heat pumps for efficient heating and cooling. Fast forward to 2023, and this home got even better with an oversized detached garage featuring electricity, a water line, and a loft for extra storage—perfect for a workshop or extra parking. The extended driveway provides plenty of room for vehicles, boats, or trailers, and the septic system was upgraded with proper permits in place. Located just minutes from Lake Simcoe and Mapleview Park, this home is ideal for anyone who loves the outdoors. Whether you’re heading to the water, enjoying nearby trails, or just relaxing in your own backyard, this location offers the perfect balance of peaceful living with city convenience. Plus, with quick access to Barrie and Highway 400, commuting is a breeze. 731 Pinegrove Ave isn’t just a house—it’s a home that’s been loved, upgraded, and ready for you to move right in. If you're looking for a place that checks all the boxes, this is it. (id:43988)
Property Details
|
MLS® Number
|
40686702 |
|
Property Type
|
Single Family |
|
Amenities Near By
|
Beach, Golf Nearby, Park, Playground, Schools, Shopping |
|
Community Features
|
Quiet Area |
|
Equipment Type
|
Other, Water Heater |
|
Features
|
Automatic Garage Door Opener |
|
Parking Space Total
|
10 |
|
Rental Equipment Type
|
Other, Water Heater |
|
Structure
|
Shed |
Building
|
Bathroom Total
|
2 |
|
Bedrooms Above Ground
|
4 |
|
Bedrooms Total
|
4 |
|
Appliances
|
Dishwasher, Dryer, Microwave, Refrigerator, Stove, Washer, Microwave Built-in, Garage Door Opener |
|
Architectural Style
|
Bungalow |
|
Basement Development
|
Unfinished |
|
Basement Type
|
Crawl Space (unfinished) |
|
Construction Style Attachment
|
Detached |
|
Exterior Finish
|
Aluminum Siding, Brick Veneer |
|
Fire Protection
|
Smoke Detectors |
|
Fireplace Present
|
Yes |
|
Fireplace Total
|
1 |
|
Foundation Type
|
Block |
|
Heating Fuel
|
Electric |
|
Heating Type
|
Baseboard Heaters, Heat Pump |
|
Stories Total
|
1 |
|
Size Interior
|
1623 Sqft |
|
Type
|
House |
|
Utility Water
|
Well |
Parking
Land
|
Access Type
|
Highway Nearby |
|
Acreage
|
No |
|
Land Amenities
|
Beach, Golf Nearby, Park, Playground, Schools, Shopping |
|
Sewer
|
Septic System |
|
Size Depth
|
250 Ft |
|
Size Frontage
|
60 Ft |
|
Size Total Text
|
Under 1/2 Acre |
|
Zoning Description
|
Residential |
Rooms
| Level |
Type |
Length |
Width |
Dimensions |
|
Main Level |
3pc Bathroom |
|
|
Measurements not available |
|
Main Level |
Bedroom |
|
|
9'6'' x 7'8'' |
|
Main Level |
Bedroom |
|
|
10'0'' x 6'6'' |
|
Main Level |
Bedroom |
|
|
11'10'' x 8'2'' |
|
Main Level |
Primary Bedroom |
|
|
16'5'' x 13'4'' |
|
Main Level |
Living Room |
|
|
14'9'' x 11'10'' |
|
Main Level |
4pc Bathroom |
|
|
Measurements not available |
|
Main Level |
Laundry Room |
|
|
6'10'' x 5'7'' |
|
Main Level |
Family Room |
|
|
19'0'' x 13'6'' |
|
Main Level |
Kitchen |
|
|
16'2'' x 11'10'' |
Utilities
https://www.realtor.ca/real-estate/27874574/731-pinegrove-avenue-innisfil


