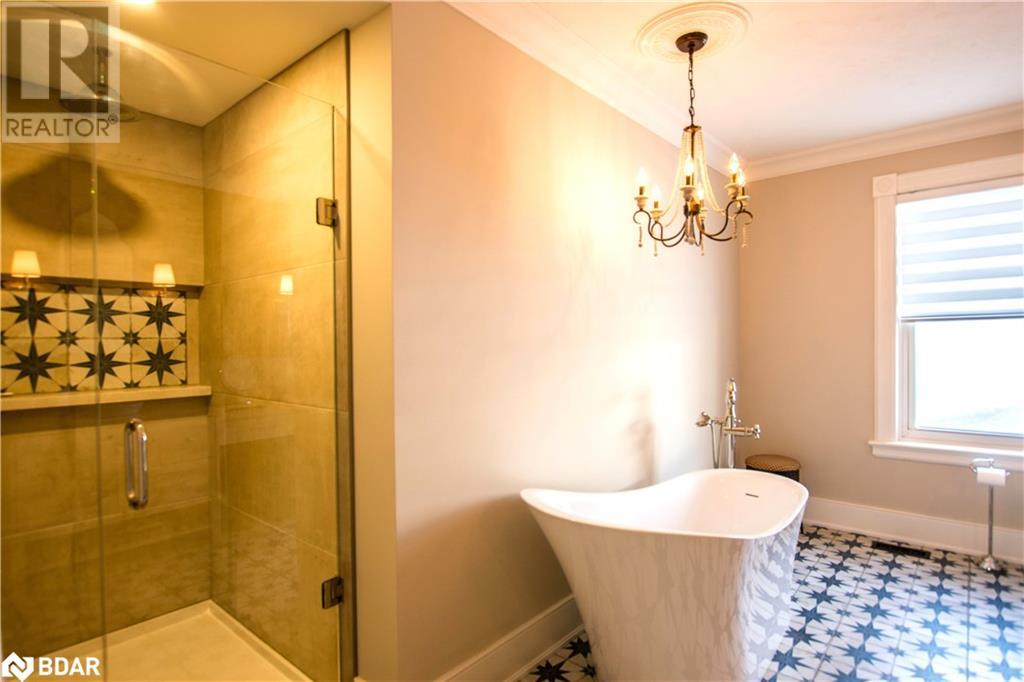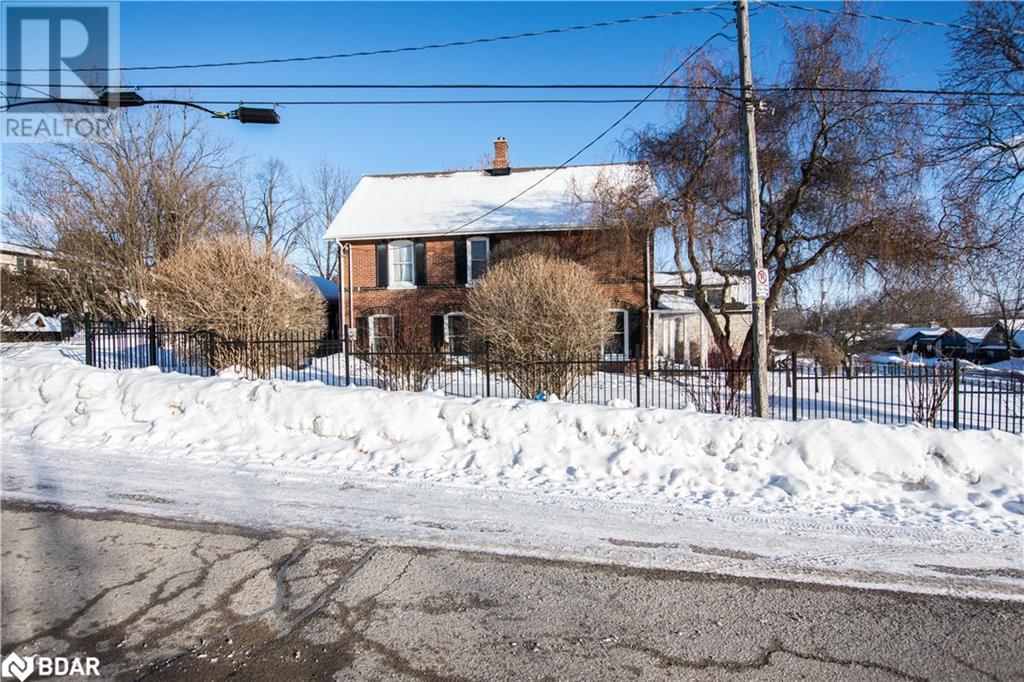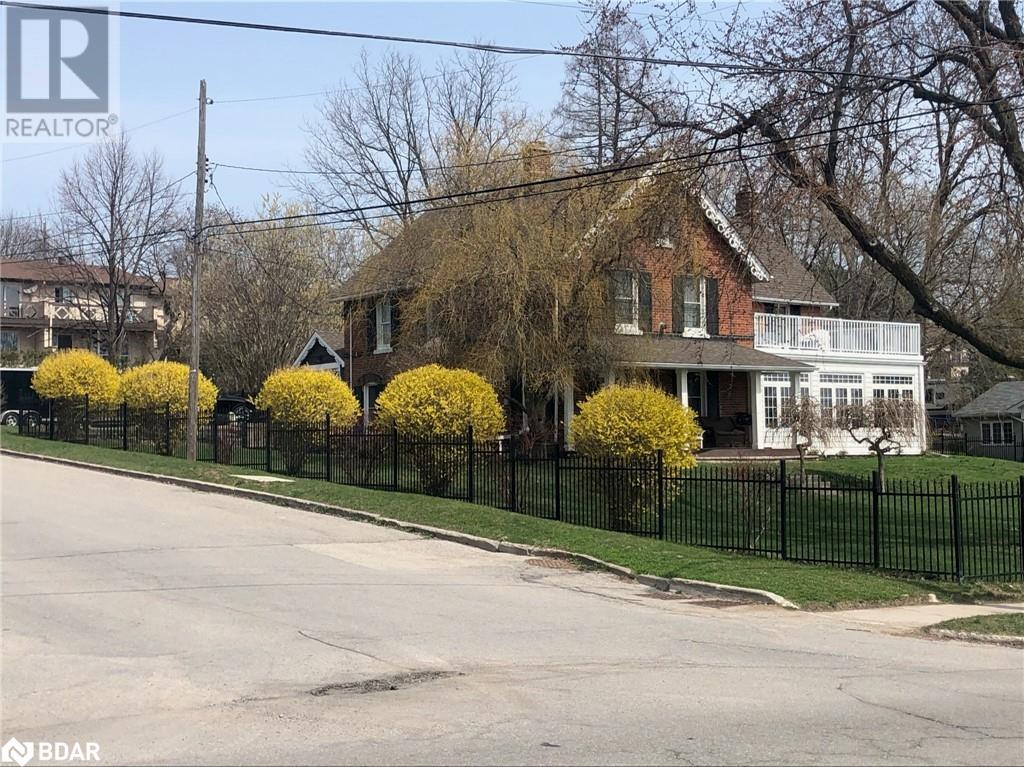
36 Shanty Bay Road, Barrie, Ontario L4M 1C8 (27828403)
36 Shanty Bay Road Barrie, Ontario L4M 1C8
$1,699,900
Quietly elegant Century Home in the Old East End of Barrie. Centered on a .57 acre lot with a recently built 24X38 shop/garage with a 10ft door to store all your toys / RV, boat/camper. The 3500 Sq Ft home has been renovated in the past 20 years & most recently a stunning Primary Bedroom & Bath & a Guest room with Ensuite Bath. Upgrade done in Modern Farmhouse style. The Primary Bdr boasts 2 walk in closets & leads to a large sundeck overlooking Kempenfelt Bay. The Sunroom has a southern exposure with Sunset & some Lake views without the Lake view taxes. The Home has 4 Gas fireplaces to enjoy cozy ambiance in each living area. Work from home in the office of your dreams with 3 windows & Gas Fireplace. Fully fenced in property giving it a private estate feeling. Minutes walking to Johnson Beach & Barrie Yacht Club with North Shore Trail right across the street. Bonus, high attic almost full size of the house can be finished nicely to add extra living space. Multi Residential Zoning possibility with Barrie rezoning plan. (id:43988)
Property Details
| MLS® Number | 40691548 |
| Property Type | Single Family |
| Amenities Near By | Beach, Golf Nearby, Hospital, Marina, Public Transit, Schools |
| Community Features | Quiet Area, School Bus |
| Features | Corner Site, Paved Driveway, Sump Pump, Automatic Garage Door Opener |
| Parking Space Total | 12 |
Building
| Bathroom Total | 5 |
| Bedrooms Above Ground | 4 |
| Bedrooms Total | 4 |
| Appliances | Central Vacuum, Dishwasher, Dryer, Microwave, Refrigerator, Water Softener, Washer, Gas Stove(s), Window Coverings, Garage Door Opener |
| Architectural Style | 2 Level |
| Basement Development | Unfinished |
| Basement Type | Full (unfinished) |
| Construction Material | Wood Frame |
| Construction Style Attachment | Detached |
| Cooling Type | Central Air Conditioning |
| Exterior Finish | Brick, Wood |
| Fireplace Present | Yes |
| Fireplace Total | 4 |
| Foundation Type | Poured Concrete |
| Half Bath Total | 2 |
| Heating Fuel | Natural Gas |
| Heating Type | Forced Air |
| Stories Total | 2 |
| Size Interior | 3438 Sqft |
| Type | House |
| Utility Water | Municipal Water |
Parking
| Detached Garage |
Land
| Access Type | Water Access, Highway Nearby |
| Acreage | No |
| Fence Type | Fence |
| Land Amenities | Beach, Golf Nearby, Hospital, Marina, Public Transit, Schools |
| Landscape Features | Landscaped |
| Sewer | Municipal Sewage System |
| Size Depth | 203 Ft |
| Size Frontage | 128 Ft |
| Size Irregular | 0.57 |
| Size Total | 0.57 Ac|1/2 - 1.99 Acres |
| Size Total Text | 0.57 Ac|1/2 - 1.99 Acres |
| Zoning Description | R2 |
Rooms
| Level | Type | Length | Width | Dimensions |
|---|---|---|---|---|
| Second Level | 3pc Bathroom | Measurements not available | ||
| Second Level | 3pc Bathroom | Measurements not available | ||
| Second Level | Full Bathroom | Measurements not available | ||
| Second Level | 2pc Bathroom | Measurements not available | ||
| Second Level | Bedroom | 11'11'' x 11'8'' | ||
| Second Level | Bedroom | 11'11'' x 9'5'' | ||
| Second Level | Bedroom | 11'7'' x 9'8'' | ||
| Second Level | Primary Bedroom | 18'10'' x 17'1'' | ||
| Main Level | Sunroom | 24' x 13'4'' | ||
| Main Level | 2pc Bathroom | Measurements not available | ||
| Main Level | Mud Room | 12'6'' x 6'3'' | ||
| Main Level | Kitchen | 22'8'' x 24'7'' | ||
| Main Level | Laundry Room | 12'8'' x 7'2'' | ||
| Main Level | Dining Room | 18'1'' x 15'4'' | ||
| Main Level | Living Room | 22'7'' x 17'0'' |
https://www.realtor.ca/real-estate/27828403/36-shanty-bay-road-barrie
























































