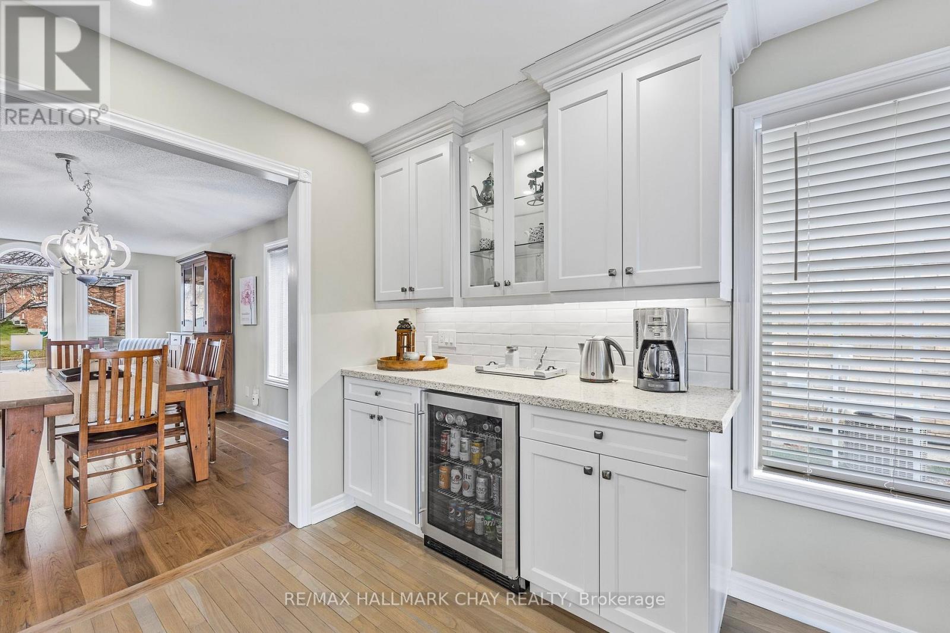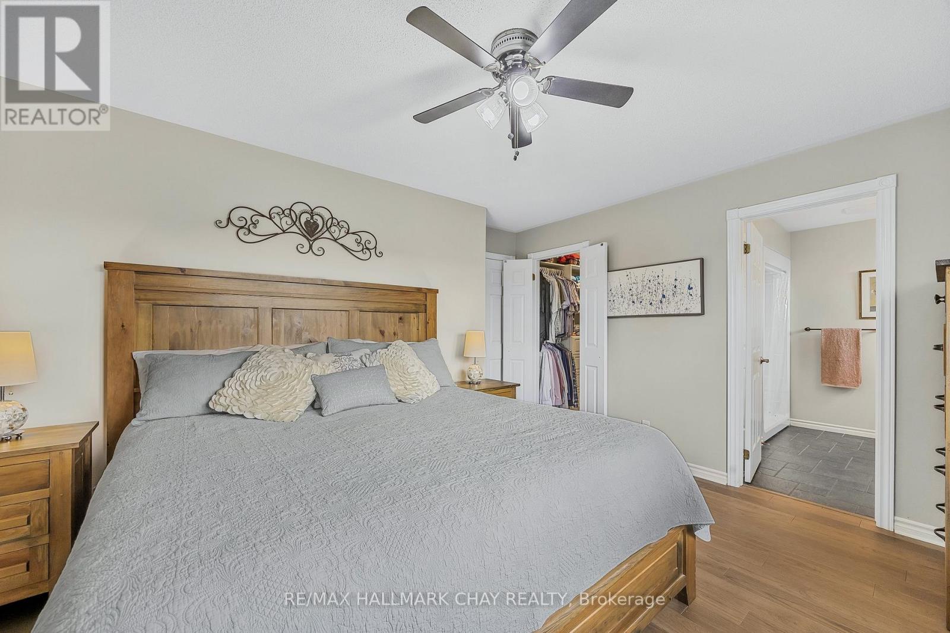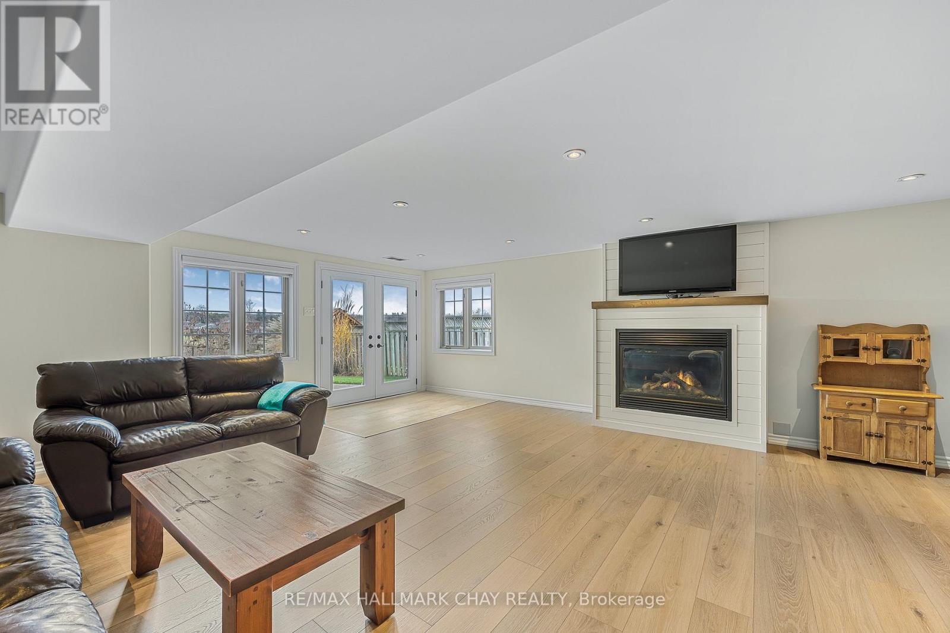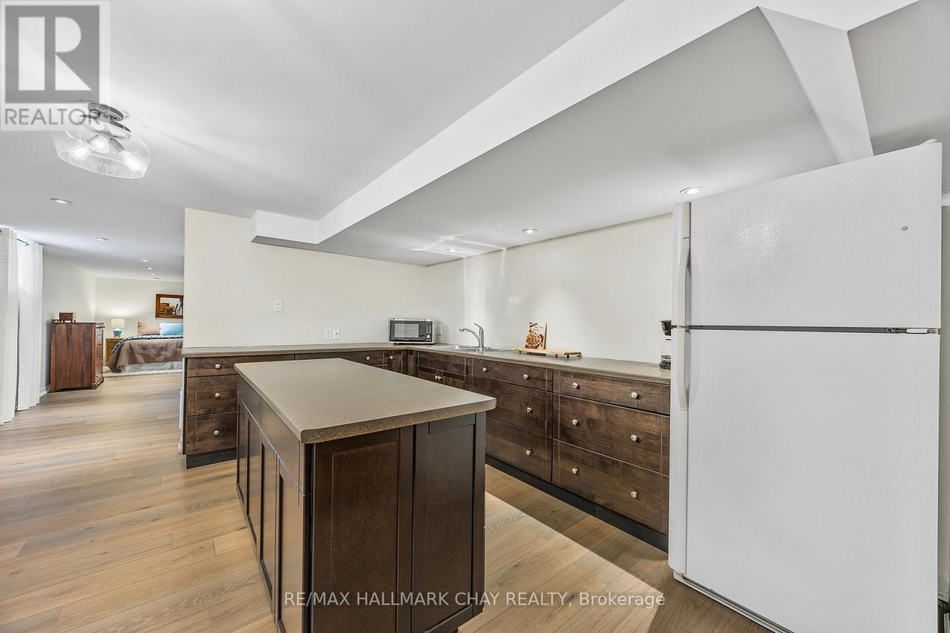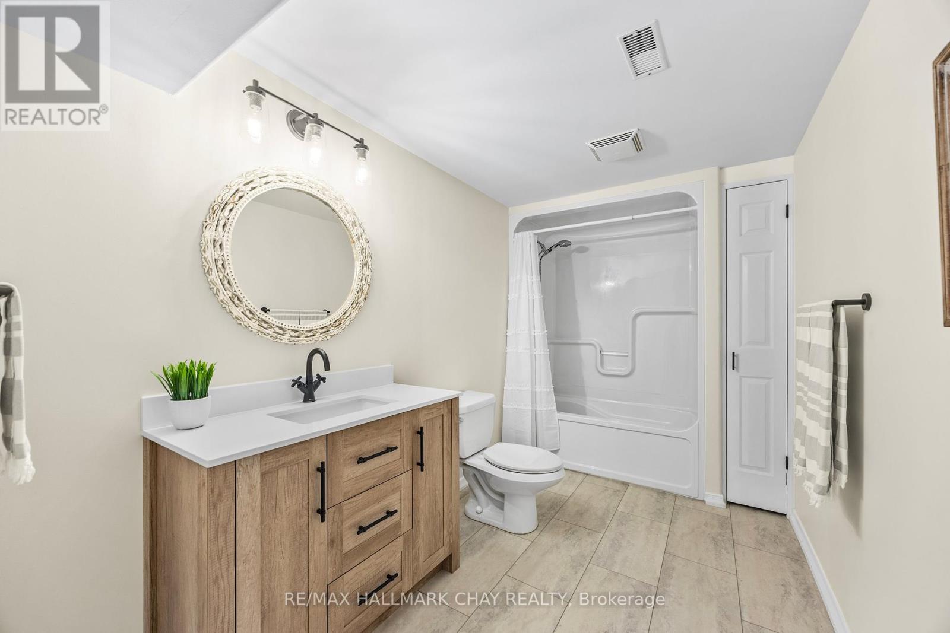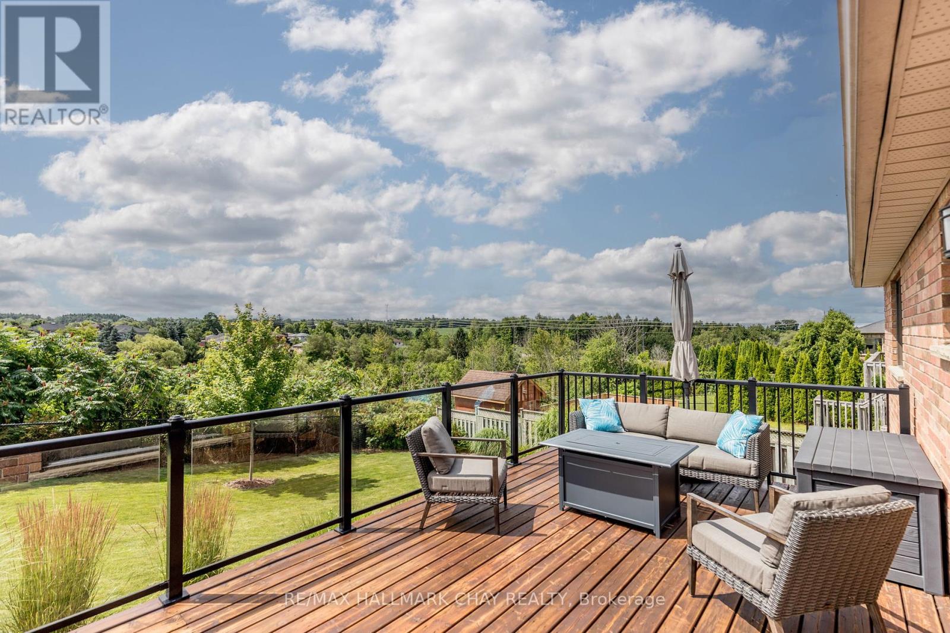
53 Logan Court, Barrie (Holly), Ontario L4N 8G9 (27826588)
53 Logan Court Barrie (Holly), Ontario L4N 8G9
$1,199,000
Turn Key Bungalow Fully Updated With No Neighbours Behind Backing Onto Forest & Ravine In Sought After Holly! Extremely Well Maintained With Pride Of Ownership Evident In Every Room & Large Windows Throughout Providing Tons Of Natural Lighting. Fully Finished, Walk-Out Basement With Separate Entrance & Full Kitchen, Perfect For Additional Income Or Extended Family To Stay! Open Concept Main Level Features Engineered Hardwood Floors Throughout Living Room, Dining Room, & Bedrooms (2022). Renovated Chef's Kitchen Boasts Newer Stainless Steel Appliances (2020), & Overlooks Cozy Family Room With Gas Fireplace Additional Storage Space With A Coffee Bar! Eat In Kitchen Walks Out To New Deck (2020) Which Has Been Reinforced For A Hot Tub Overlooking Beautiful Greenery & Landscaped Backyard. Primary Bedroom Features Updated 3 Piece Ensuite & Walk-In Closet, With 2 Additional Spacious Bedrooms & Closet Space. Fully Finished Lower Level With Kitchen Has Been Completely Renovated With New Laminate Flooring Installed & Freshly Painted (2022). Large Rec Room Features Additional Gas Fireplace, Smooth Ceilings, & Pot Lights, & Additional 4 Piece Bathroom. Entertainers Dream Backyard Has Been Fully Landscaped & Is Perfect For Hosting Family & Friends! Prime Location For Commuters & Families Nestled Close To Schools, Parks, Restaurants, Park Place Plaza, Costco, & Convenient Access To Highway 27 & Highway 400! **** EXTRAS **** Full Upgrade List Available Upon Request. New Windows (2023). Kitchen Updated (2022). Lower Level Bathroom (2022). New Two-Stage Furnace (2020). Upper Level Bathroom Updated (2020). Irrigation System (2020). Entrance & Patio Doors (2023). (id:43988)
Property Details
| MLS® Number | S11934028 |
| Property Type | Single Family |
| Community Name | Holly |
| Amenities Near By | Public Transit, Schools |
| Features | Cul-de-sac |
| Parking Space Total | 6 |
| View Type | View |
Building
| Bathroom Total | 3 |
| Bedrooms Above Ground | 3 |
| Bedrooms Total | 3 |
| Appliances | Dishwasher, Dryer, Microwave, Range, Refrigerator, Stove, Washer, Water Softener, Window Coverings |
| Architectural Style | Bungalow |
| Basement Development | Finished |
| Basement Features | Separate Entrance, Walk Out |
| Basement Type | N/a (finished) |
| Construction Style Attachment | Detached |
| Cooling Type | Central Air Conditioning |
| Exterior Finish | Brick |
| Fireplace Present | Yes |
| Flooring Type | Hardwood, Laminate, Ceramic |
| Foundation Type | Unknown |
| Heating Fuel | Natural Gas |
| Heating Type | Forced Air |
| Stories Total | 1 |
| Type | House |
| Utility Water | Municipal Water |
Parking
| Attached Garage |
Land
| Acreage | No |
| Fence Type | Fenced Yard |
| Land Amenities | Public Transit, Schools |
| Sewer | Sanitary Sewer |
| Size Depth | 145 Ft ,3 In |
| Size Frontage | 67 Ft ,4 In |
| Size Irregular | 67.37 X 145.27 Ft ; 140.60 Ft X 67.37 Ft X 35.87 Ft X 145.27 |
| Size Total Text | 67.37 X 145.27 Ft ; 140.60 Ft X 67.37 Ft X 35.87 Ft X 145.27|under 1/2 Acre |
| Zoning Description | Ep, R2(sp-64) |
Rooms
| Level | Type | Length | Width | Dimensions |
|---|---|---|---|---|
| Basement | Kitchen | 4.21 m | 4.93 m | 4.21 m x 4.93 m |
| Basement | Bathroom | 3.68 m | 1.94 m | 3.68 m x 1.94 m |
| Basement | Recreational, Games Room | 11.77 m | 9.82 m | 11.77 m x 9.82 m |
| Main Level | Family Room | 4.67 m | 3.96 m | 4.67 m x 3.96 m |
| Main Level | Kitchen | 6.34 m | 3.66 m | 6.34 m x 3.66 m |
| Main Level | Dining Room | 3.58 m | 3.21 m | 3.58 m x 3.21 m |
| Main Level | Primary Bedroom | 4.42 m | 3.9 m | 4.42 m x 3.9 m |
| Main Level | Bedroom 2 | 3.37 m | 3.06 m | 3.37 m x 3.06 m |
| Main Level | Bedroom 3 | 3.37 m | 2.1 m | 3.37 m x 2.1 m |
| Main Level | Bathroom | 3.37 m | 2.1 m | 3.37 m x 2.1 m |
| Main Level | Bathroom | 2.6 m | 2.6 m | 2.6 m x 2.6 m |
| Main Level | Mud Room | 2.03 m | 2.36 m | 2.03 m x 2.36 m |
Utilities
| Cable | Available |
| Sewer | Installed |
https://www.realtor.ca/real-estate/27826588/53-logan-court-barrie-holly-holly




