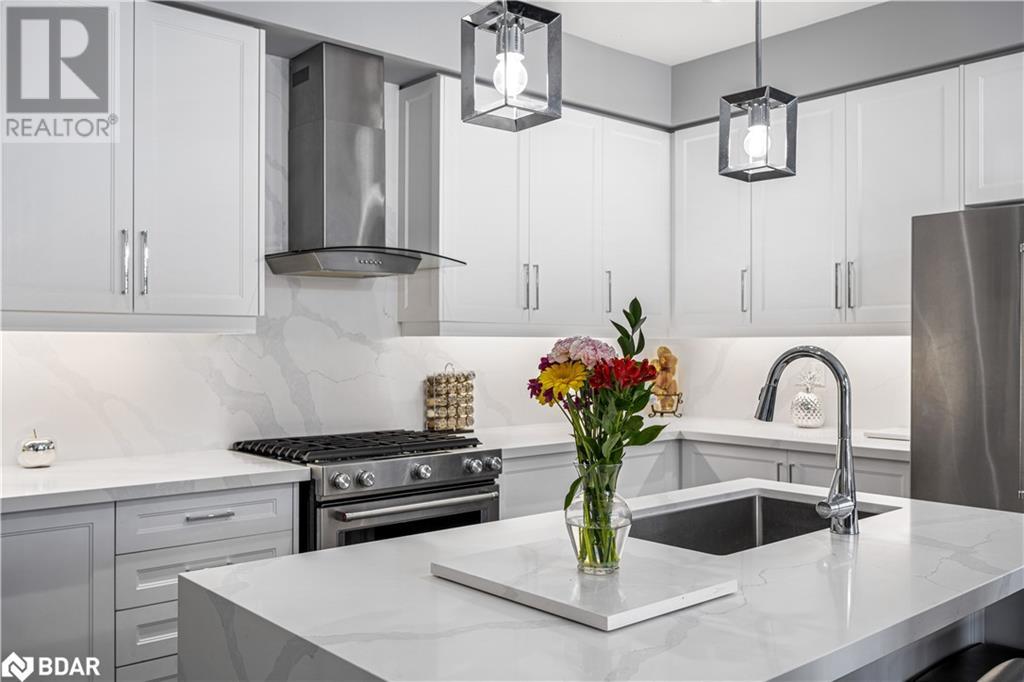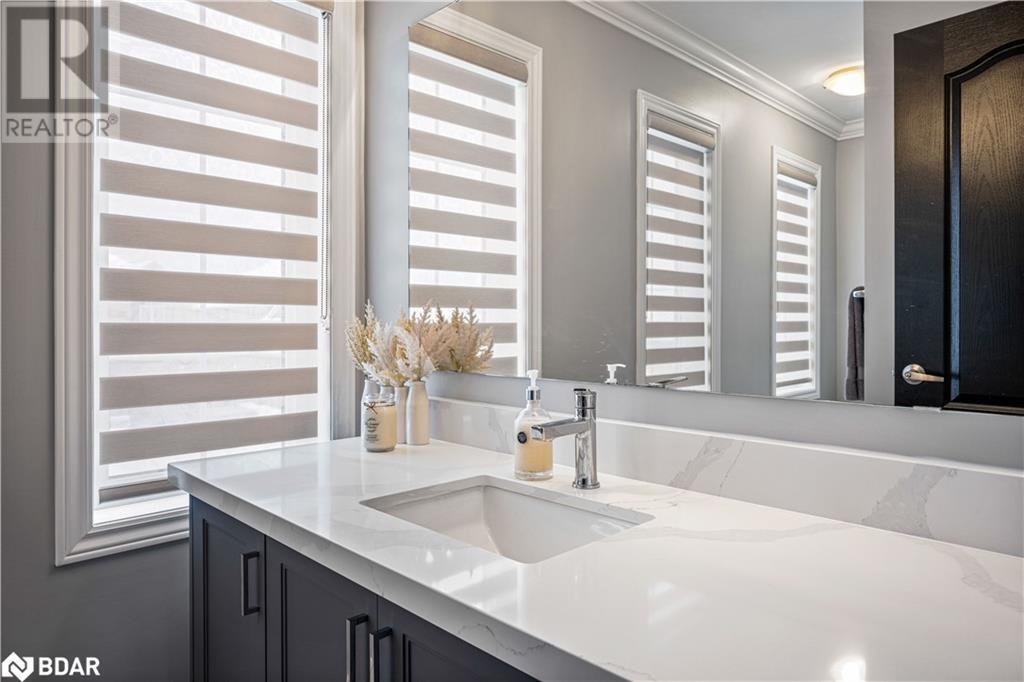5 Bedroom
4 Bathroom
1957 sqft
2 Level
Central Air Conditioning
Forced Air
$1,068,888
This immaculate 8-year-old, two-story home is a testament to pride of ownership and meticulous care. With over $90,000 in upgrades, this property offers modern conveniences, stylish finishes, and a warm, inviting atmosphere. Situated in the sought-after Centre Vespra community, its the ideal home for families seeking comfort, convenience, and connection to natural recreation.Key Features You'll Adore: Spacious and Functional layout: With 3+2 bedrooms, 3.1 bathrooms, Bright, modern eat-in kitchen with vaulted ceiling, main floor laundry, and 1,957 sq. ft. of living space, theres room for the whole family. Modern Amenities: central air, a central vacuum system, two gas fireplaces, and upgraded appliances. Outdoor Perfection: A professionally landscaped and hardscaped yard with a garden shed and a lawn sprinkler system provides a serene setting for relaxation and play.Generous Parking with no sidewalk, a private double driveway and double attached garage.Unbeatable Location:Nestled just outside Barrie's northwest border, this home provides the perfect balance of rural tranquility and urban accessibility.Nature and Recreation at Your Doorstep: Explore hiking and biking trails, Snow Valley Ski Resort, and Vespra Hills Golf Club just minutes away.Local Charm and Convenience: Enjoy seasonal delights at Barrie Hill Farm, shop along Barries Golden Mile, and revel in community life with a park and skating rink right across the street.This stunning property is not just a home its an investment in a lifestyle filled with comfort, convenience, and countless opportunities for outdoor and family activities. (id:43988)
Open House
This property has open houses!
Starts at:
1:00 pm
Ends at:
3:00 pm
Property Details
|
MLS® Number
|
40691300 |
|
Property Type
|
Single Family |
|
Amenities Near By
|
Golf Nearby |
|
Equipment Type
|
Water Heater |
|
Features
|
Paved Driveway |
|
Parking Space Total
|
6 |
|
Rental Equipment Type
|
Water Heater |
Building
|
Bathroom Total
|
4 |
|
Bedrooms Above Ground
|
3 |
|
Bedrooms Below Ground
|
2 |
|
Bedrooms Total
|
5 |
|
Appliances
|
Central Vacuum, Dishwasher, Dryer, Refrigerator, Water Softener, Washer, Gas Stove(s), Hood Fan, Window Coverings, Garage Door Opener |
|
Architectural Style
|
2 Level |
|
Basement Development
|
Finished |
|
Basement Type
|
Full (finished) |
|
Construction Style Attachment
|
Detached |
|
Cooling Type
|
Central Air Conditioning |
|
Exterior Finish
|
Brick Veneer |
|
Foundation Type
|
Poured Concrete |
|
Half Bath Total
|
1 |
|
Heating Fuel
|
Natural Gas |
|
Heating Type
|
Forced Air |
|
Stories Total
|
2 |
|
Size Interior
|
1957 Sqft |
|
Type
|
House |
|
Utility Water
|
Municipal Water |
Parking
Land
|
Acreage
|
No |
|
Land Amenities
|
Golf Nearby |
|
Sewer
|
Municipal Sewage System |
|
Size Depth
|
14764 Ft |
|
Size Frontage
|
42 Ft |
|
Size Total Text
|
Under 1/2 Acre |
|
Zoning Description
|
R1-48e |
Rooms
| Level |
Type |
Length |
Width |
Dimensions |
|
Second Level |
4pc Bathroom |
|
|
12'2'' x 5'5'' |
|
Second Level |
Bedroom |
|
|
13'4'' x 10'11'' |
|
Second Level |
Bedroom |
|
|
15'11'' x 10'6'' |
|
Second Level |
Full Bathroom |
|
|
8'0'' x 9'3'' |
|
Second Level |
Primary Bedroom |
|
|
12'2'' x 17'2'' |
|
Lower Level |
3pc Bathroom |
|
|
8'5'' x 6'9'' |
|
Lower Level |
Bedroom |
|
|
9'8'' x 8'11'' |
|
Lower Level |
Bedroom |
|
|
13'6'' x 12'1'' |
|
Lower Level |
Recreation Room |
|
|
21'10'' x 19'9'' |
|
Main Level |
Foyer |
|
|
6'6'' x 5'9'' |
|
Main Level |
2pc Bathroom |
|
|
5'1'' x 5'5'' |
|
Main Level |
Laundry Room |
|
|
11'9'' x 5'9'' |
|
Main Level |
Kitchen |
|
|
13'7'' x 10'9'' |
|
Main Level |
Dining Room |
|
|
14'1'' x 9'9'' |
|
Main Level |
Living Room |
|
|
14'6'' x 16'9'' |
https://www.realtor.ca/real-estate/27815805/14-olivers-mill-road-road-springwater






























