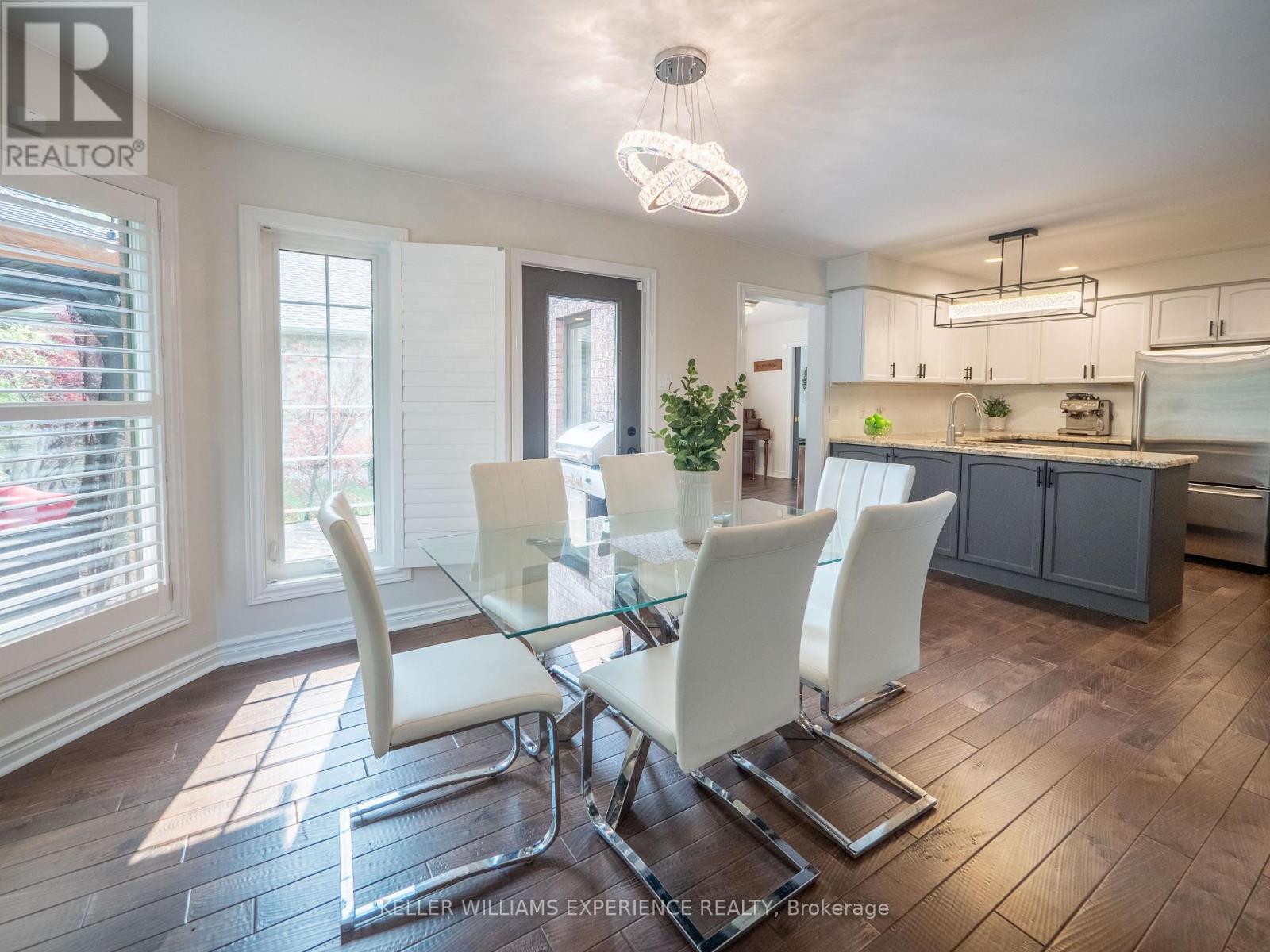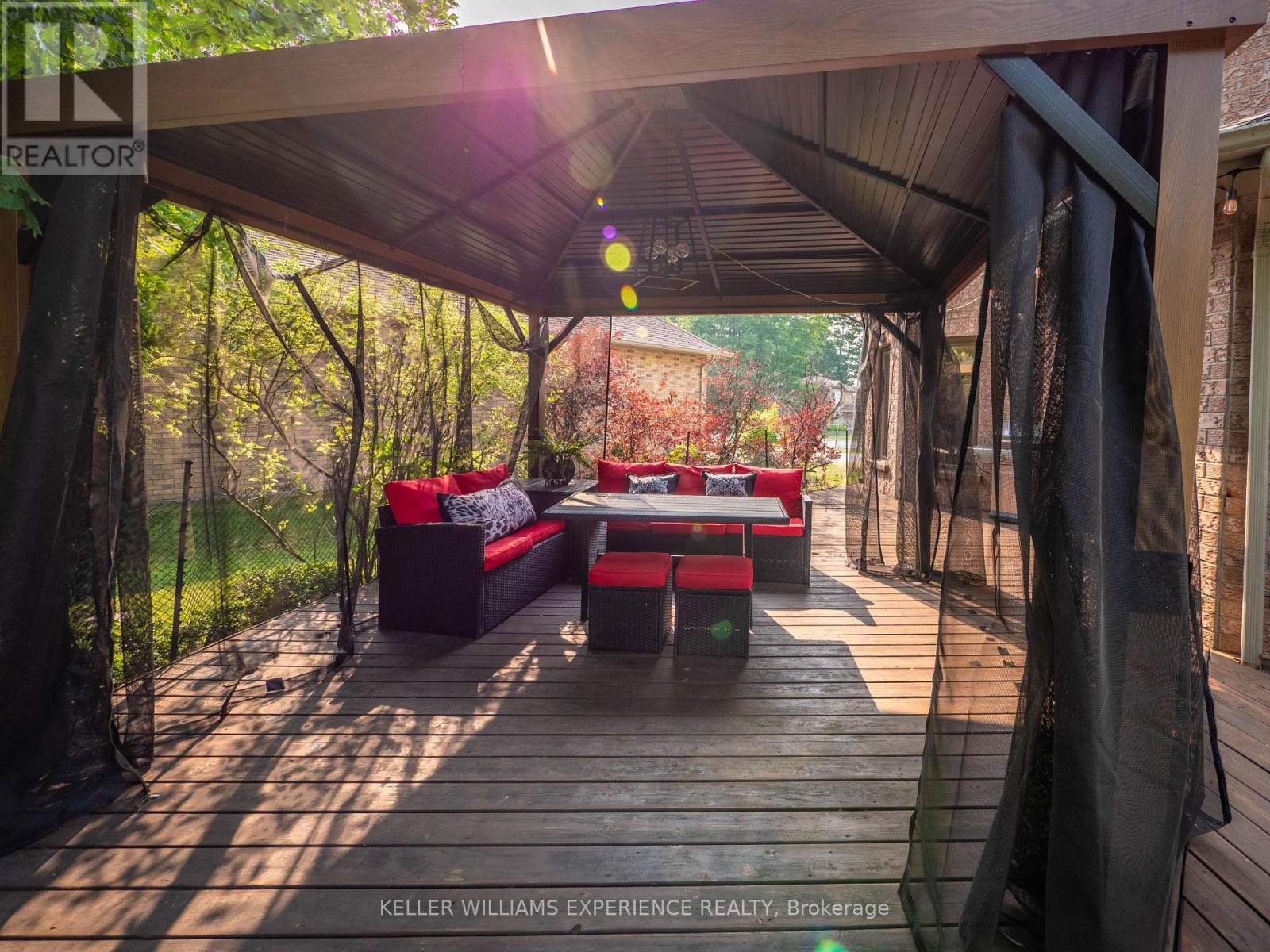
19 Priest Avenue, Springwater (Minesing), Ontario L9X 0G9 (27811942)
19 Priest Avenue Springwater (Minesing), Ontario L9X 0G9
$4,400 Monthly
Welcome to this beautiful, custom-built, brick home featuring 3,800+ sqft of finished space located in a prestigious family-friendly neighbourhood. Enjoy the stunning backyard overlooking lush greenery featuring a luxurious hot tub, gazebo, and beautiful gardens, making it the perfect relaxing spot to entertain your guests all year round. This sun-filled home features modern upgrades throughout complete with custom California shutters, creating the perfect atmosphere for your family. The grand master bedroom boasts a lavish 5-piece ensuite with a soaker tub and expansive walk-in closet. The basement features a bedroom and a large family room/entertainment room with projector, screen and surround sound. You will never run out of space with tons of storage spaces and closets throughout the home. Take advantage of being within walking distance of Snow Valley Ski Resort, and plenty of outdoor activities to do such as hiking, dirt biking or canoeing. Minutes from Barrie's downtown core, shopping, banks, restaurants and only a short drive to Highway 400, perfect for commuting. Fiber Optics High Speed Internet was installed 2023. **** EXTRAS **** Landlord flexible with a lease for 6 months (id:43988)
Property Details
| MLS® Number | S11927830 |
| Property Type | Single Family |
| Community Name | Minesing |
| Features | In Suite Laundry |
| Parking Space Total | 6 |
| Structure | Deck, Shed |
Building
| Bathroom Total | 3 |
| Bedrooms Above Ground | 4 |
| Bedrooms Below Ground | 1 |
| Bedrooms Total | 5 |
| Amenities | Fireplace(s) |
| Appliances | Hot Tub, Central Vacuum |
| Basement Development | Partially Finished |
| Basement Type | Full (partially Finished) |
| Construction Style Attachment | Detached |
| Cooling Type | Central Air Conditioning |
| Exterior Finish | Brick |
| Fireplace Present | Yes |
| Fireplace Total | 2 |
| Flooring Type | Carpeted, Hardwood, Laminate |
| Foundation Type | Unknown |
| Half Bath Total | 1 |
| Heating Fuel | Natural Gas |
| Heating Type | Forced Air |
| Stories Total | 2 |
| Type | House |
| Utility Water | Municipal Water |
Parking
| Garage |
Land
| Acreage | No |
| Sewer | Septic System |
| Size Depth | 169 Ft ,7 In |
| Size Frontage | 98 Ft ,5 In |
| Size Irregular | 98.43 X 169.61 Ft |
| Size Total Text | 98.43 X 169.61 Ft|under 1/2 Acre |
Rooms
| Level | Type | Length | Width | Dimensions |
|---|---|---|---|---|
| Second Level | Primary Bedroom | 7.92 m | 6.1 m | 7.92 m x 6.1 m |
| Second Level | Bedroom | 3.58 m | 3.28 m | 3.58 m x 3.28 m |
| Second Level | Bedroom | 3.99 m | 3.33 m | 3.99 m x 3.33 m |
| Second Level | Bedroom | 3.89 m | 3.1 m | 3.89 m x 3.1 m |
| Basement | Family Room | 9.09 m | 6.2 m | 9.09 m x 6.2 m |
| Basement | Bedroom | 5.18 m | 3.35 m | 5.18 m x 3.35 m |
| Main Level | Kitchen | 7.72 m | 3.66 m | 7.72 m x 3.66 m |
| Main Level | Dining Room | 3.76 m | 3.43 m | 3.76 m x 3.43 m |
| Main Level | Living Room | 5.23 m | 3.45 m | 5.23 m x 3.45 m |
| Main Level | Family Room | 6.35 m | 3.51 m | 6.35 m x 3.51 m |
| Main Level | Laundry Room | 3.1 m | 2.41 m | 3.1 m x 2.41 m |
https://www.realtor.ca/real-estate/27811942/19-priest-avenue-springwater-minesing-minesing














































