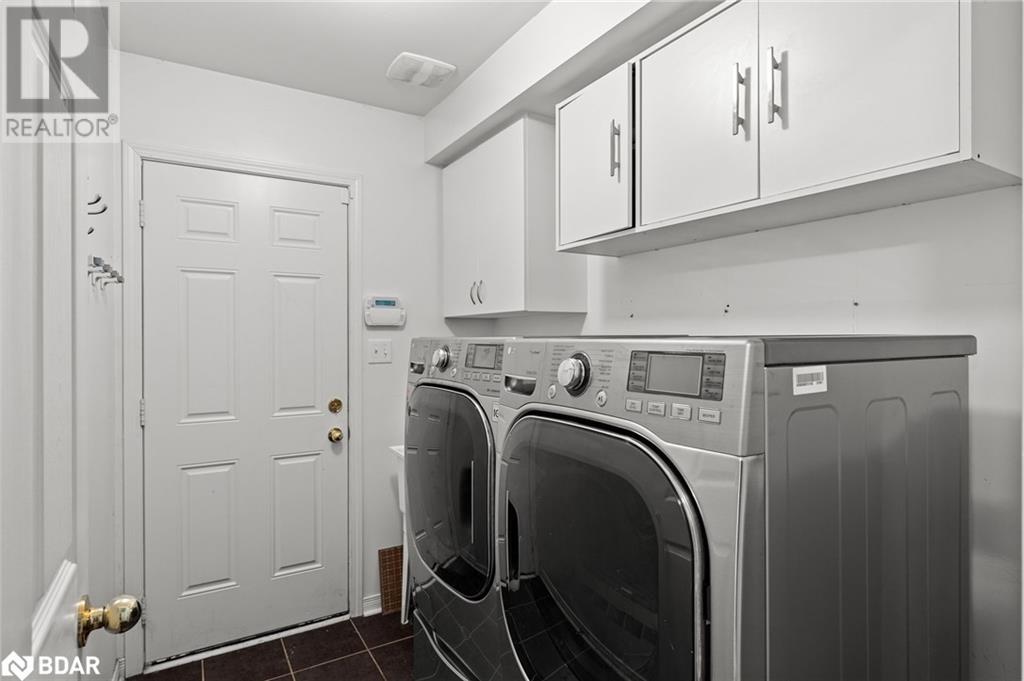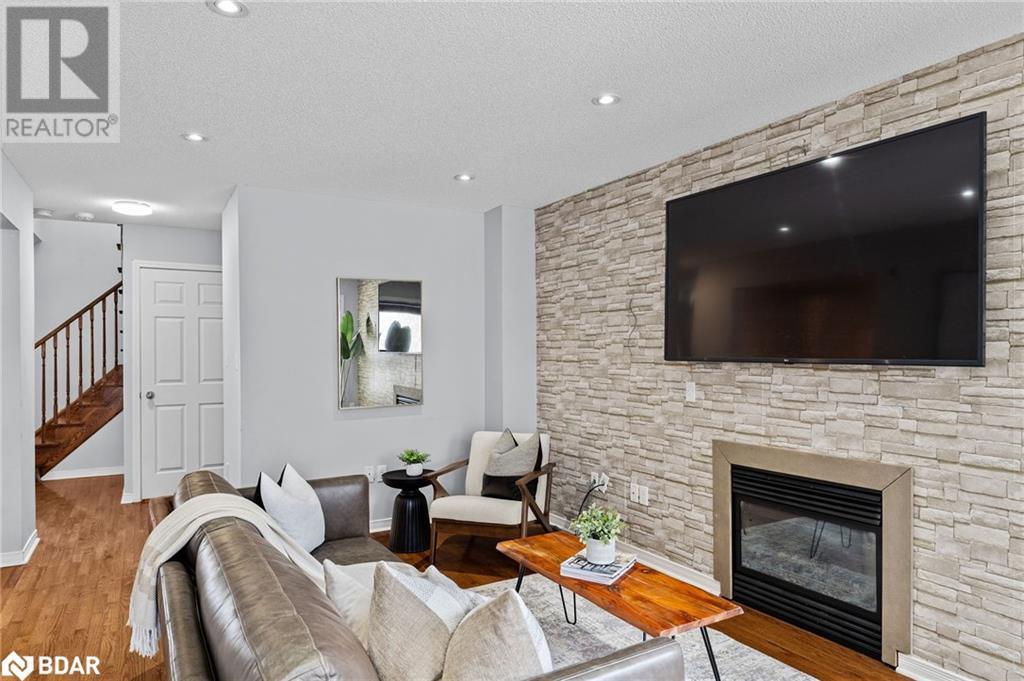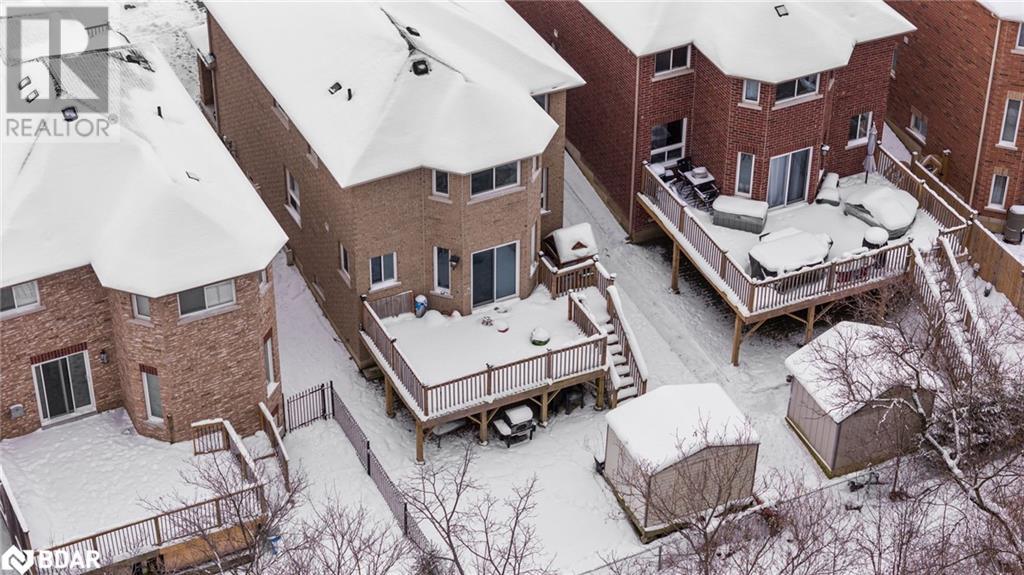
1268 Fox Hill Street, Innisfil, Ontario L9S 4Y5 (27810387)
1268 Fox Hill Street Innisfil, Ontario L9S 4Y5
$849,900
Welcome to 1268 Fox Hill St, a charming detached home situated in the heart of Alcona, one of Innisfil's most desirable neighbourhoods. This property offers easy access to beautiful beaches, top-rated schools, and a quick commute to Highway 400. The main level features a convenient powder room, laundry room, a cozy gas fireplace, and a spacious kitchen that flows into the dining area. Upstairs, you'll find three generously-sized bedrooms and two full bathrooms. The large basement, has oversized above-ground windows that flood the space with natural light, offering endless potential for customization. Step outside to your own private oasis – a large deck perfect for outdoor entertaining, and a backyard that backs onto lush green space, providing a peaceful and serene setting with no rear neighbors. Don’t miss the opportunity to make this lovely home yours! (id:43988)
Open House
This property has open houses!
2:00 pm
Ends at:4:00 pm
12:00 pm
Ends at:2:00 pm
Property Details
| MLS® Number | 40690324 |
| Property Type | Single Family |
| Amenities Near By | Beach, Park, Schools, Shopping |
| Community Features | Community Centre, School Bus |
| Equipment Type | Water Heater |
| Features | Southern Exposure |
| Parking Space Total | 6 |
| Rental Equipment Type | Water Heater |
Building
| Bathroom Total | 3 |
| Bedrooms Above Ground | 3 |
| Bedrooms Total | 3 |
| Appliances | Dishwasher, Dryer, Refrigerator, Stove, Washer, Microwave Built-in, Window Coverings |
| Architectural Style | 2 Level |
| Basement Development | Unfinished |
| Basement Type | Full (unfinished) |
| Construction Style Attachment | Detached |
| Cooling Type | Central Air Conditioning |
| Exterior Finish | Brick |
| Fireplace Present | Yes |
| Fireplace Total | 1 |
| Foundation Type | Poured Concrete |
| Half Bath Total | 1 |
| Heating Fuel | Natural Gas |
| Heating Type | Forced Air |
| Stories Total | 2 |
| Size Interior | 1858 Sqft |
| Type | House |
| Utility Water | Municipal Water |
Parking
| Attached Garage |
Land
| Acreage | No |
| Land Amenities | Beach, Park, Schools, Shopping |
| Sewer | Municipal Sewage System |
| Size Depth | 110 Ft |
| Size Frontage | 33 Ft |
| Size Total Text | Under 1/2 Acre |
| Zoning Description | Res |
Rooms
| Level | Type | Length | Width | Dimensions |
|---|---|---|---|---|
| Second Level | Bedroom | 9'8'' x 11'10'' | ||
| Second Level | 4pc Bathroom | Measurements not available | ||
| Second Level | Bedroom | 9'8'' x 11'10'' | ||
| Second Level | 4pc Bathroom | Measurements not available | ||
| Second Level | Primary Bedroom | 13'0'' x 21'6'' | ||
| Basement | Other | 23'10'' x 39'6'' | ||
| Main Level | 2pc Bathroom | Measurements not available | ||
| Main Level | Breakfast | 9'11'' x 13'1'' | ||
| Main Level | Kitchen | 7'4'' x 10'5'' | ||
| Main Level | Dining Room | 10'9'' x 18'7'' | ||
| Main Level | Living Room | 11'1'' x 17'7'' | ||
| Main Level | Foyer | 5'2'' x 4'10'' |
https://www.realtor.ca/real-estate/27810387/1268-fox-hill-street-innisfil








































