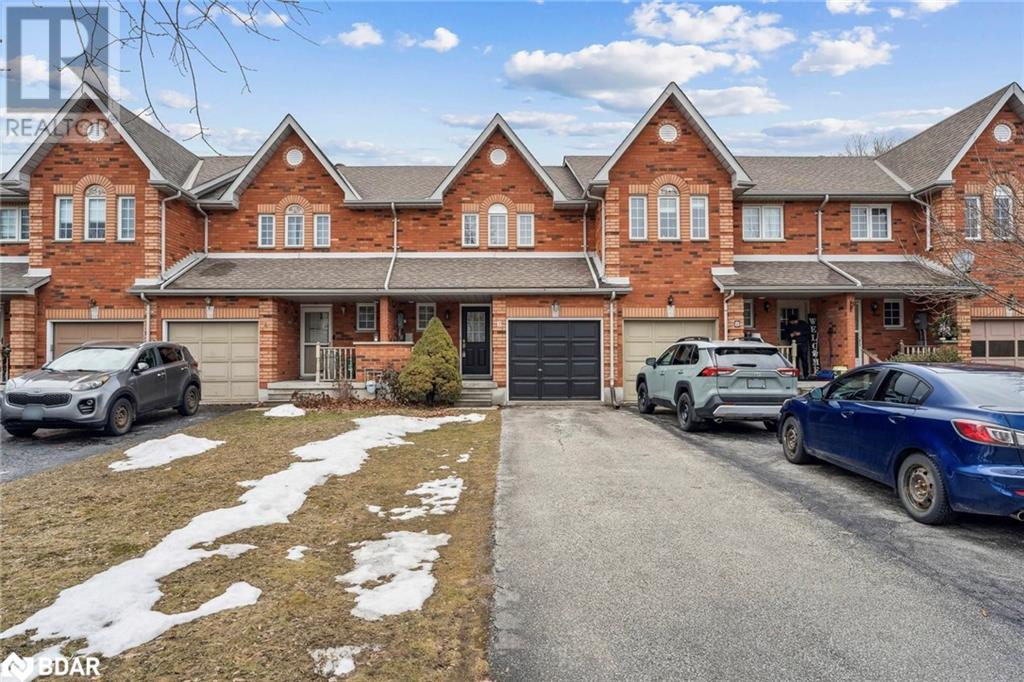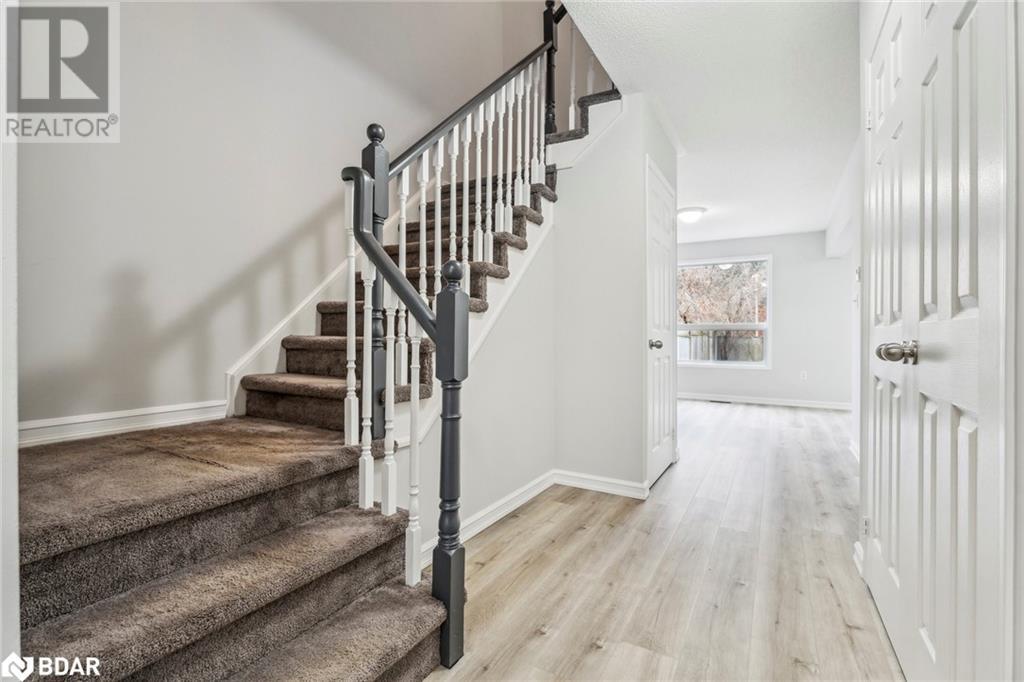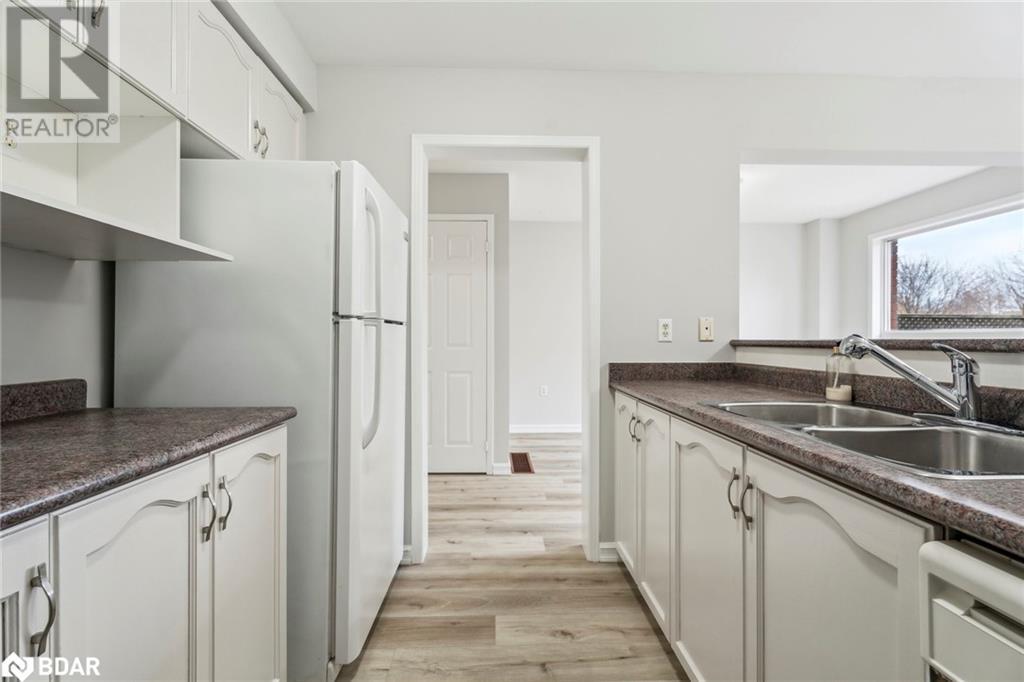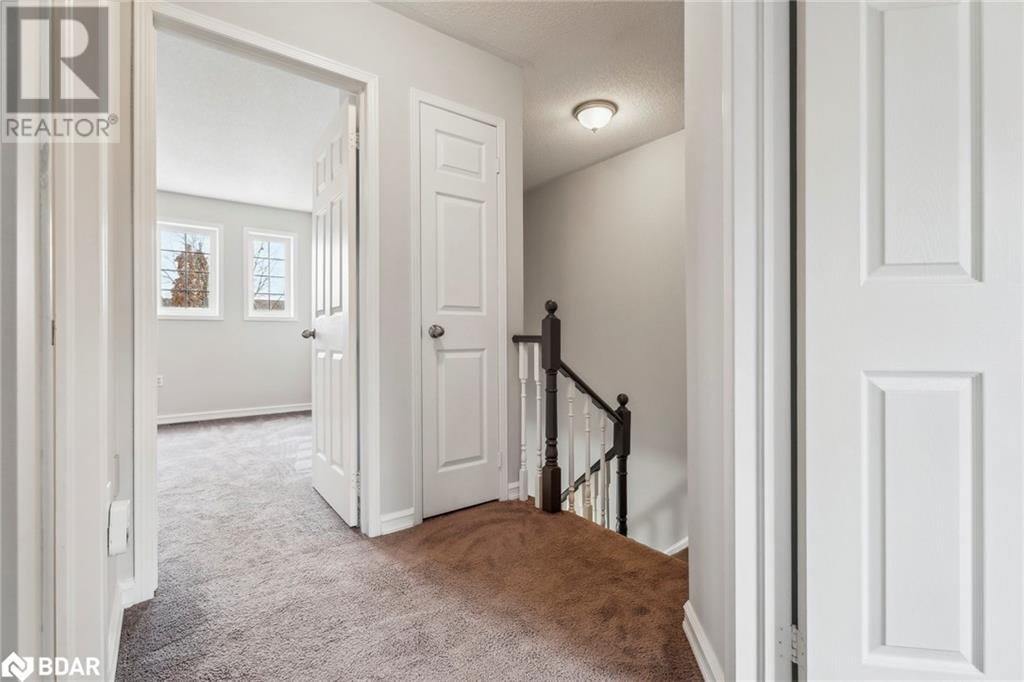
6 Huitema Court, Barrie, Ontario L4N 9P9 (27807971)
6 Huitema Court Barrie, Ontario L4N 9P9
$654,900
Welcome to 6 Huitema Court, a lovely 2-storey townhouse in the family-friendly Holly neighbourhood of Barrie. Situated on a quiet cul-de-sac, this home offers a private and peaceful setting perfect for young families. The fully-fenced backyard provides a great space for outdoor relaxation and activities. Inside, you'll find recent updates, including brand-new vinyl flooring (Dec. 10th) and fresh paint throughout, giving the home a refreshed and welcoming feel. The primary bedroom features a walk-in closet, while the basement includes cold storage and a rough-in for a bathroom. Additional highlights include a charming covered front porch, a 1-car garage, and a new furnace (2023) and AC (2022). Conveniently located near schools, parks, shopping, and transit, and just minutes from the Peggy Hill Community Centre, this home is perfect for first-time buyers, young families, or investors. Don’t miss the chance to make it yours! Please note: Photos have been virtually staged. (id:43988)
Open House
This property has open houses!
2:00 pm
Ends at:4:00 pm
Property Details
| MLS® Number | 40686440 |
| Property Type | Single Family |
| Amenities Near By | Golf Nearby, Park, Playground, Public Transit, Schools, Shopping |
| Community Features | Community Centre |
| Equipment Type | Water Heater |
| Features | Cul-de-sac, Paved Driveway, Sump Pump |
| Parking Space Total | 3 |
| Rental Equipment Type | Water Heater |
Building
| Bathroom Total | 2 |
| Bedrooms Above Ground | 3 |
| Bedrooms Total | 3 |
| Appliances | Dryer, Refrigerator, Stove, Washer, Hood Fan |
| Architectural Style | 2 Level |
| Basement Development | Partially Finished |
| Basement Type | Full (partially Finished) |
| Constructed Date | 1999 |
| Construction Style Attachment | Attached |
| Cooling Type | Central Air Conditioning |
| Exterior Finish | Brick |
| Foundation Type | Poured Concrete |
| Half Bath Total | 1 |
| Heating Fuel | Natural Gas |
| Heating Type | Forced Air |
| Stories Total | 2 |
| Size Interior | 1646 Sqft |
| Type | Row / Townhouse |
| Utility Water | Municipal Water |
Parking
| Attached Garage |
Land
| Access Type | Highway Access |
| Acreage | No |
| Land Amenities | Golf Nearby, Park, Playground, Public Transit, Schools, Shopping |
| Sewer | Municipal Sewage System |
| Size Depth | 129 Ft |
| Size Frontage | 20 Ft |
| Size Total Text | Under 1/2 Acre |
| Zoning Description | Rm2(sp-70) |
Rooms
| Level | Type | Length | Width | Dimensions |
|---|---|---|---|---|
| Second Level | 4pc Bathroom | 7'11'' x 7'3'' | ||
| Second Level | Bedroom | 9'0'' x 11'8'' | ||
| Second Level | Bedroom | 9'7'' x 11'8'' | ||
| Second Level | Primary Bedroom | 13'9'' x 12'7'' | ||
| Basement | Recreation Room | Measurements not available | ||
| Basement | Laundry Room | 9'5'' x 12'1'' | ||
| Basement | Cold Room | Measurements not available | ||
| Main Level | 2pc Bathroom | Measurements not available | ||
| Main Level | Living Room | 12'3'' x 9'4'' | ||
| Main Level | Dining Room | 9'3'' x 7'10'' | ||
| Main Level | Kitchen | 9'3'' x 8'10'' |
https://www.realtor.ca/real-estate/27807971/6-huitema-court-barrie



































