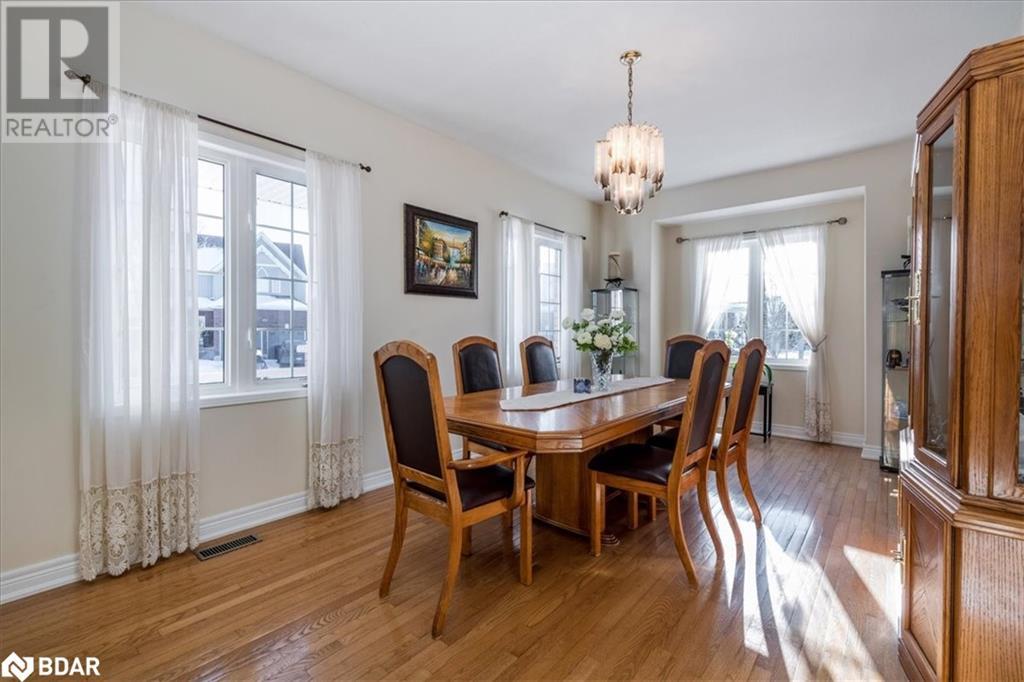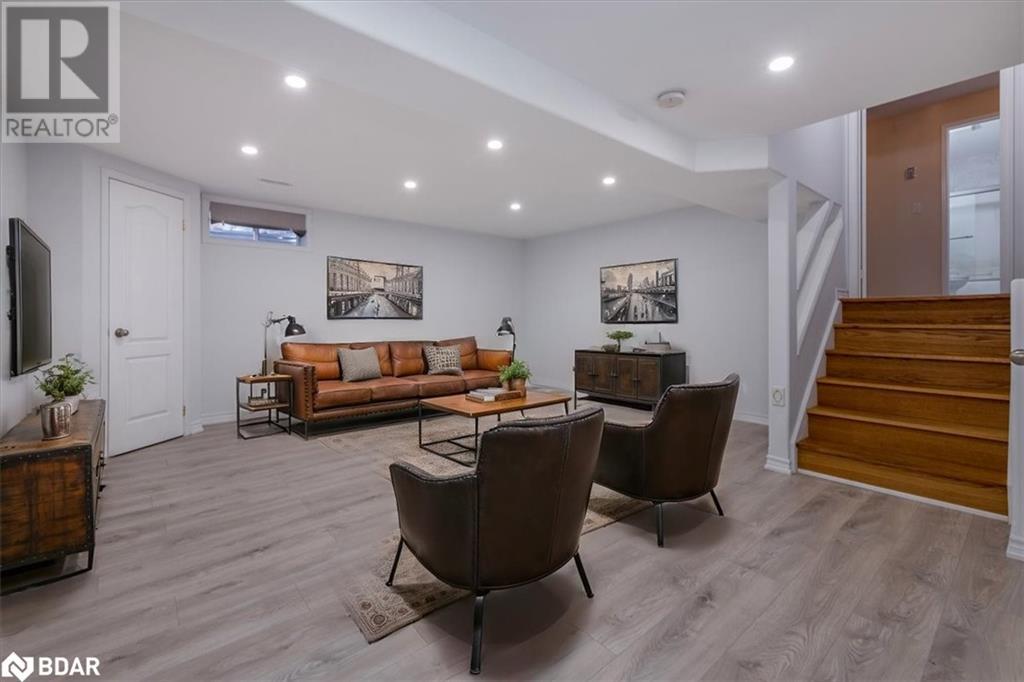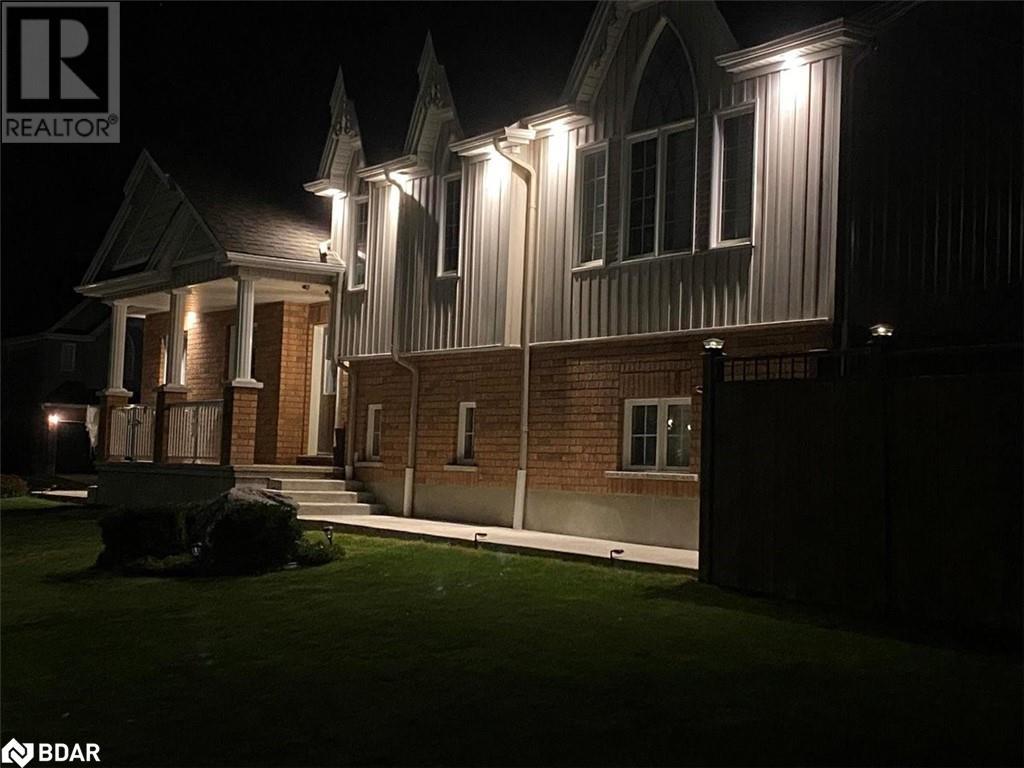4 Bedroom
3 Bathroom
2676.36 sqft
Fireplace
Central Air Conditioning
Forced Air
Landscaped
$1,230,000
Impressive Original Owner Family Home In Innisfil! Spacious 4 Level Side-Split, 4 Bed, 2.5 Bath, Approx 2676 Finished Sqft Home, Perfectly Situated On Beautiful Corner Lot! Gorgeous Eat-In Kitchen w/Stone Counters, Stainless Steel Appliances, Vaulted Ceilings + A Walkout To A Covered Side Deck (Gas BBQ Line). Big Formal Dining Room. Down A Few Steps You’ll Find A Giant Living Room w/A Gas Fireplace, Custom Laundry Room, Bedroom & Full Bathroom! The Basement Offers A Sizeable Rec Room, Den/Guest Room & Bathroom. Upstairs, The Primary Bedroom Boasts A Huge Ensuite Bathroom, Walk-In Closet & Vaulted Ceilings. KEY UPDATES & FEATURES: Stone Counters (Kitchen), Front & Garage Door, Custom Closet Organizer, Concrete Walkway, Private Back Deck (Off Spare Bedroom), Int/Ext Pot Lights, Valance Lighting, Wood Staircase w/Metal Spindles, Fully-Fenced Yard, Stone Patio, 3 Car Driveway + A Double Garage w/Inside Entry. Close To Schools, Parks, Shops, Beaches, Marinas, Golfing & Rec Centre. Quiet Low Traffic Family Friendly Street. Nothing Like It! (id:43988)
Property Details
|
MLS® Number
|
40690653 |
|
Property Type
|
Single Family |
|
Amenities Near By
|
Beach, Golf Nearby, Marina, Park, Place Of Worship, Schools, Shopping |
|
Communication Type
|
High Speed Internet |
|
Community Features
|
Community Centre |
|
Equipment Type
|
Water Heater |
|
Features
|
Paved Driveway, Automatic Garage Door Opener |
|
Parking Space Total
|
5 |
|
Rental Equipment Type
|
Water Heater |
|
Structure
|
Porch |
Building
|
Bathroom Total
|
3 |
|
Bedrooms Above Ground
|
4 |
|
Bedrooms Total
|
4 |
|
Appliances
|
Dishwasher, Dryer, Refrigerator, Stove, Washer, Hood Fan, Window Coverings, Garage Door Opener |
|
Basement Development
|
Finished |
|
Basement Type
|
Full (finished) |
|
Constructed Date
|
2003 |
|
Construction Style Attachment
|
Detached |
|
Cooling Type
|
Central Air Conditioning |
|
Exterior Finish
|
Brick, Vinyl Siding |
|
Fire Protection
|
Security System |
|
Fireplace Present
|
Yes |
|
Fireplace Total
|
1 |
|
Half Bath Total
|
1 |
|
Heating Fuel
|
Natural Gas |
|
Heating Type
|
Forced Air |
|
Size Interior
|
2676.36 Sqft |
|
Type
|
House |
|
Utility Water
|
Municipal Water |
Parking
Land
|
Access Type
|
Highway Access |
|
Acreage
|
No |
|
Fence Type
|
Fence |
|
Land Amenities
|
Beach, Golf Nearby, Marina, Park, Place Of Worship, Schools, Shopping |
|
Landscape Features
|
Landscaped |
|
Sewer
|
Municipal Sewage System |
|
Size Depth
|
138 Ft |
|
Size Frontage
|
43 Ft |
|
Size Total Text
|
Under 1/2 Acre |
|
Zoning Description
|
Residential |
Rooms
| Level |
Type |
Length |
Width |
Dimensions |
|
Second Level |
Dining Room |
|
|
19'3'' x 11'1'' |
|
Second Level |
Breakfast |
|
|
8'9'' x 6'8'' |
|
Second Level |
Kitchen |
|
|
17'7'' x 13'6'' |
|
Third Level |
5pc Bathroom |
|
|
Measurements not available |
|
Third Level |
Primary Bedroom |
|
|
18'2'' x 15'7'' |
|
Third Level |
Bedroom |
|
|
11'7'' x 11'0'' |
|
Third Level |
Bedroom |
|
|
13'8'' x 11'1'' |
|
Basement |
2pc Bathroom |
|
|
Measurements not available |
|
Basement |
Bonus Room |
|
|
14'3'' x 10'1'' |
|
Basement |
Utility Room |
|
|
9'4'' x 7'2'' |
|
Basement |
Recreation Room |
|
|
21'5'' x 16'9'' |
|
Main Level |
Living Room |
|
|
23'11'' x 12'1'' |
|
Main Level |
Laundry Room |
|
|
12'9'' x 6'10'' |
|
Main Level |
Bedroom |
|
|
15'7'' x 10'4'' |
|
Main Level |
4pc Bathroom |
|
|
Measurements not available |
Utilities
|
Cable
|
Available |
|
Electricity
|
Available |
|
Natural Gas
|
Available |
https://www.realtor.ca/real-estate/27805338/1080-muriel-street-innisfil























































