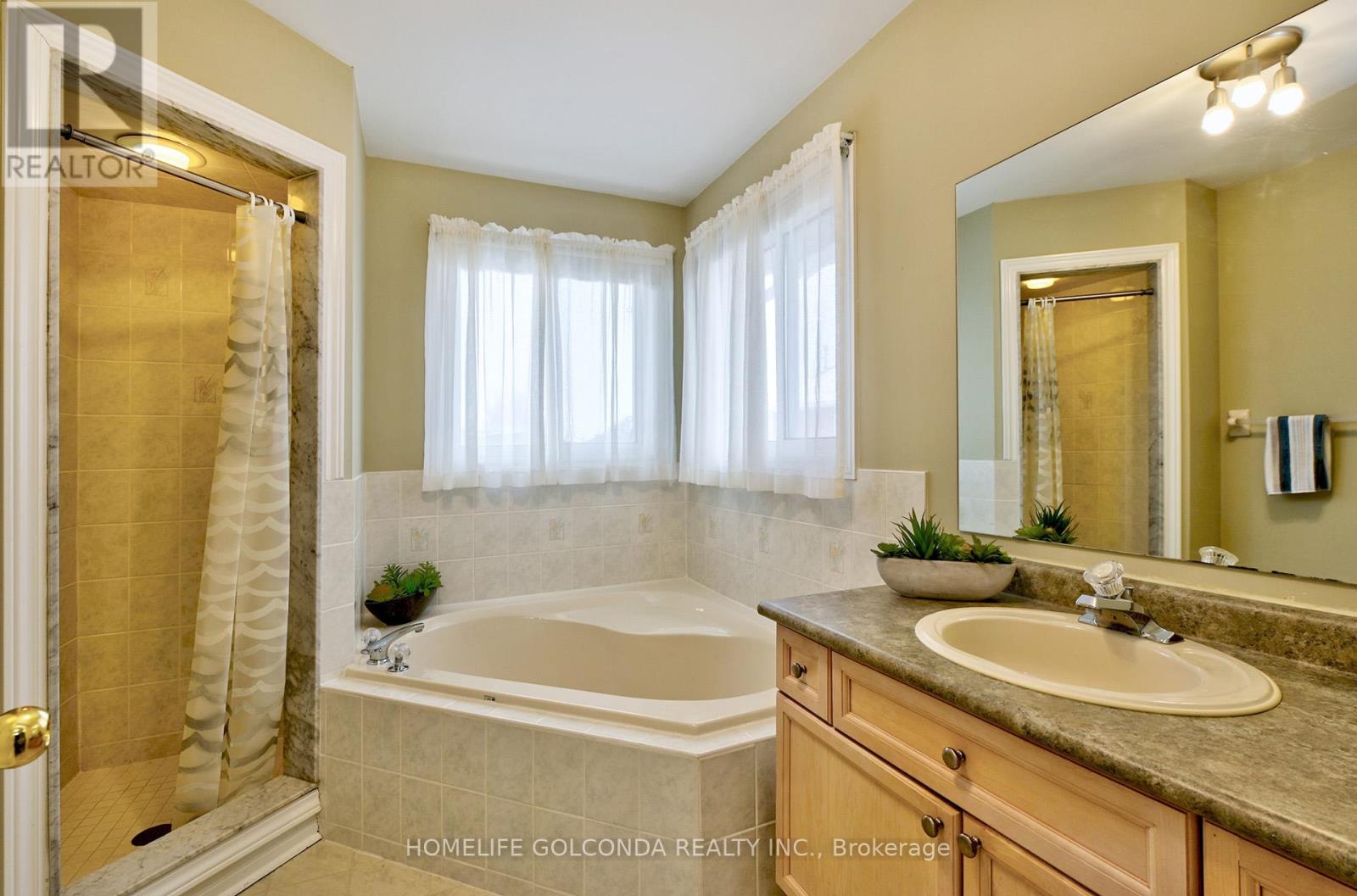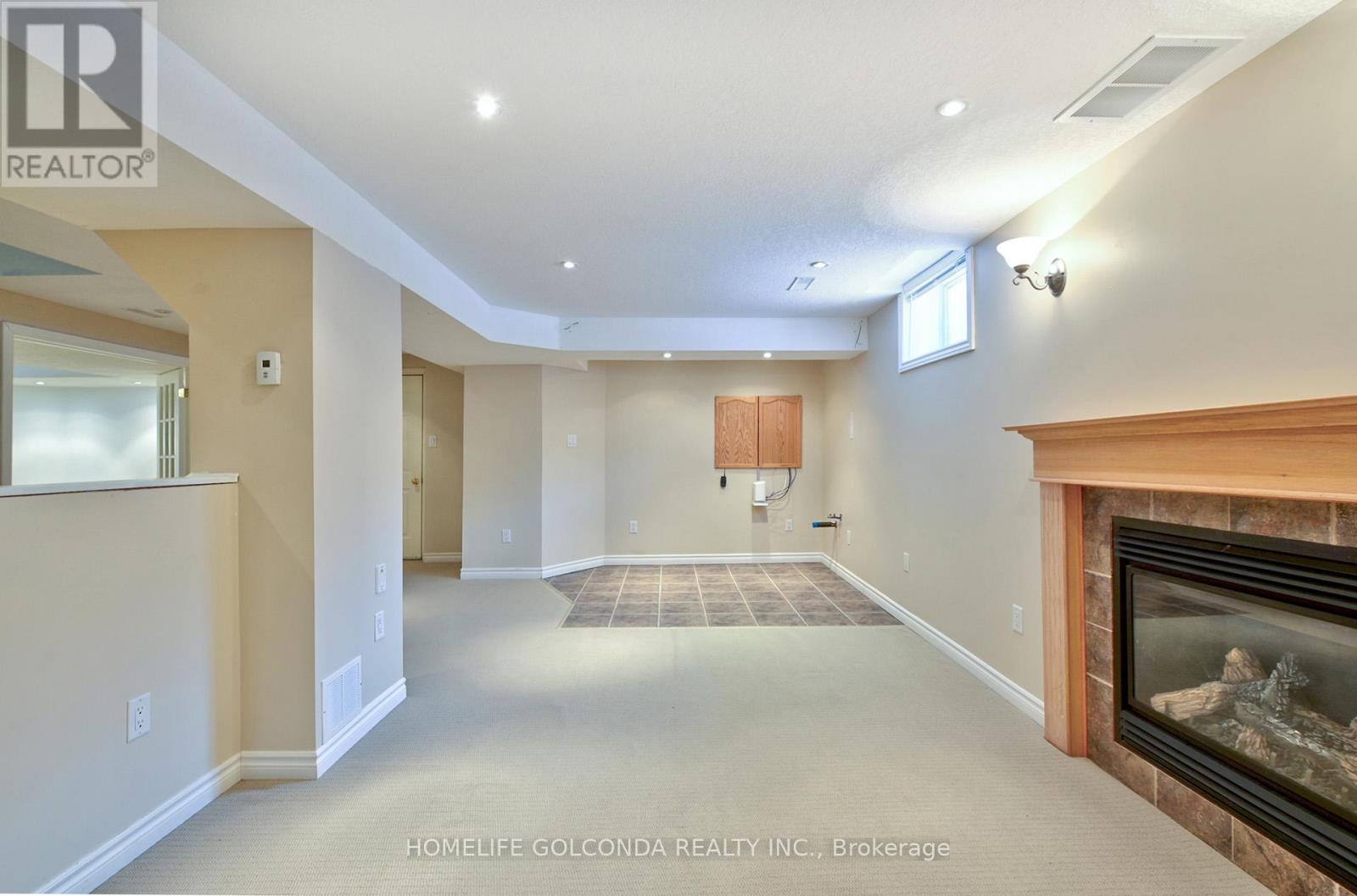
22 Carley Crescent, Barrie (Painswick South), Ontario L4N 0R8 (27798187)
22 Carley Crescent Barrie (Painswick South), Ontario L4N 0R8
$899,990
Location ! Location ! This stunning 4 bedroom all brick house is located in Painswick neighbourhood! Huge lot 50.54 x 111.58 ,Easy Access To Shopping, Go Train, Hwy And Public Transportation .New Updated: new modern lights fixture (2024) , brand new toilets (2024). Fresh Paint ,Luxury hardwood Flooring Through Out Main Floor , Central air conditioner (2023), saltless water softener (2020) , HRV System , sprinkler system with smart controller. Smart Devices, Master Bedroom With Two Large Walk-In Closet And 4-Piece Ensuite. Family Sized Kitchen W/Walk Out To Very Priv.Yard. A Bonus fireplace at the Basement whith 3 pc bathroom . Cozey Game Room roughed in for wet bar. Shed wired Electrical supply . its less than 5 minutes to Elementary School by walk. (id:43988)
Open House
This property has open houses!
2:00 pm
Ends at:4:00 pm
Property Details
| MLS® Number | S11921679 |
| Property Type | Single Family |
| Community Name | Painswick South |
| Features | Sump Pump |
| Parking Space Total | 6 |
| Structure | Shed |
Building
| Bathroom Total | 4 |
| Bedrooms Above Ground | 4 |
| Bedrooms Below Ground | 1 |
| Bedrooms Total | 5 |
| Appliances | Water Softener, Dryer, Garage Door Opener, Range, Refrigerator, Washer, Window Coverings |
| Basement Development | Finished |
| Basement Type | N/a (finished) |
| Construction Style Attachment | Detached |
| Cooling Type | Central Air Conditioning, Ventilation System |
| Exterior Finish | Brick |
| Fireplace Present | Yes |
| Flooring Type | Carpeted, Hardwood, Ceramic |
| Foundation Type | Poured Concrete |
| Half Bath Total | 1 |
| Heating Fuel | Natural Gas |
| Heating Type | Forced Air |
| Stories Total | 2 |
| Type | House |
| Utility Water | Municipal Water |
Parking
| Attached Garage |
Land
| Acreage | No |
| Sewer | Sanitary Sewer |
| Size Depth | 111 Ft ,6 In |
| Size Frontage | 50 Ft ,6 In |
| Size Irregular | 50.54 X 111.58 Ft |
| Size Total Text | 50.54 X 111.58 Ft|under 1/2 Acre |
Rooms
| Level | Type | Length | Width | Dimensions |
|---|---|---|---|---|
| Second Level | Bedroom | 2.9 m | 3.32 m | 2.9 m x 3.32 m |
| Second Level | Primary Bedroom | 7.25 m | 3.15 m | 7.25 m x 3.15 m |
| Second Level | Bedroom | 3.2 m | 3.35 m | 3.2 m x 3.35 m |
| Second Level | Bedroom | 3.2 m | 3.35 m | 3.2 m x 3.35 m |
| Basement | Games Room | 6.95 m | 5.85 m | 6.95 m x 5.85 m |
| Basement | Bedroom | 3 m | 4.63 m | 3 m x 4.63 m |
| Main Level | Living Room | 3.9 m | 3 m | 3.9 m x 3 m |
| Main Level | Dining Room | 3.1 m | 3 m | 3.1 m x 3 m |
| Main Level | Kitchen | 2.7 m | 3 m | 2.7 m x 3 m |
| Main Level | Eating Area | 3.1 m | 3 m | 3.1 m x 3 m |
| Main Level | Family Room | 3.17 m | 5.15 m | 3.17 m x 5.15 m |
| Main Level | Laundry Room | 2.13 m | 1.93 m | 2.13 m x 1.93 m |
Utilities
| Cable | Installed |
| Sewer | Installed |













































