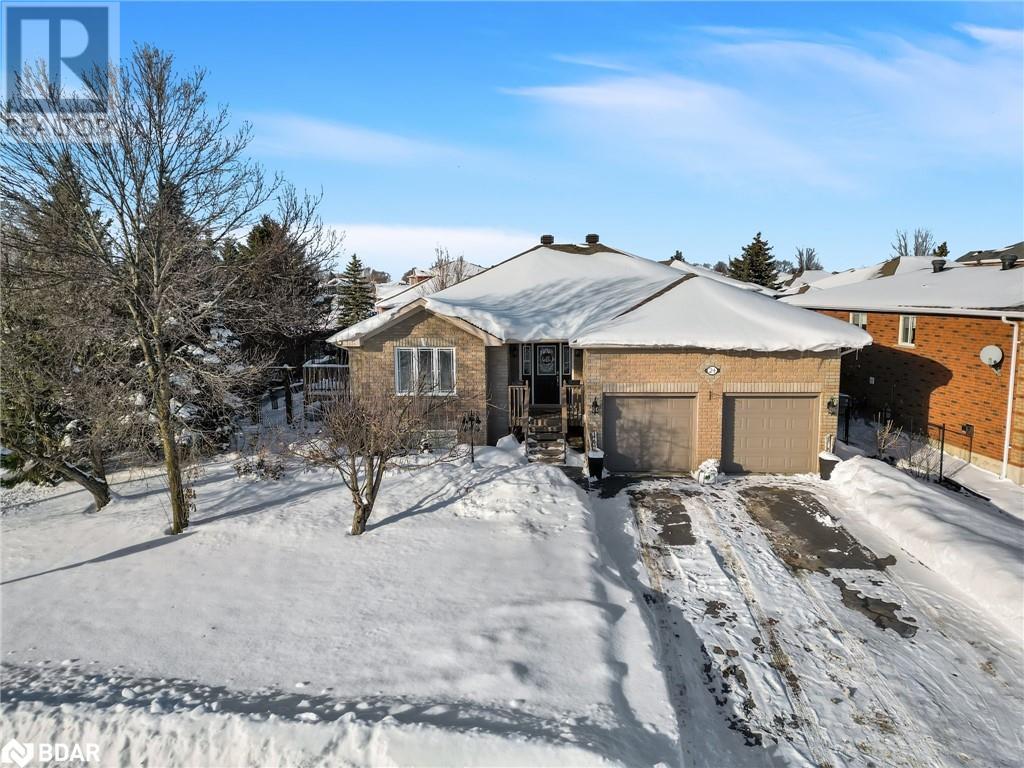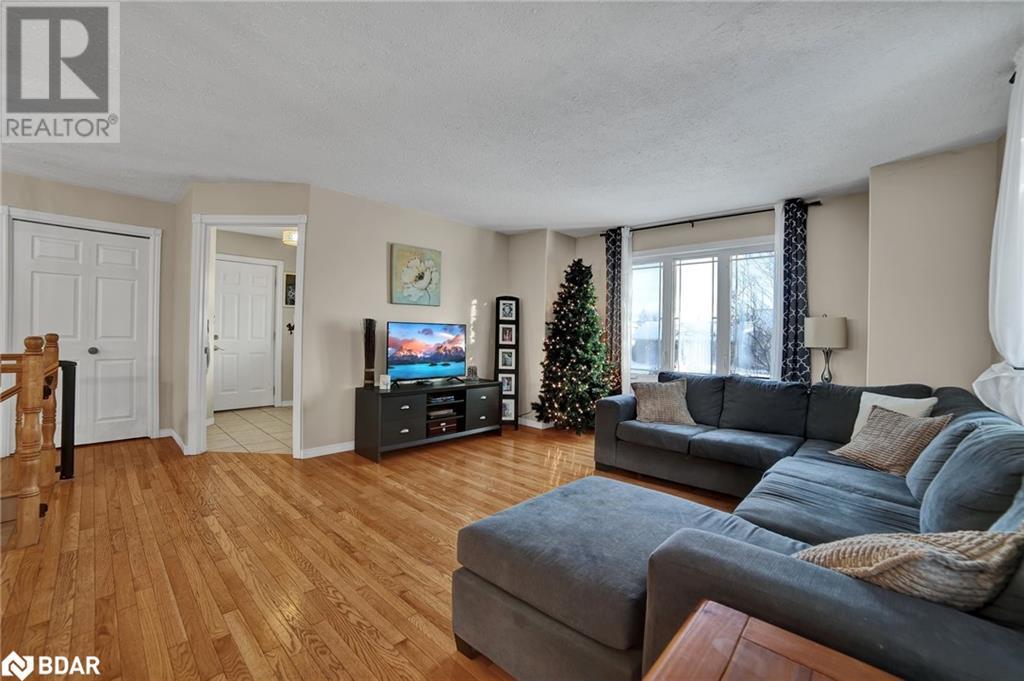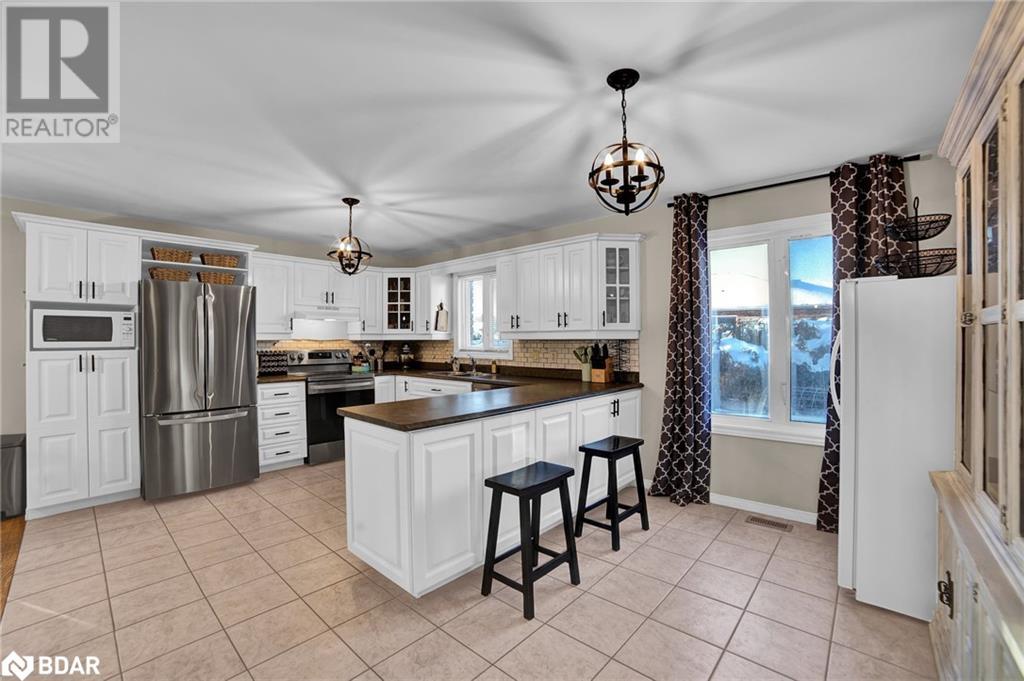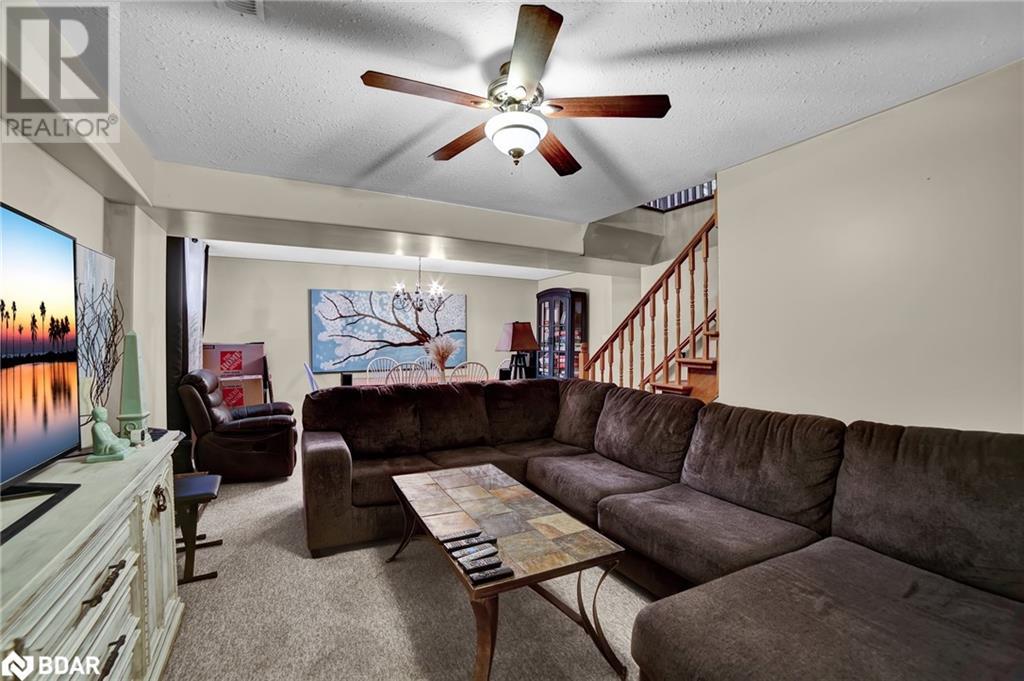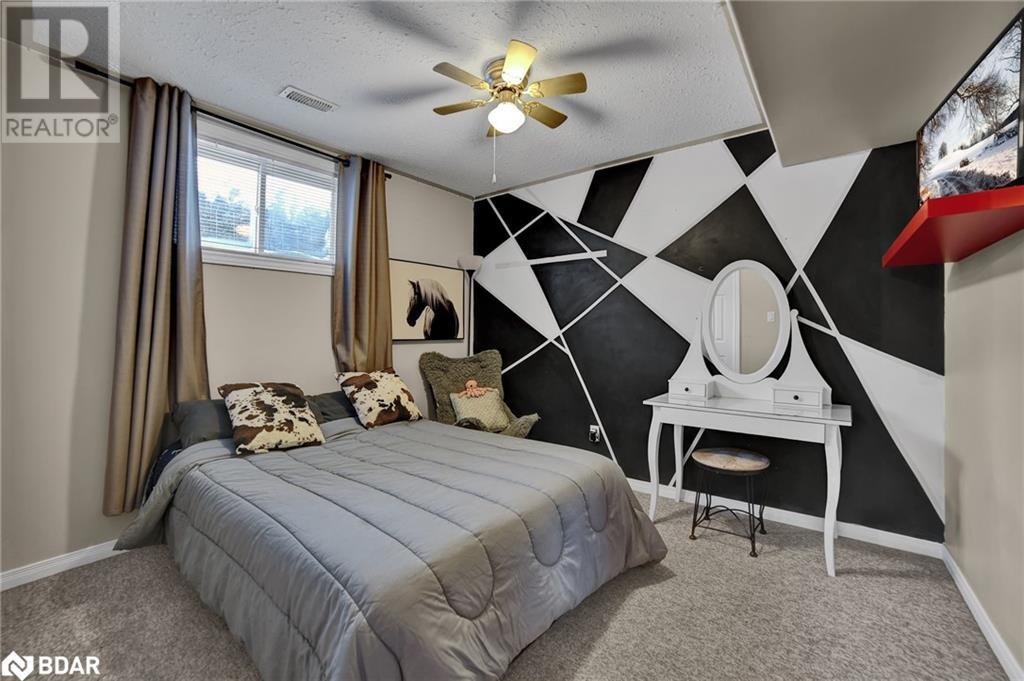
24 Graham Street, Springwater, Ontario L0L 1P0 (27794746)
24 Graham Street Springwater, Ontario L0L 1P0
$749,900
Welcome to your dream home! This stunning 5-bedroom, 3-bathroom brick bungalow is perfect for families, offering convenience and charm in a desirable Elmvale location on a corner lot. The open-concept main floor boasts a bright eat-in kitchen, dining, and living area with hardwood and ceramic flooring. Relax in the spacious primary bedroom featuring a walk-in closet and ensuite, with main-floor laundry for added ease. The fully finished basement includes a large rec room, 3 additional bedrooms - one with a cozy gas fireplace, and a bathroom, providing ample space for everyone. Outside, enjoy beautifully landscaped gardens, mature trees, and a stamped concrete driveway, path, and patio. Just 20 minutes from Barrie and Hwy 400, and close to schools and shopping, this home has it all. (id:43988)
Property Details
| MLS® Number | 40688460 |
| Property Type | Single Family |
| Amenities Near By | Golf Nearby, Park, Schools, Ski Area |
| Community Features | Community Centre |
| Equipment Type | Water Heater |
| Features | Sump Pump, Automatic Garage Door Opener |
| Parking Space Total | 6 |
| Rental Equipment Type | Water Heater |
| Structure | Shed |
Building
| Bathroom Total | 3 |
| Bedrooms Above Ground | 2 |
| Bedrooms Below Ground | 3 |
| Bedrooms Total | 5 |
| Appliances | Dishwasher, Dryer, Refrigerator, Stove, Washer, Window Coverings, Garage Door Opener |
| Architectural Style | Raised Bungalow |
| Basement Development | Finished |
| Basement Type | Full (finished) |
| Constructed Date | 2004 |
| Construction Style Attachment | Detached |
| Cooling Type | Central Air Conditioning |
| Exterior Finish | Brick |
| Fireplace Present | Yes |
| Fireplace Total | 1 |
| Foundation Type | Poured Concrete |
| Heating Fuel | Natural Gas |
| Heating Type | Forced Air |
| Stories Total | 1 |
| Size Interior | 2324 Sqft |
| Type | House |
| Utility Water | Municipal Water |
Parking
| Attached Garage |
Land
| Acreage | No |
| Fence Type | Partially Fenced |
| Land Amenities | Golf Nearby, Park, Schools, Ski Area |
| Sewer | Municipal Sewage System |
| Size Depth | 83 Ft |
| Size Frontage | 86 Ft |
| Size Total Text | Under 1/2 Acre |
| Zoning Description | D |
Rooms
| Level | Type | Length | Width | Dimensions |
|---|---|---|---|---|
| Basement | Bedroom | 22'6'' x 13'2'' | ||
| Basement | Recreation Room | 20'1'' x 23'7'' | ||
| Basement | Bedroom | 9'7'' x 10'11'' | ||
| Basement | Bedroom | 12'0'' x 10'11'' | ||
| Basement | 3pc Bathroom | Measurements not available | ||
| Main Level | Kitchen | 11'5'' x 11'1'' | ||
| Main Level | Breakfast | 7'0'' x 11'1'' | ||
| Main Level | Dining Room | 11'10'' x 10'1'' | ||
| Main Level | Living Room | 19'0'' x 15'10'' | ||
| Main Level | 4pc Bathroom | Measurements not available | ||
| Main Level | Primary Bedroom | 12'6'' x 15'11'' | ||
| Main Level | Full Bathroom | Measurements not available | ||
| Main Level | Bedroom | 10'9'' x 9'8'' |
https://www.realtor.ca/real-estate/27794746/24-graham-street-springwater

