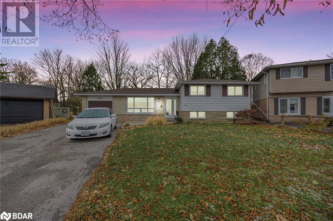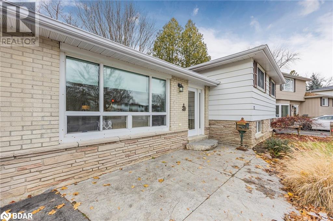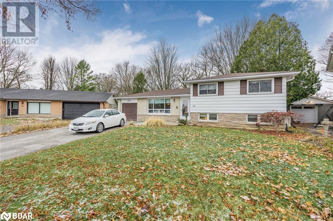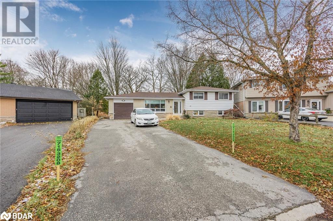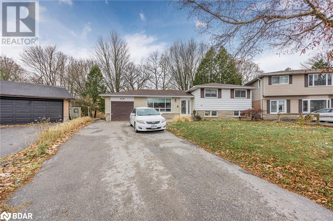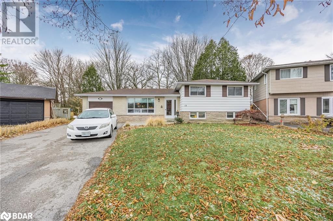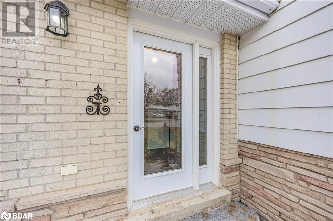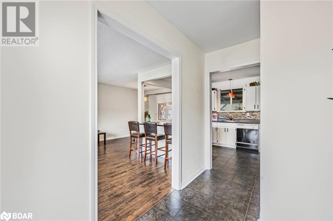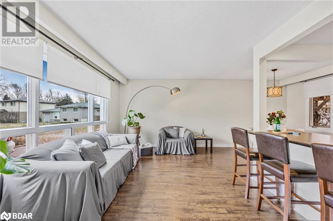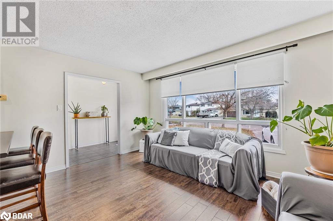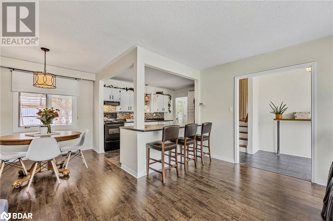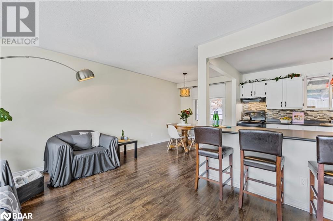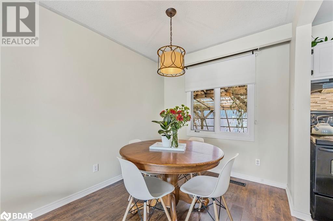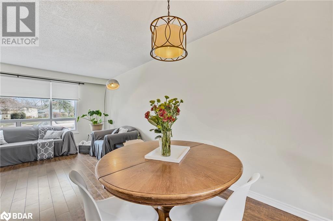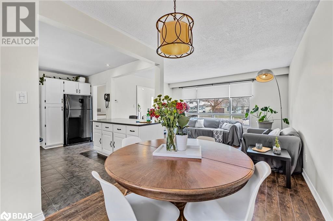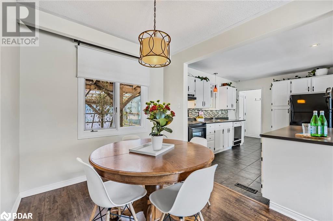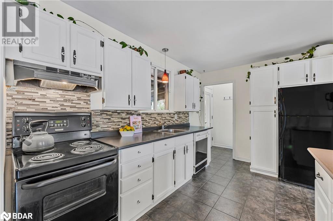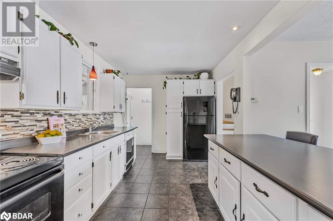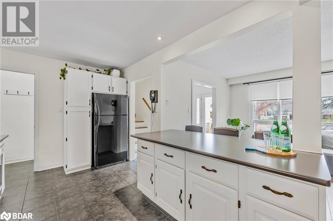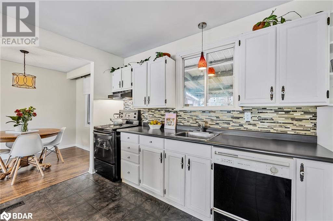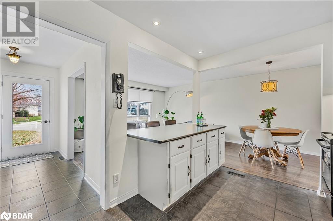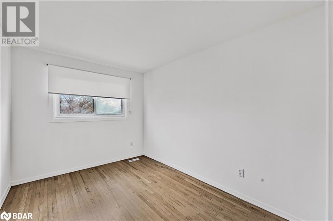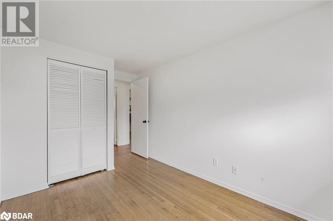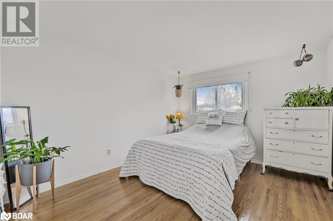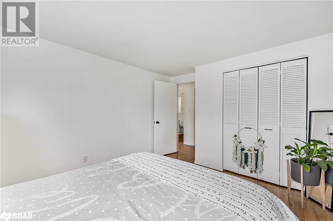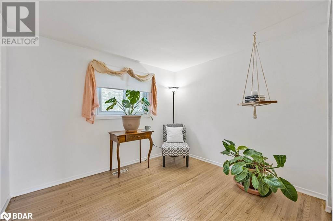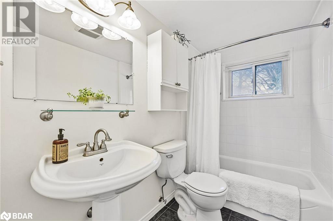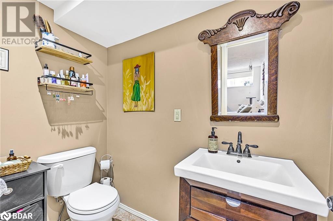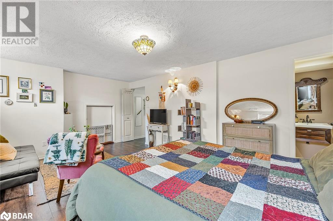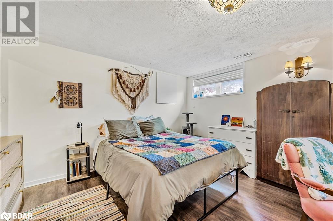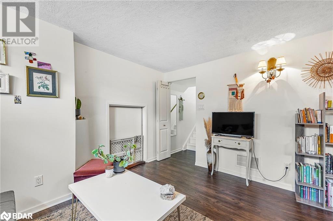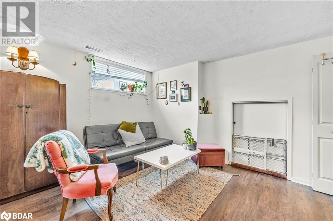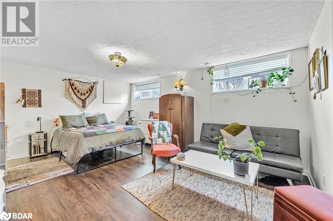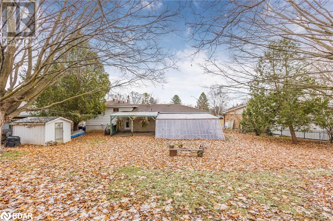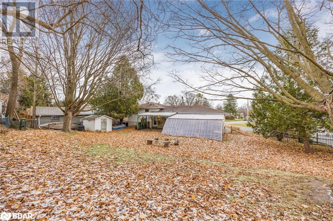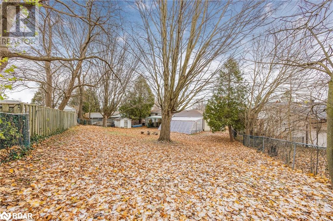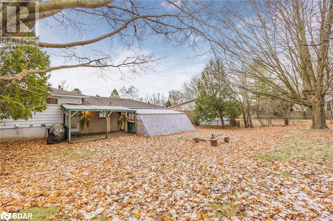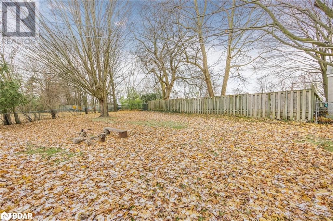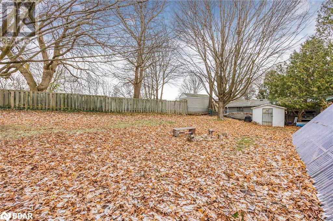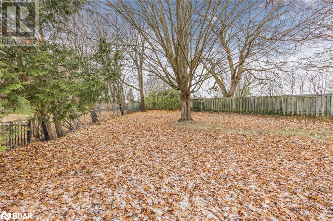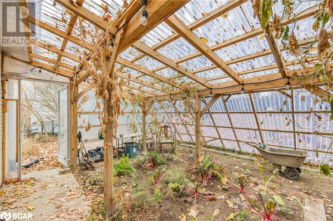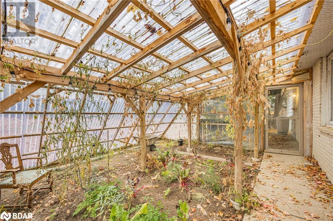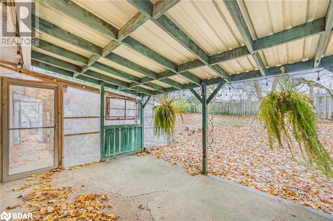
12 Curtiss Court, Barrie, Ontario L4M 2M7 (27786502)
12 Curtiss Court Barrie, Ontario L4M 2M7
$720,000
Some homes are built with walls & beams, but this one was built with love & dreams. Nestled on a quiet street in Barrie’s East End, this is more than a house—it’s where memories are made & your family’s story begins. Inside, the split-level design welcomes you with warmth and space for everyone. Upstairs, 3 freshly painted cozy bedrooms with original hardwood hold a lifetime of stories, while the main level features beautiful engineered hardwood—perfect for family dinners or quiet evenings. The finished basement offers endless possibilities, from playroom to rec room, complete with a 2-piece bath & generous crawl space. Updates like new furnace '21, A/C, owned on-demand water heater '22, & roof '20 mean the home is as dependable as it is welcoming. Step outside, and you’ll understand what makes this home so special. The backyard isn’t just large—it’s a world of its own. Think skating rinks under the stars, bonfires with laughter, maple syrup mornings, & greenhouse, built with care & intention, filled with homegrown produce. It's—a testament to the love poured into every corner of this home. Close to schools, parks, & Georgian College, 12 Curtiss Court is ready to welcome you home. (id:43988)
Property Details
| MLS® Number | 40689076 |
| Property Type | Single Family |
| Amenities Near By | Hospital, Park, Place Of Worship, Public Transit, Schools, Shopping |
| Community Features | School Bus |
| Equipment Type | None |
| Features | Sump Pump |
| Parking Space Total | 5 |
| Rental Equipment Type | None |
| Structure | Greenhouse, Shed |
Building
| Bathroom Total | 2 |
| Bedrooms Above Ground | 3 |
| Bedrooms Total | 3 |
| Appliances | Dishwasher, Dryer, Refrigerator, Stove, Washer, Window Coverings |
| Basement Development | Finished |
| Basement Type | Partial (finished) |
| Constructed Date | 1971 |
| Construction Style Attachment | Detached |
| Cooling Type | Central Air Conditioning |
| Exterior Finish | Brick, Vinyl Siding |
| Half Bath Total | 1 |
| Heating Fuel | Natural Gas |
| Size Interior | 1100 Sqft |
| Type | House |
| Utility Water | Municipal Water |
Parking
| Attached Garage |
Land
| Access Type | Highway Access |
| Acreage | No |
| Fence Type | Fence |
| Land Amenities | Hospital, Park, Place Of Worship, Public Transit, Schools, Shopping |
| Sewer | Municipal Sewage System |
| Size Depth | 105 Ft |
| Size Frontage | 49 Ft |
| Size Total Text | Under 1/2 Acre |
| Zoning Description | R2 |
Rooms
| Level | Type | Length | Width | Dimensions |
|---|---|---|---|---|
| Second Level | 3pc Bathroom | 9'2'' x 4'9'' | ||
| Second Level | Bedroom | 10'7'' x 9'2'' | ||
| Second Level | Bedroom | 13'3'' x 10'4'' | ||
| Second Level | Bedroom | 13'3'' x 8'7'' | ||
| Lower Level | Other | 14'8'' x 10'7'' | ||
| Lower Level | Family Room | 18'2'' x 12'1'' | ||
| Lower Level | 2pc Bathroom | 6'6'' x 3'7'' | ||
| Main Level | Living Room | 14'8'' x 10'7'' | ||
| Main Level | Dinette | 7'7'' x 9'3'' | ||
| Main Level | Kitchen | 12'9'' x 8'3'' |
Utilities
| Cable | Available |
| Electricity | Available |
| Natural Gas | Available |
| Telephone | Available |
https://www.realtor.ca/real-estate/27786502/12-curtiss-court-barrie

