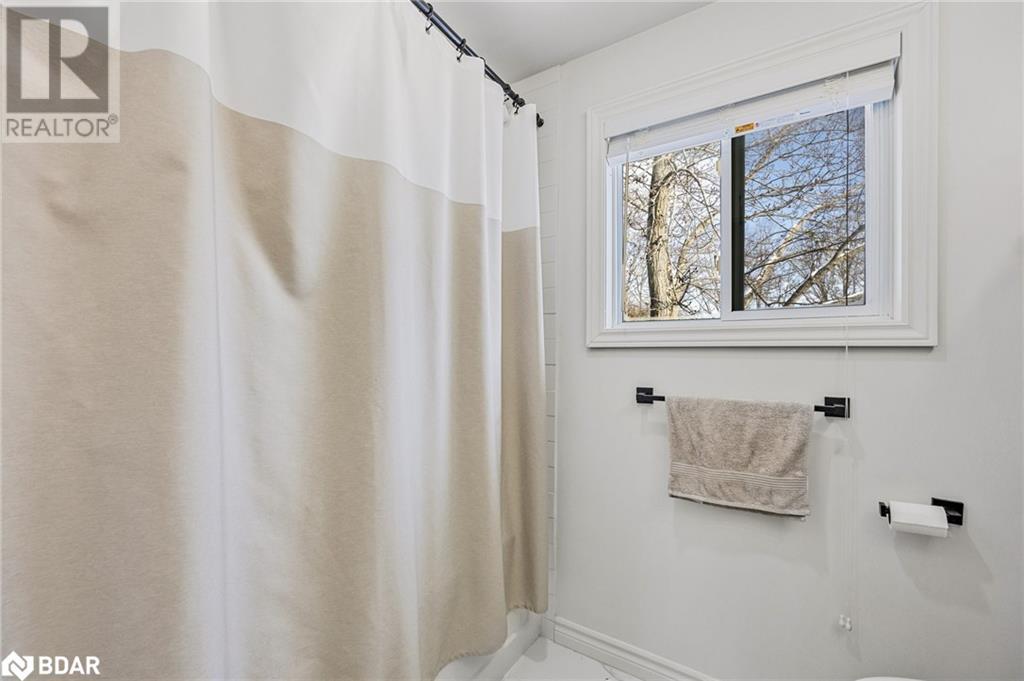
24 Shaw Crescent, Barrie, Ontario L4N 4Z2 (27778287)
24 Shaw Crescent Barrie, Ontario L4N 4Z2
$650,000
***OPEN HOUSE SUNDAY, JANUARY 19TH 2025 FROM 1PM - 3PM*** Welcome to this beautifully renovated 3+1 bedroom, 2 full bathroom home nestled in the heart of Letitia Heights. This turn-key property is ideal for first-time home buyers or growing families, offering warmth and character throughout. Step inside to discover stunning wainscoting and elegant crown molding that enhance the charm of the main floor. The spacious primary bedroom is adjacent to an upgraded 4-pc main bathroom perfect for growing families. Enjoy outdoor living in the fully fenced backyard with gorgeous landscaping perfect for entertaining, gardening, or relaxing in your private oasis. With in-law suite potential with a dedicated separate entrance, this home offers versatility to accommodate extended family or rental opportunities. Conveniently located close to highway, public and walking distance to schools, parks, trails, recreation center, shopping, and more everything you need is just minutes away! Dont miss out on this incredible opportunity to own a move-in ready home in a family-friendly neighborhood. Schedule your showing today! (id:43988)
Open House
This property has open houses!
1:00 pm
Ends at:3:00 pm
Property Details
| MLS® Number | 40688259 |
| Property Type | Single Family |
| Amenities Near By | Park, Place Of Worship, Playground, Public Transit, Schools, Shopping |
| Communication Type | High Speed Internet |
| Community Features | Community Centre, School Bus |
| Equipment Type | Water Heater |
| Features | Conservation/green Belt, Paved Driveway, In-law Suite |
| Parking Space Total | 4 |
| Rental Equipment Type | Water Heater |
| Structure | Shed |
Building
| Bathroom Total | 2 |
| Bedrooms Above Ground | 3 |
| Bedrooms Below Ground | 1 |
| Bedrooms Total | 4 |
| Appliances | Dryer, Garburator, Microwave, Refrigerator, Stove, Washer, Hood Fan, Window Coverings |
| Architectural Style | 2 Level |
| Basement Development | Finished |
| Basement Type | Full (finished) |
| Constructed Date | 1978 |
| Construction Style Attachment | Detached |
| Cooling Type | Central Air Conditioning |
| Exterior Finish | Vinyl Siding |
| Fire Protection | Smoke Detectors, Security System |
| Foundation Type | Poured Concrete |
| Heating Fuel | Natural Gas |
| Heating Type | Forced Air |
| Stories Total | 2 |
| Size Interior | 1443 Sqft |
| Type | House |
| Utility Water | Municipal Water |
Land
| Access Type | Highway Nearby |
| Acreage | No |
| Fence Type | Fence |
| Land Amenities | Park, Place Of Worship, Playground, Public Transit, Schools, Shopping |
| Sewer | Municipal Sewage System |
| Size Depth | 110 Ft |
| Size Frontage | 33 Ft |
| Size Irregular | 0.082 |
| Size Total | 0.082 Ac|under 1/2 Acre |
| Size Total Text | 0.082 Ac|under 1/2 Acre |
| Zoning Description | Rm1 |
Rooms
| Level | Type | Length | Width | Dimensions |
|---|---|---|---|---|
| Second Level | Bedroom | 10'4'' x 9'6'' | ||
| Second Level | Bedroom | 12'7'' x 7'11'' | ||
| Second Level | Primary Bedroom | 11'8'' x 10'3'' | ||
| Second Level | 4pc Bathroom | Measurements not available | ||
| Lower Level | 3pc Bathroom | Measurements not available | ||
| Lower Level | Bedroom | 15'3'' x 10'0'' | ||
| Lower Level | Kitchen | 11'1'' x 8'6'' | ||
| Main Level | Living Room/dining Room | 18'7'' x 10'7'' | ||
| Main Level | Eat In Kitchen | 14'10'' x 11'3'' |
Utilities
| Cable | Available |
| Electricity | Available |
| Natural Gas | Available |
| Telephone | Available |
https://www.realtor.ca/real-estate/27778287/24-shaw-crescent-barrie































