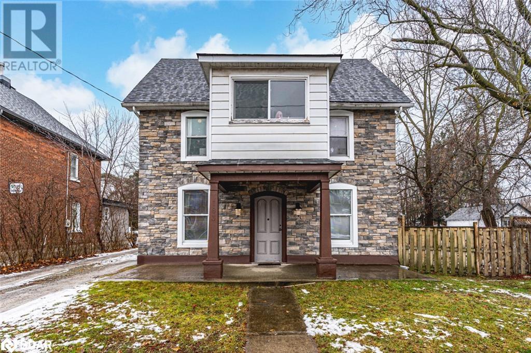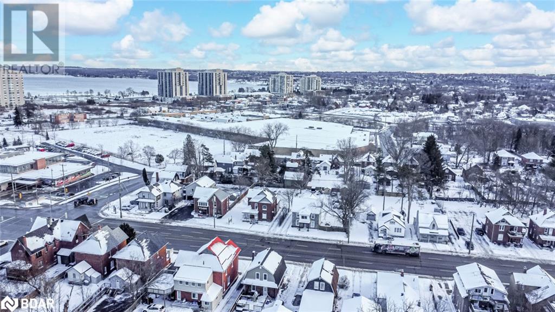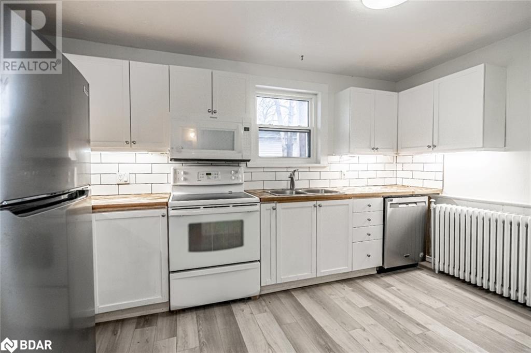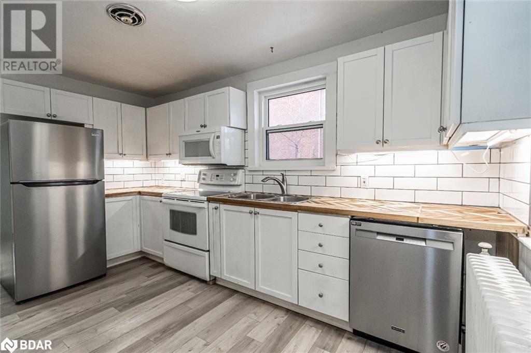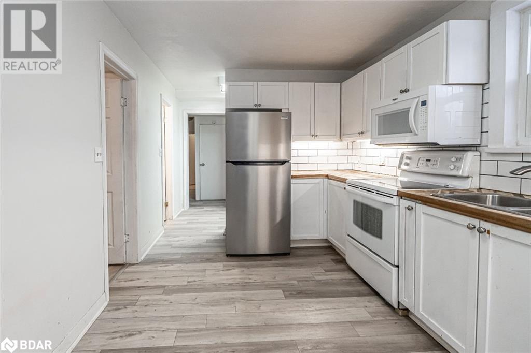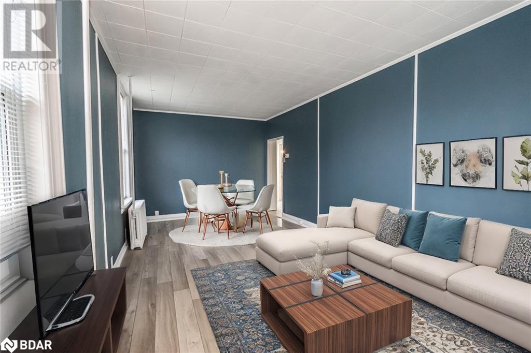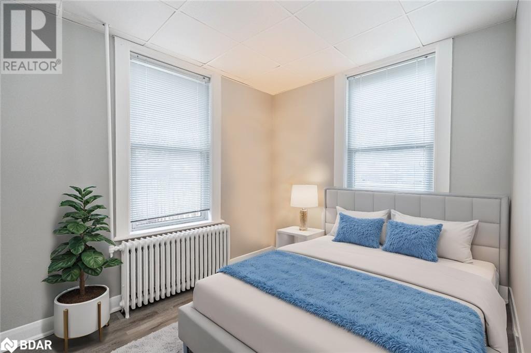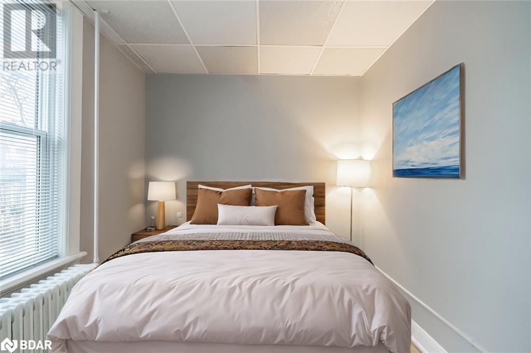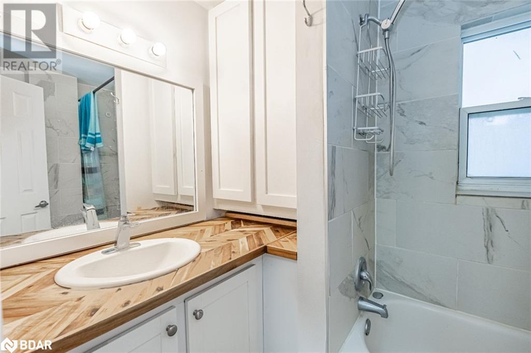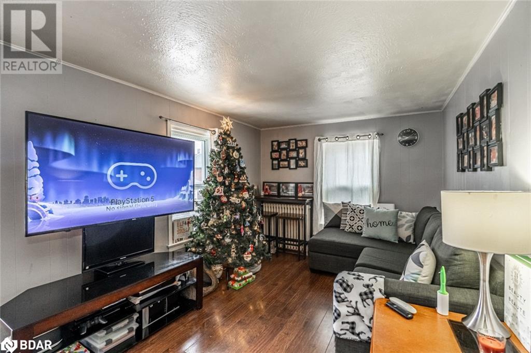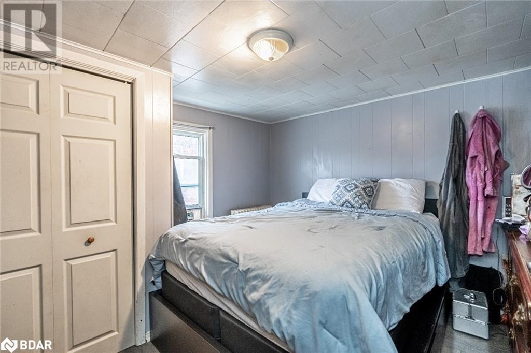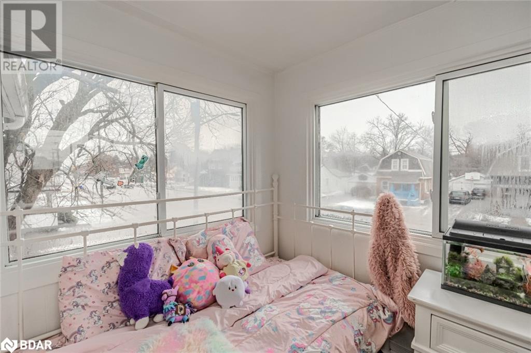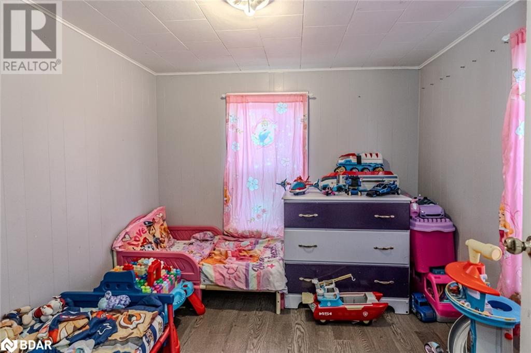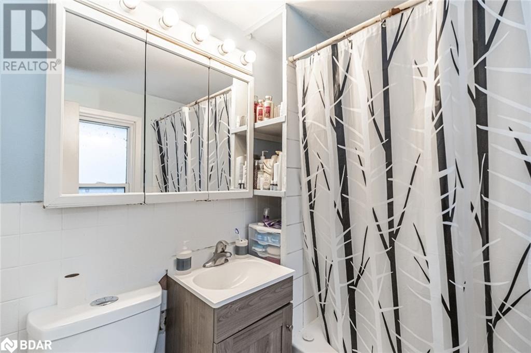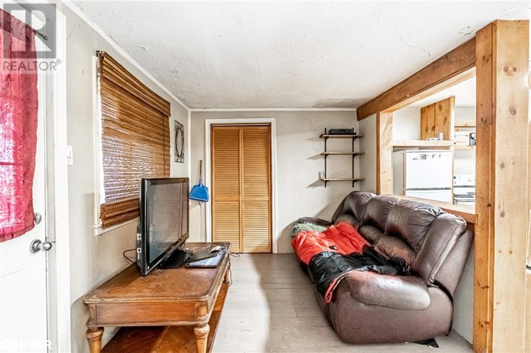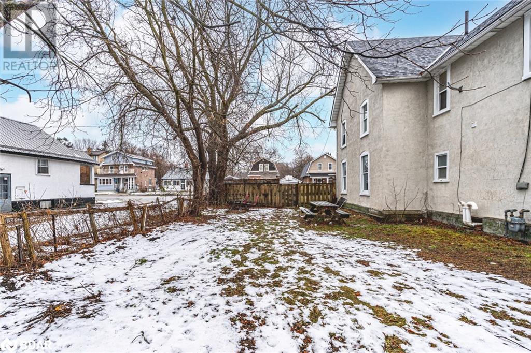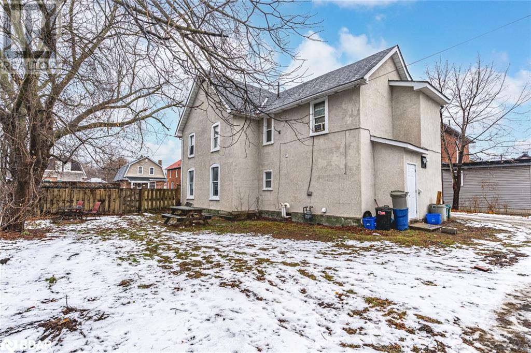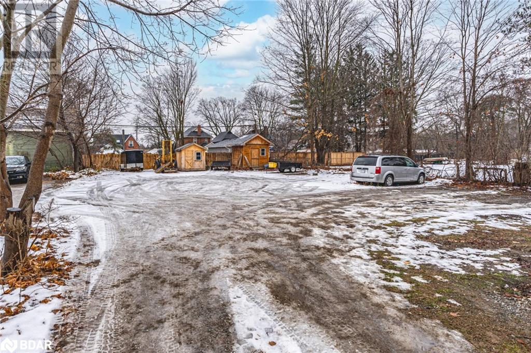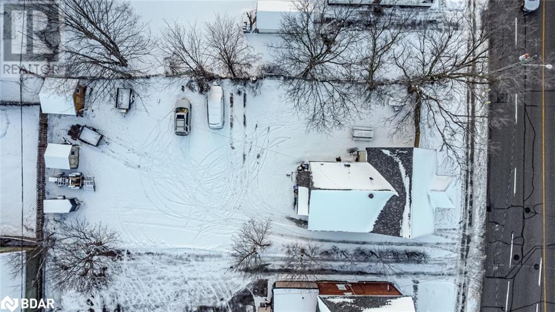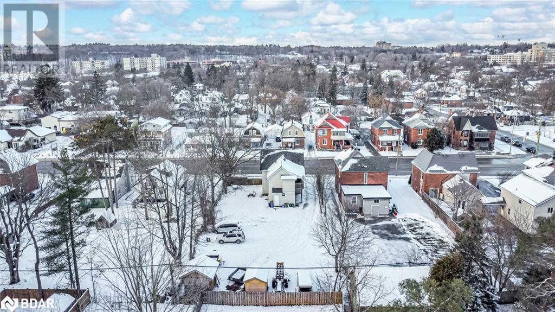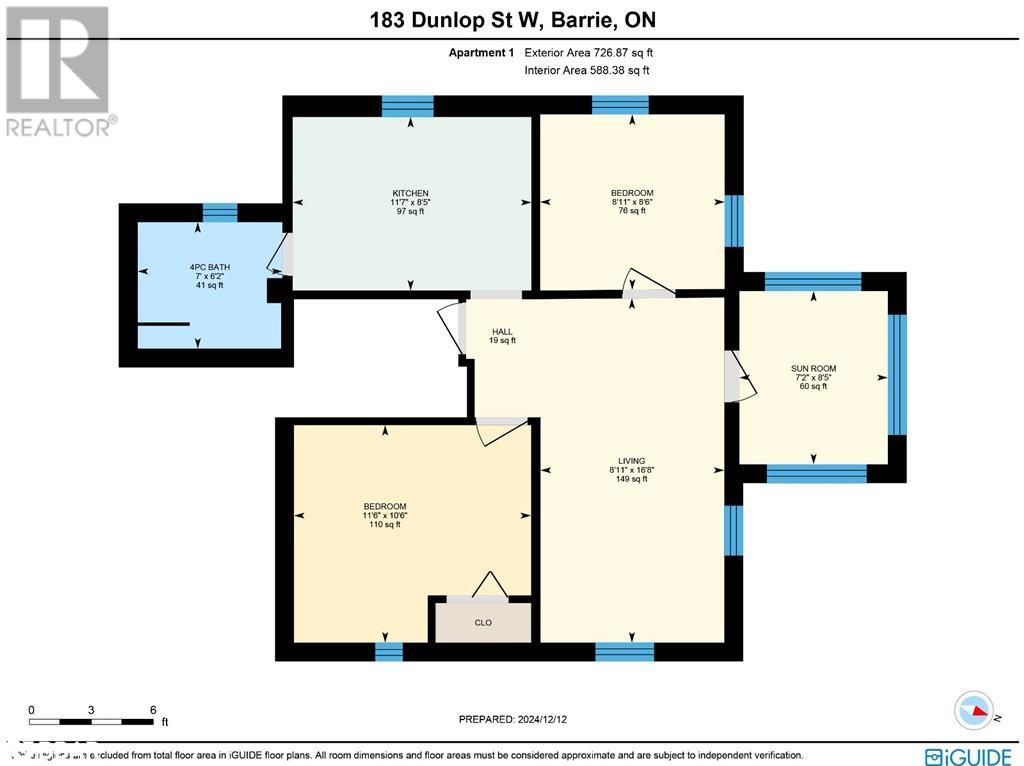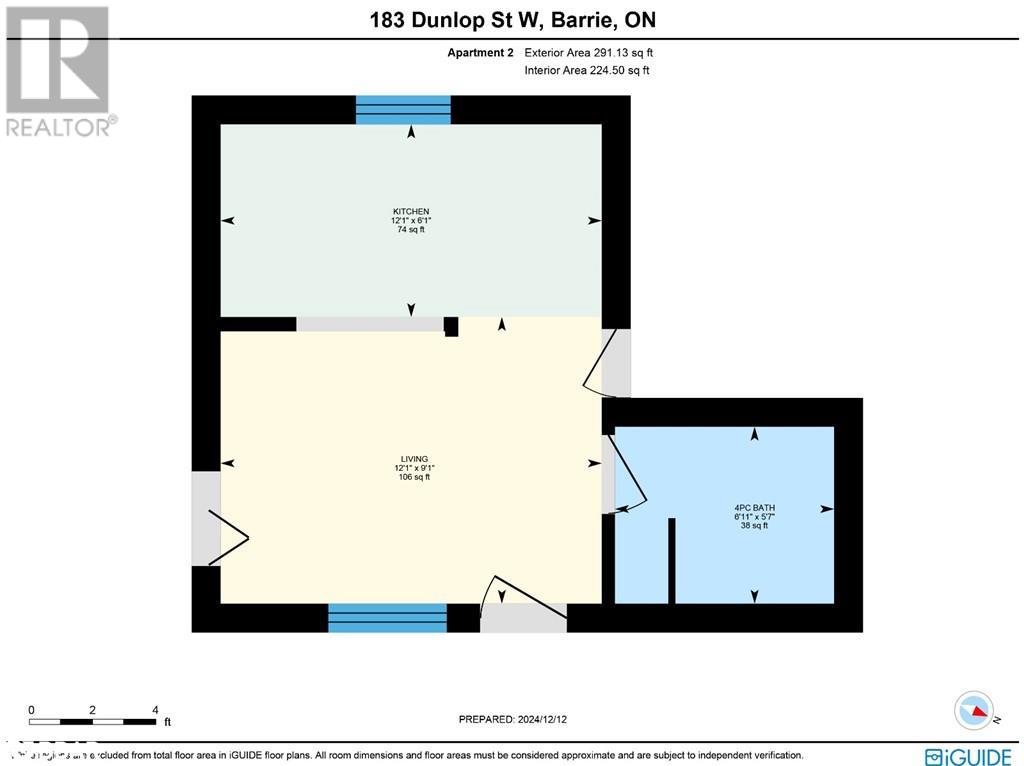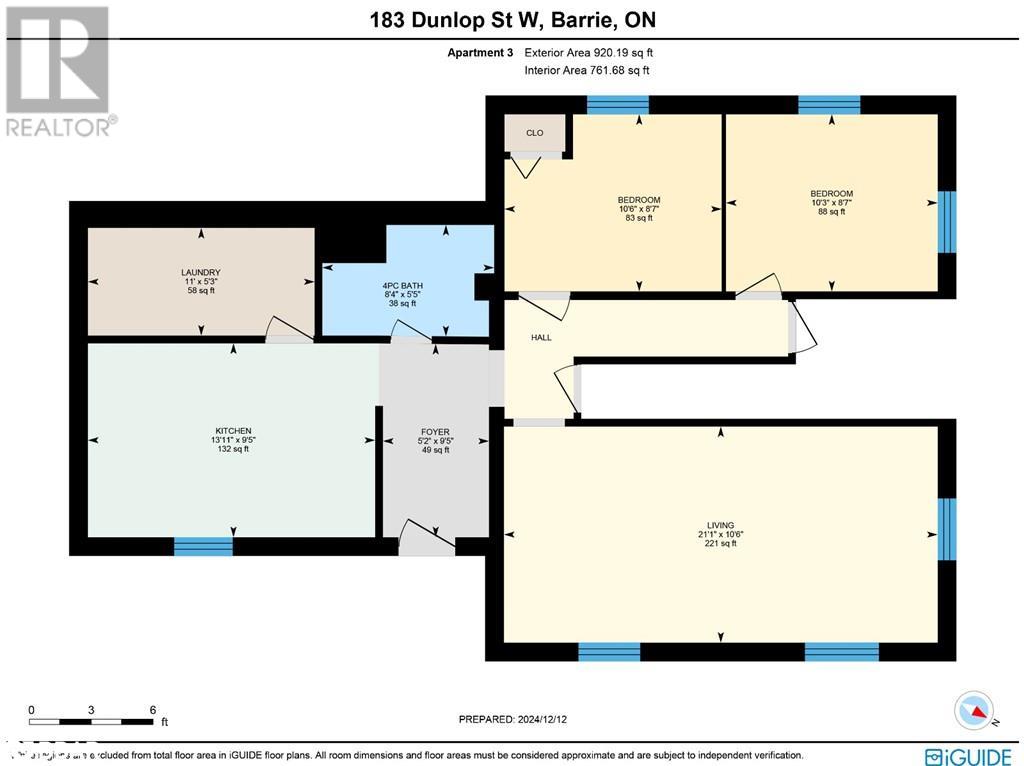
183 Dunlop Street W, Barrie, Ontario L4N 1B4 (27739955)
183 Dunlop Street W Barrie, Ontario L4N 1B4
$829,000
CALLING ALL INVESTORS & SAVVY BUYERS – TRIPLEX IN PRIME BARRIE LOCATION WITH EXCEPTIONAL INCOME POTENTIAL! Discover this incredible legal non-conforming triplex, ideally situated on a generous 66 x 165 ft lot in the heart of Barrie. This multi-unit gem is zoned RM2 (SP-189), allowing for three or more dwelling units and even potential office use under specific conditions. With ample parking space accommodating ten cars in the driveway and additional room for 10+ vehicles, this property is ready to meet the demands of tenants and owners alike. Inside, you'll find two well-appointed 2-bedroom units and a bachelor unit, each equipped with a bathroom. Unit 1 boasts the convenience of in-suite laundry, while Units 2 and 3 offer shared laundry facilities in a common area. The upgraded main level and newer 200-amp electrical service, paired with updated shingles, provide added peace of mind and functional upgrades. Two of the three units are already tenanted, ensuring immediate income potential and a seamless transition for new owners. Ideally located close to downtown Barrie, this property offers easy access to restaurants, shops, parks, and the beautiful Lake Simcoe waterfront, with Highway 400 and public transit just minutes away. Don't miss your chance to own this centrally located triplex, perfectly designed for those seeking an established, multi-unit property with long-term potential! (id:43988)
Property Details
| MLS® Number | 40685111 |
| Property Type | Single Family |
| Amenities Near By | Beach, Park, Schools, Shopping |
| Equipment Type | Water Heater |
| Parking Space Total | 20 |
| Rental Equipment Type | Water Heater |
| Structure | Shed |
| View Type | City View |
Building
| Bathroom Total | 3 |
| Bedrooms Above Ground | 4 |
| Bedrooms Total | 4 |
| Appliances | Dishwasher, Microwave |
| Architectural Style | 2 Level |
| Basement Development | Unfinished |
| Basement Type | Partial (unfinished) |
| Constructed Date | 1885 |
| Construction Style Attachment | Detached |
| Cooling Type | None |
| Exterior Finish | Stucco |
| Foundation Type | Poured Concrete |
| Heating Type | Other |
| Stories Total | 2 |
| Size Interior | 1852 Sqft |
| Type | House |
| Utility Water | Municipal Water |
Land
| Access Type | Highway Access |
| Acreage | No |
| Land Amenities | Beach, Park, Schools, Shopping |
| Sewer | Municipal Sewage System |
| Size Depth | 165 Ft |
| Size Frontage | 66 Ft |
| Size Total Text | Under 1/2 Acre |
| Zoning Description | Rm2 (sp-189) |
Rooms
| Level | Type | Length | Width | Dimensions |
|---|---|---|---|---|
| Second Level | 4pc Bathroom | Measurements not available | ||
| Second Level | Bedroom | 8'6'' x 8'11'' | ||
| Second Level | Bedroom | 10'6'' x 11'6'' | ||
| Second Level | Sunroom | 8'5'' x 7'2'' | ||
| Second Level | Living Room | 16'8'' x 8'11'' | ||
| Second Level | Kitchen | 8'5'' x 11'7'' | ||
| Main Level | 4pc Bathroom | Measurements not available | ||
| Main Level | Laundry Room | 5'3'' x 11'0'' | ||
| Main Level | Bedroom | 8'7'' x 10'6'' | ||
| Main Level | Kitchen | 9'5'' x 13'11'' | ||
| Main Level | Bedroom | 8'7'' x 10'3'' | ||
| Main Level | Living Room | 10'6'' x 21'1'' | ||
| Main Level | Living Room | 9'1'' x 12'1'' | ||
| Main Level | 4pc Bathroom | Measurements not available | ||
| Main Level | Foyer | 9'5'' x 5'2'' | ||
| Main Level | Kitchen | 6'1'' x 12'1'' |
https://www.realtor.ca/real-estate/27739955/183-dunlop-street-w-barrie

