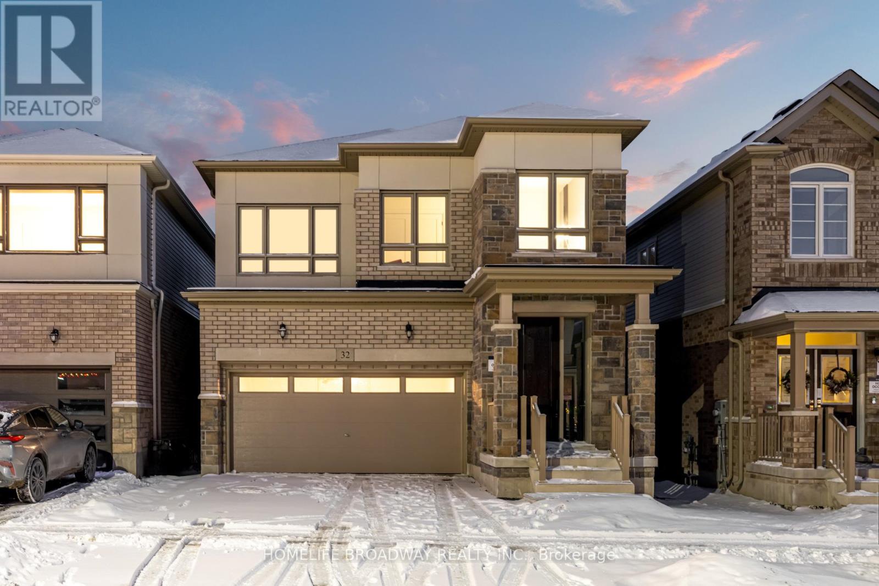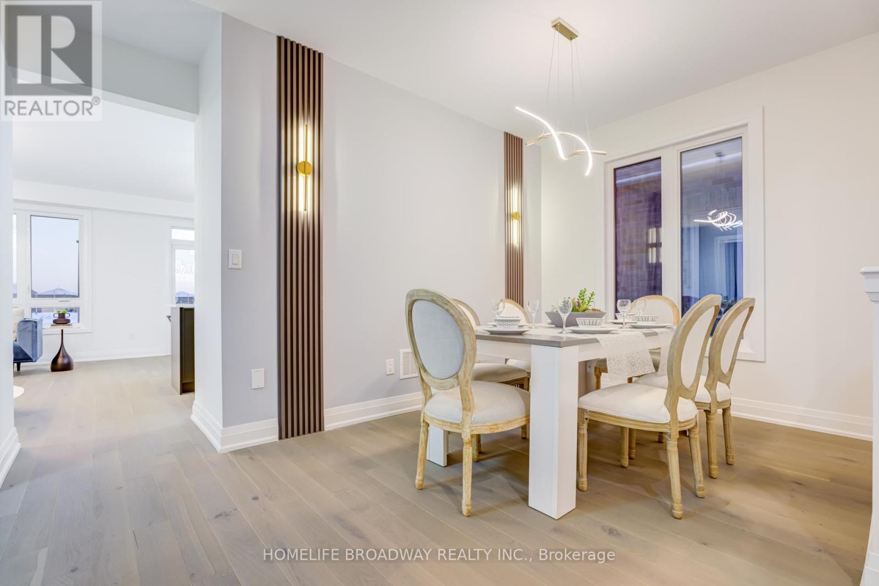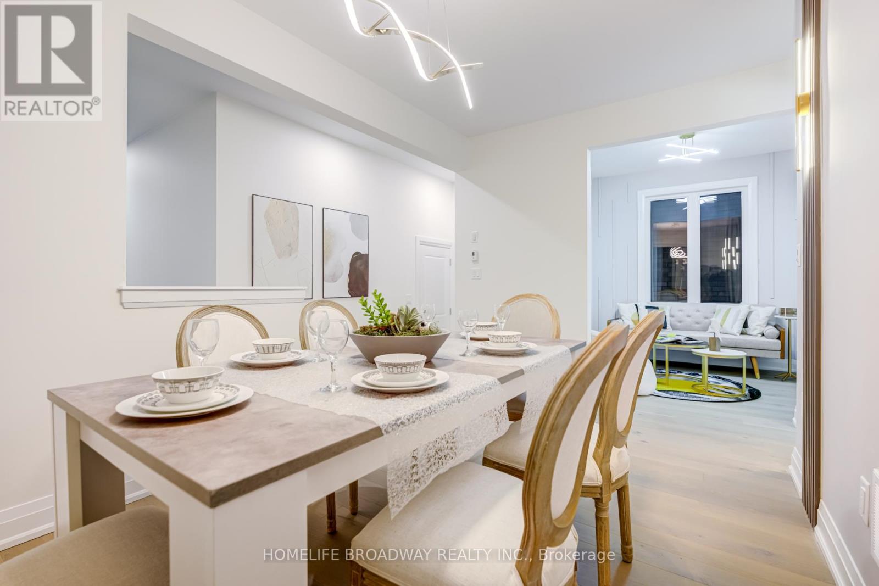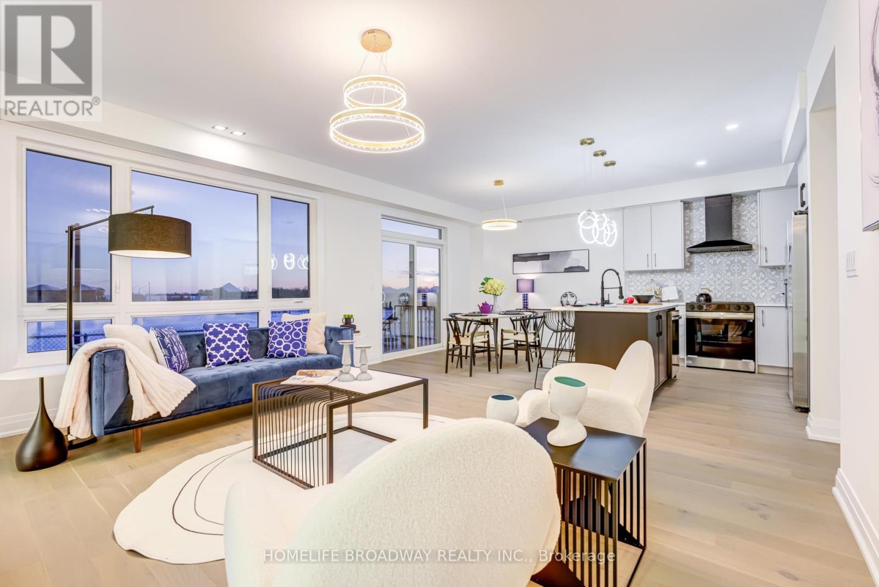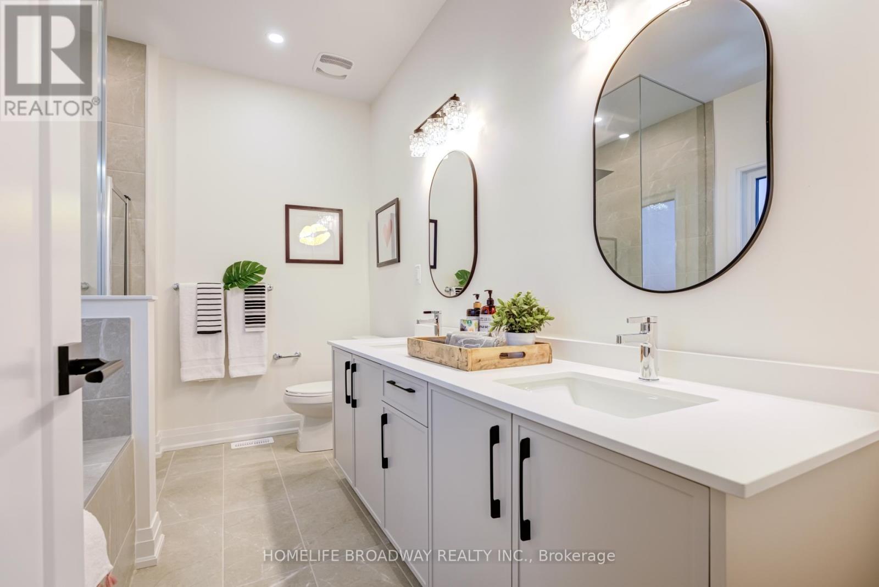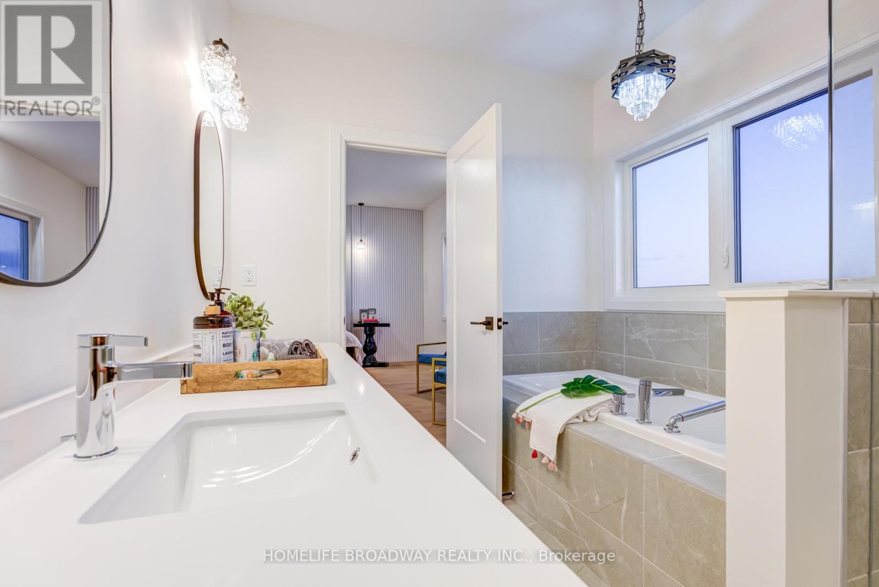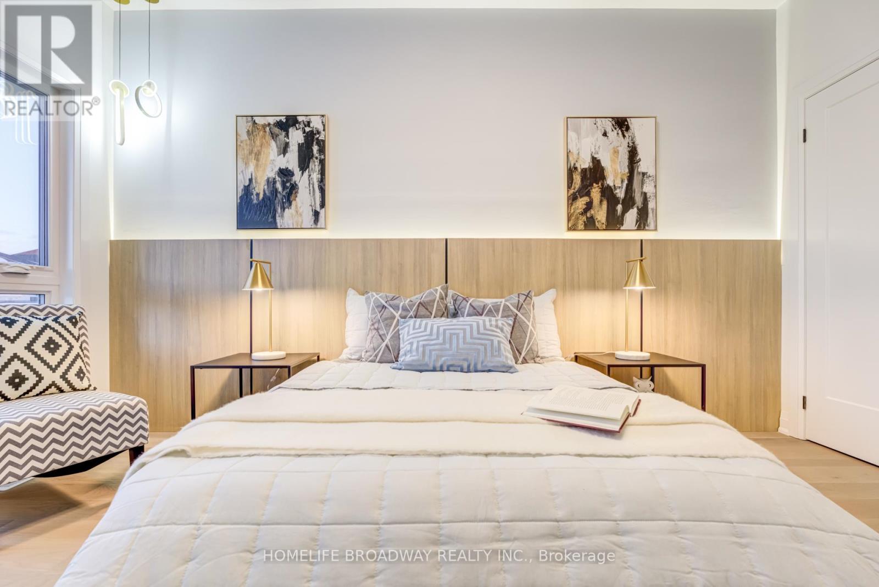
32 Phoenix Boulevard, Barrie, Ontario L9S 2Z4 (27739034)
32 Phoenix Boulevard Barrie, Ontario L9S 2Z4
$1,239,990
Discover the perfect blend of contemporary design and high-end finishes in this stunning 5-bedroom detached home in Barrie. Offering 2465 sq.ft of thoughtfully designed living space, this home is an entertainers dream and a serene family retreat, with extensive upgrades throughout from the exterior to the finest interior details, this home sets a new standard for modern living. A grand entryway that makes an immediate impression, step inside and experience a level of craftsmanship and design that sets this home apart. The main floor combines timeless elegance with functional style, clean and modern lines with flat ceilings throughout the main floor that create a spacious, open atmosphere. 1-Panel Style Doors with Iron Black Hinges and Door Handles. Gorgeous 5" White Oak hardwood floors, providing warmth and sophistication, creating a seamless flow throughout the living areas. The kitchen is a chefs dream, complete with brand new stainless steel appliances, granite countertops, and an oversized island. Whether you're preparing a casual meal or hosting a dinner party, this kitchen has everything you need. The open-concept family room and dining room are perfect for entertaining and relaxation. A striking fluted wall panel adds texture and dimension to the space, while wall sconces create a cozy, ambient atmosphere. Upgraded 9' ceiling ht on 2nd Floor. The primary bedroom offers LED ceiling pot lights and bedside pendant lights that provide clean, even illumination. Fluted wall panel, a striking design feature that creates visual interest and luxury in the space. High-end finishes Ensuite ensure is both functional and luxurious. Fluted wall panels, wall sconces, and pendant lights throughout the home create a cohesive, sophisticated aesthetic. Dont Miss Out!This stunning property is even more impressive in person, and with its combination of luxury finishes, high-end upgrades, and designer touches, it's sure to be at the top of your list. **EXTRAS** S/S Fridge, Stove (id:43988)
Property Details
| MLS® Number | S11893461 |
| Property Type | Single Family |
| Community Name | Rural Barrie Southeast |
| Features | Carpet Free |
| Parking Space Total | 4 |
Building
| Bathroom Total | 3 |
| Bedrooms Above Ground | 5 |
| Bedrooms Total | 5 |
| Appliances | Garage Door Opener Remote(s), Dryer, Washer, Window Coverings |
| Basement Development | Unfinished |
| Basement Type | N/a (unfinished) |
| Construction Style Attachment | Detached |
| Cooling Type | Central Air Conditioning |
| Exterior Finish | Brick |
| Flooring Type | Hardwood |
| Foundation Type | Poured Concrete |
| Half Bath Total | 1 |
| Heating Fuel | Natural Gas |
| Heating Type | Forced Air |
| Stories Total | 2 |
| Type | House |
| Utility Water | Municipal Water |
Parking
| Garage |
Land
| Acreage | No |
| Sewer | Sanitary Sewer |
| Size Depth | 91 Ft ,10 In |
| Size Frontage | 33 Ft ,1 In |
| Size Irregular | 33.14 X 91.89 Ft |
| Size Total Text | 33.14 X 91.89 Ft |
Rooms
| Level | Type | Length | Width | Dimensions |
|---|---|---|---|---|
| Second Level | Primary Bedroom | 4.88 m | 4.33 m | 4.88 m x 4.33 m |
| Second Level | Bedroom 2 | 3.36 m | 2.47 m | 3.36 m x 2.47 m |
| Second Level | Bedroom 3 | 4.33 m | 3.05 m | 4.33 m x 3.05 m |
| Second Level | Bedroom 4 | 4.33 m | 3.66 m | 4.33 m x 3.66 m |
| Second Level | Bedroom 5 | 3.05 m | 2.93 m | 3.05 m x 2.93 m |
| Main Level | Living Room | 2.74 m | 2.74 m | 2.74 m x 2.74 m |
| Main Level | Dining Room | 4.39 m | 2.74 m | 4.39 m x 2.74 m |
| Main Level | Kitchen | 3.66 m | 2.74 m | 3.66 m x 2.74 m |
| Main Level | Eating Area | 3.66 m | 3.05 m | 3.66 m x 3.05 m |
| Main Level | Family Room | 4.88 m | 4.33 m | 4.88 m x 4.33 m |
https://www.realtor.ca/real-estate/27739034/32-phoenix-boulevard-barrie-rural-barrie-southeast

