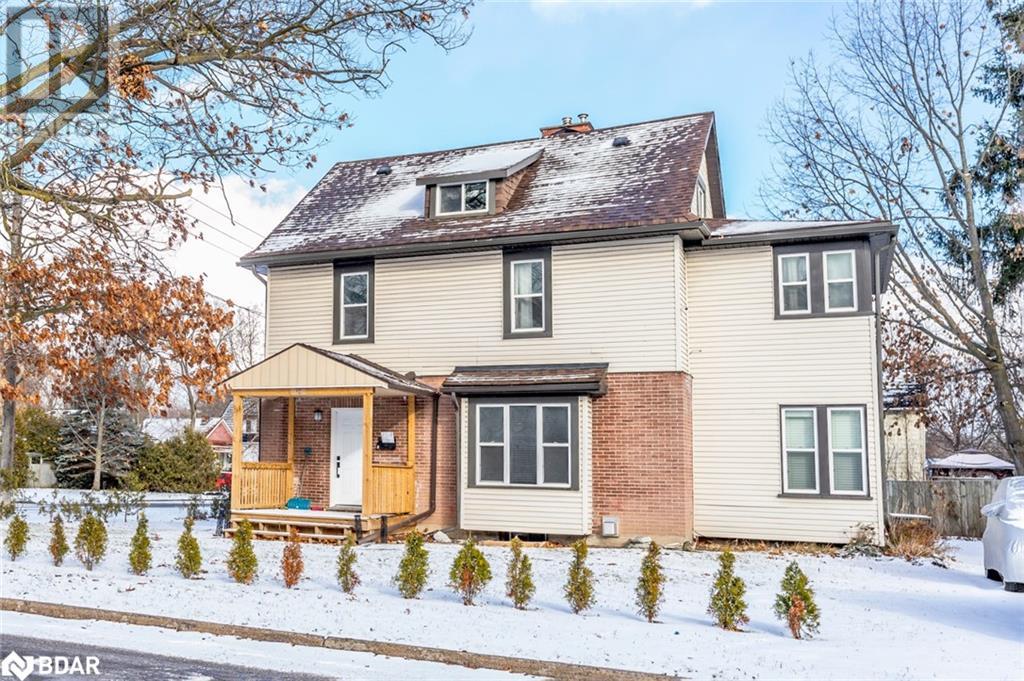
15 Frances Street N, Barrie, Ontario L4N 1Z1 (27733320)
15 Frances Street N Barrie, Ontario L4N 1Z1
$799,999
A SAVVY INVESTMENT OPPORTUNITY AWAITS AT THIS CENTRALLY LOCATED DUPLEX ON A DOUBLE LOT WITH A FINISHED BASEMENT! Welcome to 15 Frances Street North. This home, nestled in a prime location near vibrant shopping centers and major highways, offers the pulse of urban living just moments away. The upper level boasts updated flooring and a renovated bathroom for a refreshing oasis. The spacious upper unit features three bedrooms and one bathroom, while the cozy main unit has two bedrooms and one bathroom. The one-bedroom and one-bathroom basement is perfect for extended family, older children or long-term guests. Outside, the double lot invites consideration for a separate garden suite, enhancing its potential as an income-generating asset. This charming home combines convenience with investment opportunity in an unbeatable location. #HomeToStay (id:43988)
Property Details
| MLS® Number | 40685005 |
| Property Type | Single Family |
| Amenities Near By | Golf Nearby, Park, Schools |
| Equipment Type | None |
| Parking Space Total | 4 |
| Rental Equipment Type | None |
Building
| Bathroom Total | 3 |
| Bedrooms Above Ground | 5 |
| Bedrooms Below Ground | 1 |
| Bedrooms Total | 6 |
| Appliances | Dryer, Water Meter, Washer |
| Architectural Style | 2 Level |
| Basement Development | Finished |
| Basement Type | Full (finished) |
| Constructed Date | 1930 |
| Construction Style Attachment | Detached |
| Cooling Type | None |
| Exterior Finish | Vinyl Siding |
| Fire Protection | Security System |
| Fireplace Present | Yes |
| Fireplace Total | 2 |
| Heating Fuel | Natural Gas |
| Heating Type | Forced Air |
| Stories Total | 2 |
| Size Interior | 3056 Sqft |
| Type | House |
| Utility Water | Municipal Water |
Parking
| Detached Garage |
Land
| Access Type | Road Access |
| Acreage | No |
| Land Amenities | Golf Nearby, Park, Schools |
| Sewer | Municipal Sewage System |
| Size Depth | 69 Ft |
| Size Frontage | 82 Ft |
| Size Total Text | Under 1/2 Acre |
| Zoning Description | Rm1 |
Rooms
| Level | Type | Length | Width | Dimensions |
|---|---|---|---|---|
| Second Level | 4pc Bathroom | Measurements not available | ||
| Second Level | Bedroom | 27'4'' x 11'5'' | ||
| Second Level | Bedroom | 14'9'' x 10'10'' | ||
| Second Level | Bedroom | 12'3'' x 10'2'' | ||
| Second Level | Living Room | 18'7'' x 10'0'' | ||
| Second Level | Kitchen | 10'2'' x 10'3'' | ||
| Basement | 3pc Bathroom | Measurements not available | ||
| Basement | Bedroom | 11'10'' x 11'4'' | ||
| Basement | Kitchen | 18'7'' x 13'1'' | ||
| Main Level | 5pc Bathroom | Measurements not available | ||
| Main Level | Bedroom | 18'3'' x 11'1'' | ||
| Main Level | Bedroom | 11'4'' x 7'3'' | ||
| Main Level | Living Room | 16'9'' x 15'8'' | ||
| Main Level | Kitchen | 14'9'' x 13'5'' |
https://www.realtor.ca/real-estate/27733320/15-frances-street-n-barrie







