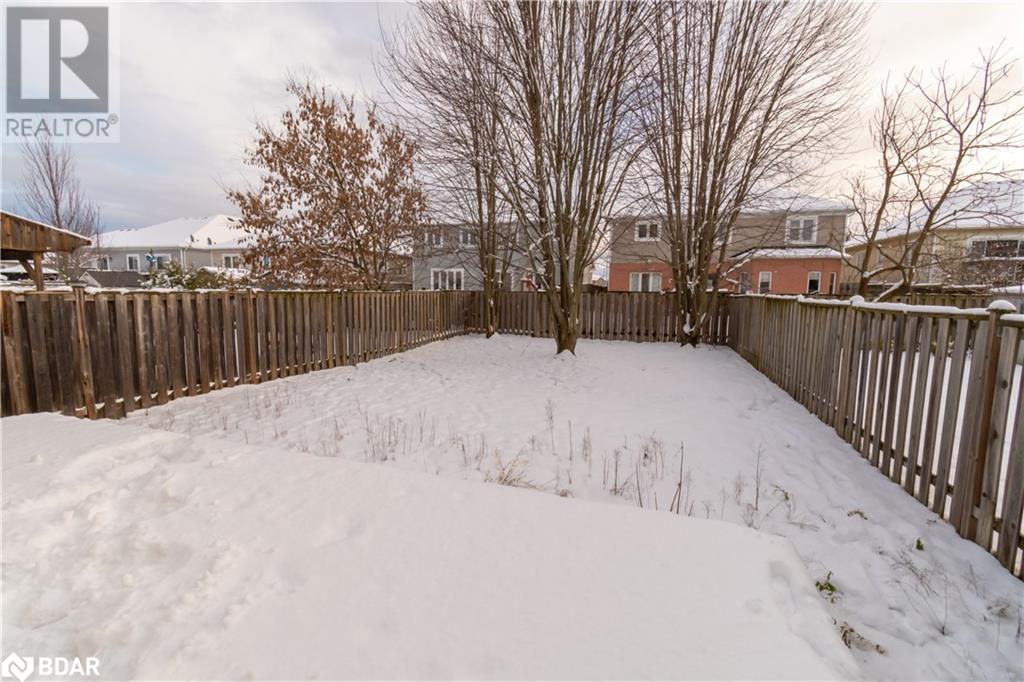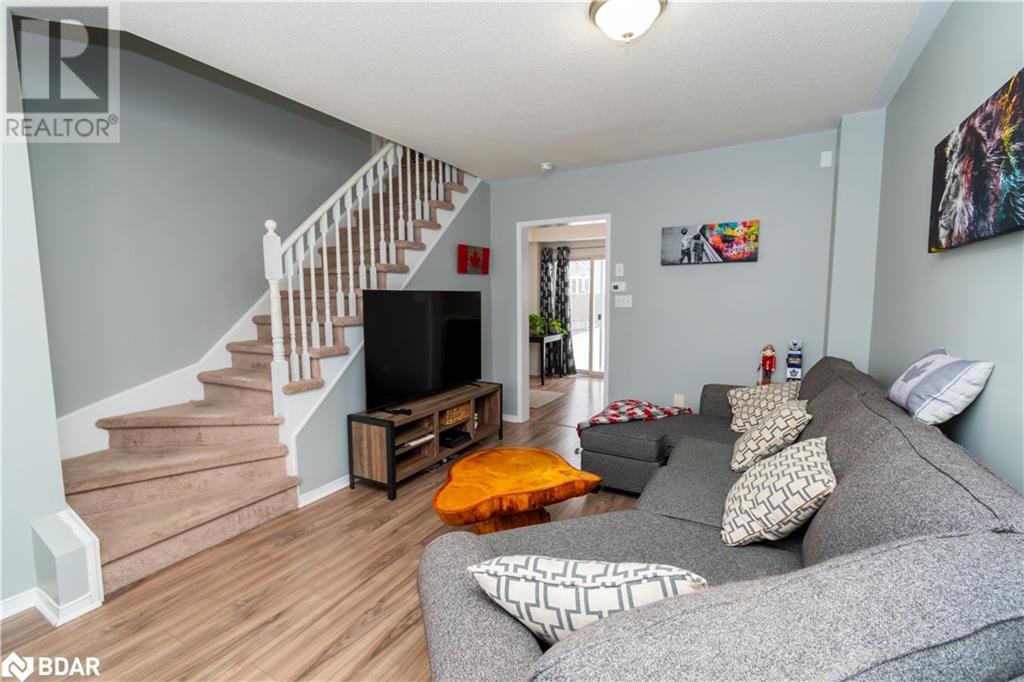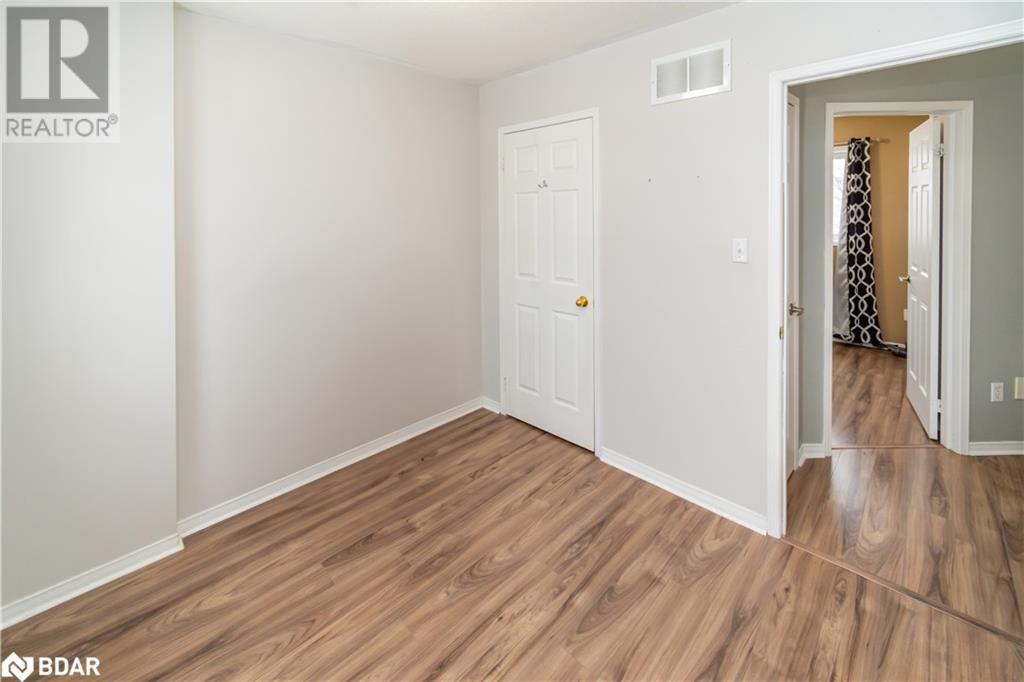
13 Truax Crescent, Essa, Ontario L0M 1B4 (27721436)
13 Truax Crescent Essa, Ontario L0M 1B4
$679,000
?? **Welcome to Your Dream Home in Line 5 Angus Subdivision, Angus, Ontario!** Discover the perfect haven for first-time homebuyers or small families in the charming and peaceful Line 5 Angus community. This 3-bedroom gem boasts a large primary bedroom with an impressive walk-in closet, offering plenty of storage and comfort. The main floor welcomes you with a spacious living room ideal for cozy family nights. The kitchen’s walk-out access to a large fenced yard provides an incredible space for kids to play or to entertain friends during summer BBQs. The fully finished basement includes a versatile family room—perfect for a play area, home theater, or additional living space. The property also features a single-car garage with convenient inside entry to the main floor, plus a driveway that accommodates two vehicles comfortably. This home is not just a property; it’s the perfect setting for your family’s next chapter. With easy access to schools, parks, and shopping in the heart of Angus, you’ll love the community as much as the home itself. **Don’t miss out! Schedule your viewing today and make this beautiful house your new home.** ?? (id:43988)
Property Details
| MLS® Number | 40683993 |
| Property Type | Single Family |
| Amenities Near By | Park, Playground, Schools, Shopping |
| Community Features | Quiet Area, School Bus |
| Equipment Type | Water Heater |
| Features | Paved Driveway, Sump Pump |
| Parking Space Total | 4 |
| Rental Equipment Type | Water Heater |
Building
| Bathroom Total | 1 |
| Bedrooms Above Ground | 3 |
| Bedrooms Total | 3 |
| Appliances | Dishwasher, Dryer, Refrigerator, Stove, Water Softener, Washer |
| Architectural Style | 2 Level |
| Basement Development | Finished |
| Basement Type | Full (finished) |
| Constructed Date | 2003 |
| Construction Style Attachment | Detached |
| Cooling Type | Central Air Conditioning |
| Exterior Finish | Brick, Vinyl Siding |
| Foundation Type | Unknown |
| Heating Fuel | Natural Gas |
| Heating Type | Forced Air |
| Stories Total | 2 |
| Size Interior | 1198 Sqft |
| Type | House |
| Utility Water | Municipal Water |
Parking
| Attached Garage |
Land
| Acreage | No |
| Land Amenities | Park, Playground, Schools, Shopping |
| Sewer | Municipal Sewage System |
| Size Depth | 112 Ft |
| Size Frontage | 32 Ft |
| Size Total Text | Under 1/2 Acre |
| Zoning Description | Res |
Rooms
| Level | Type | Length | Width | Dimensions |
|---|---|---|---|---|
| Second Level | 4pc Bathroom | 5'4'' x 8'4'' | ||
| Second Level | Primary Bedroom | 13'8'' x 19'5'' | ||
| Second Level | Bedroom | 9'4'' x 8'0'' | ||
| Second Level | Bedroom | 8'1'' x 9'2'' | ||
| Basement | Laundry Room | Measurements not available | ||
| Basement | Family Room | 24'7'' x 12'9'' | ||
| Main Level | Kitchen | 8'9'' x 13'9'' | ||
| Main Level | Living Room | 15'6'' x 13'2'' |
https://www.realtor.ca/real-estate/27721436/13-truax-crescent-essa


































