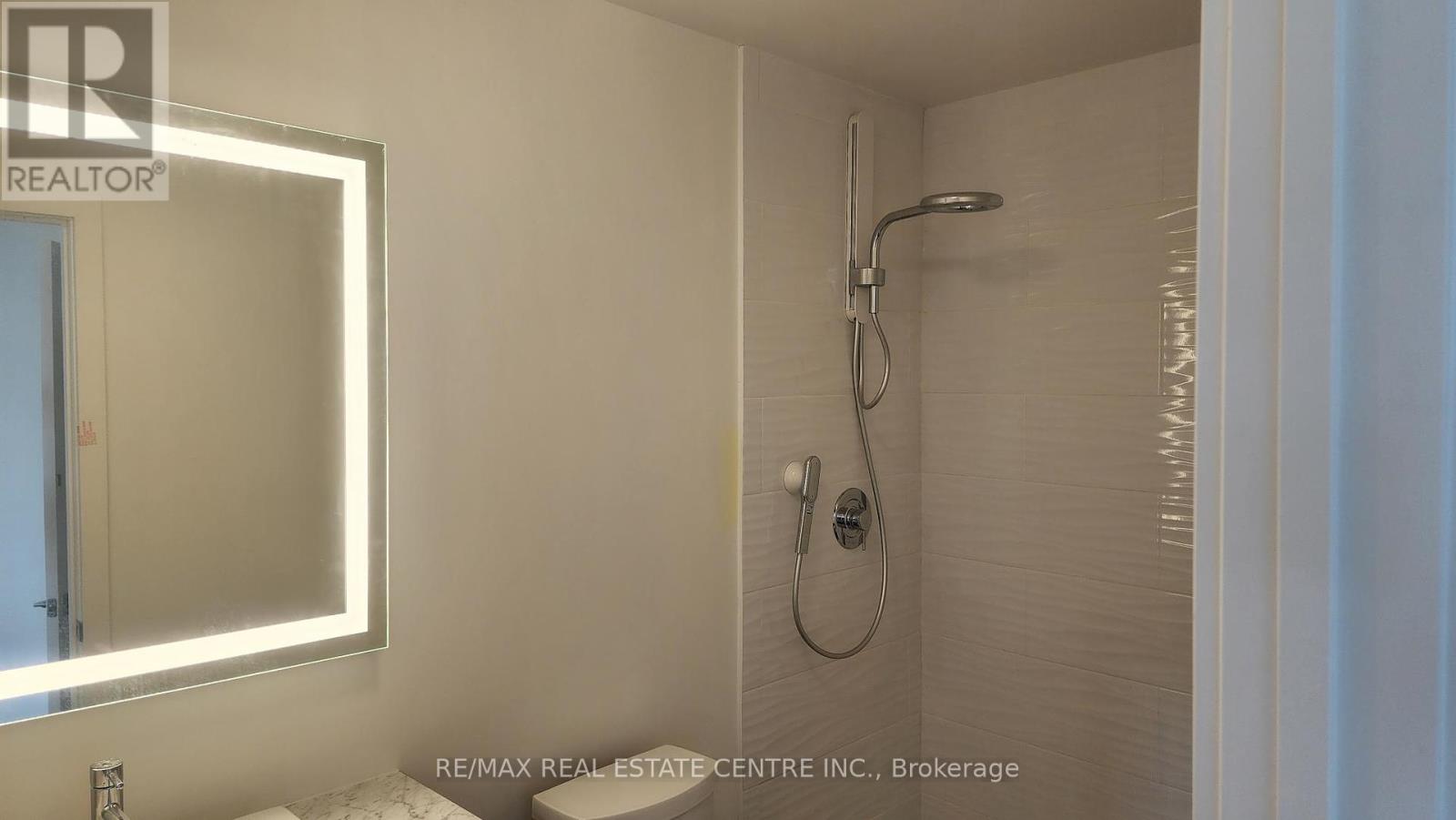3 Bedroom
3 Bathroom
Central Air Conditioning
Forced Air
$3,200 Monthly
Is an absolutely stunning, spacious, newly-built, very bright 1,500+ sq ft. townhome in Barrie's rapidly expanding section of Holly district just mins. drive to HWY 400 along with a laundry list of amenities and conveniences such as GO Train Station, pub. transit, restaurants, plazas, Big Chain Grocery Stores, Centennial Beach, Georgian College, a variety of community parks, schools, trails, marinas, golfing and so much more. This gorgeous never-been lived in middle unit town comes with rare 2 car garage/4 total car parking, hardwood flooring throughout, 9 ft ceilings on lower and main floors, galley kitchen with (fully warrantied) highend SS appliances, quartz countertops, backsplash, large open concept combined dining/family rooms, floating stairs, large 12 by 6 sundeck, a large primary room w/ double closets, 3 pc ensuite, 2 additional sizeable rooms with large windows & closets geothermal heating, high-tech in-unit security system, snow/garbage removal, lanscaping of common areas and so much more. This unit is available immediately and will fully complete w/ sundeck by Oct. 1st 2024. Won't Last!! **** EXTRAS **** Fridge, Stove, Dishwasher, Washer & Dryer, All Electrical Light Fixtures, All Window Coverings. (id:43988)
Property Details
|
MLS® Number
|
S9361751 |
|
Property Type
|
Single Family |
|
Community Name
|
Holly |
|
Amenities Near By
|
Public Transit, Park, Schools |
|
Community Features
|
Community Centre, School Bus |
|
Parking Space Total
|
3 |
Building
|
Bathroom Total
|
3 |
|
Bedrooms Above Ground
|
3 |
|
Bedrooms Total
|
3 |
|
Appliances
|
Dishwasher, Dryer, Refrigerator, Stove, Washer, Window Coverings |
|
Basement Development
|
Finished |
|
Basement Type
|
N/a (finished) |
|
Construction Style Attachment
|
Attached |
|
Cooling Type
|
Central Air Conditioning |
|
Exterior Finish
|
Brick |
|
Flooring Type
|
Hardwood, Tile |
|
Foundation Type
|
Concrete |
|
Half Bath Total
|
1 |
|
Heating Fuel
|
Natural Gas |
|
Heating Type
|
Forced Air |
|
Stories Total
|
3 |
|
Type
|
Row / Townhouse |
|
Utility Water
|
Municipal Water |
Parking
Land
|
Acreage
|
No |
|
Land Amenities
|
Public Transit, Park, Schools |
|
Sewer
|
Sanitary Sewer |
|
Size Total Text
|
Under 1/2 Acre |
Rooms
| Level |
Type |
Length |
Width |
Dimensions |
|
Second Level |
Kitchen |
5.2 m |
3.2 m |
5.2 m x 3.2 m |
|
Second Level |
Family Room |
5.8 m |
2.7 m |
5.8 m x 2.7 m |
|
Second Level |
Dining Room |
5.8 m |
2.5 m |
5.8 m x 2.5 m |
|
Second Level |
Bathroom |
2.2 m |
1.9 m |
2.2 m x 1.9 m |
|
Second Level |
Primary Bedroom |
3.8 m |
3.3 m |
3.8 m x 3.3 m |
|
Second Level |
Bathroom |
2.9 m |
2.4 m |
2.9 m x 2.4 m |
|
Second Level |
Bedroom 2 |
3.1 m |
2.8 m |
3.1 m x 2.8 m |
|
Second Level |
Bathroom |
2.7 m |
2.1 m |
2.7 m x 2.1 m |
|
Second Level |
Bedroom 3 |
2.8 m |
2.2 m |
2.8 m x 2.2 m |
|
Ground Level |
Den |
2.9 m |
2.8 m |
2.9 m x 2.8 m |
https://www.realtor.ca/real-estate/27451013/31-rainwater-lane-barrie-holly-holly



















